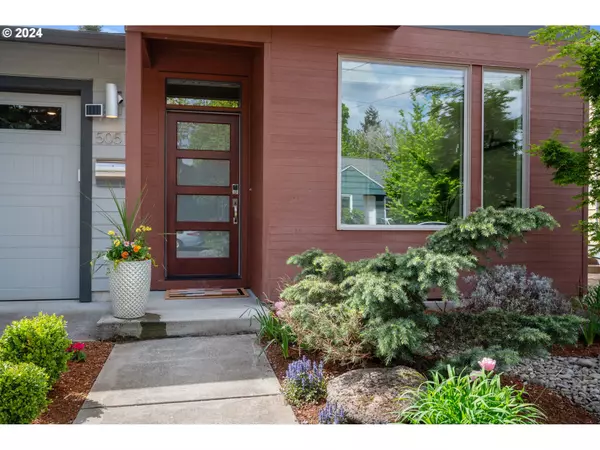Bought with Redfin
$835,000
$799,900
4.4%For more information regarding the value of a property, please contact us for a free consultation.
4 Beds
3 Baths
2,802 SqFt
SOLD DATE : 05/03/2024
Key Details
Sold Price $835,000
Property Type Single Family Home
Sub Type Single Family Residence
Listing Status Sold
Purchase Type For Sale
Square Footage 2,802 sqft
Price per Sqft $298
Subdivision Woodstock East
MLS Listing ID 24595378
Sold Date 05/03/24
Style Contemporary, Custom Style
Bedrooms 4
Full Baths 3
Year Built 2018
Annual Tax Amount $8,291
Tax Year 2023
Lot Size 4,356 Sqft
Property Description
So much space in this beautiful high quality modern home! The exceptional floorplan has the perfect balance of open living and separate spaces, and great flexibility - the main floor bedroom with exterior entry and attached bath has even been used as a short-term rental! The huge great room connects seamlessly to the covered patio and ample backyard. A spa-like bathroom and big walk-in closet complete the primary bedroom. The upstairs loft is currently enjoyed as a movie theater. Energy Star central air and patio gas grill hookup make summer a delight. EarthAdvantage certification, state-of-the-art appliances, universal car charger, tankless water heater, home office, and fantastic laundry room are practical luxuries. It really doesn't get much better - come and see for yourself! [Home Energy Score = 7. HES Report at https://rpt.greenbuildingregistry.com/hes/OR10176357]
Location
State OR
County Multnomah
Area _143
Rooms
Basement Crawl Space
Interior
Interior Features Dual Flush Toilet, Engineered Hardwood, Garage Door Opener, High Ceilings, Home Theater, Laundry, Quartz, Skylight, Soaking Tub, Wallto Wall Carpet, Washer Dryer
Heating E N E R G Y S T A R Qualified Equipment, Forced Air95 Plus
Cooling Central Air, Energy Star Air Conditioning
Fireplaces Number 1
Fireplaces Type Gas
Appliance Convection Oven, Dishwasher, Disposal, E N E R G Y S T A R Qualified Appliances, Free Standing Gas Range, Free Standing Range, Free Standing Refrigerator, Island, Microwave, Plumbed For Ice Maker, Quartz, Range Hood, Stainless Steel Appliance
Exterior
Exterior Feature Covered Patio, Fenced, Gas Hookup, Yard
Parking Features Attached
Garage Spaces 1.0
Roof Type Composition
Garage Yes
Building
Story 2
Sewer Public Sewer
Water Public Water
Level or Stories 2
Schools
Elementary Schools Woodstock
Middle Schools Lane
High Schools Franklin
Others
Senior Community No
Acceptable Financing Cash, Conventional
Listing Terms Cash, Conventional
Read Less Info
Want to know what your home might be worth? Contact us for a FREE valuation!

Our team is ready to help you sell your home for the highest possible price ASAP









