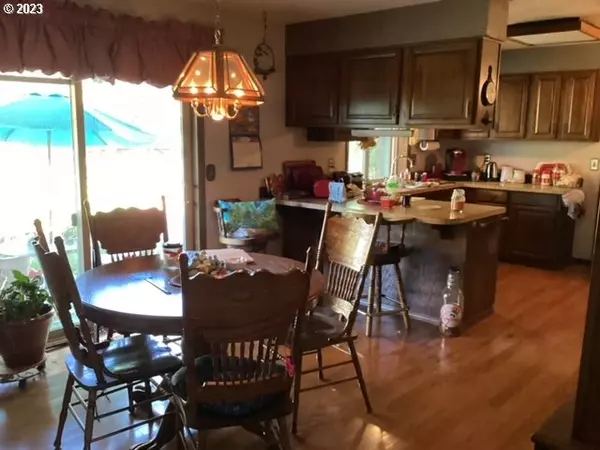Bought with RE/MAX Equity Group
$350,000
$354,900
1.4%For more information regarding the value of a property, please contact us for a free consultation.
3 Beds
2 Baths
1,385 SqFt
SOLD DATE : 05/02/2024
Key Details
Sold Price $350,000
Property Type Single Family Home
Sub Type Single Family Residence
Listing Status Sold
Purchase Type For Sale
Square Footage 1,385 sqft
Price per Sqft $252
MLS Listing ID 23577212
Sold Date 05/02/24
Style Stories1, Ranch
Bedrooms 3
Full Baths 2
Year Built 1980
Annual Tax Amount $2,478
Tax Year 2023
Lot Size 10,018 Sqft
Property Description
Back on the market with price reduction. Potential lender repairs noted on previous inspection have been completed as well as the Your Crawlspace Guys are scheduled to address the moisture in crawlspace on 1/29/24. Nestled quiet cul-de-sac. One level 3 bedroom 2 bath ranch style located on a large lot. Fenced backyard has deck, patio and 2 apple trees, 2 pear trees, established trees gives privacy. Double car garage, plenty of driveway and on street parking as well as RV parking. The City of Sheridan participates in the National Flood Insurance Program which allows less expensive flood insurance. Sellers current flood insurance is less than $1,000 year. Do not have to be a Veteran to take advantage of the assumable VA Loan at 2.25%! Must be approved through current lender. Seller offering a 1 year AHS Home warranty of $780.
Location
State OR
County Yamhill
Area _156
Zoning R1
Rooms
Basement Crawl Space
Interior
Interior Features Ceiling Fan, Vaulted Ceiling, Wallto Wall Carpet, Wood Floors
Heating Heat Pump
Cooling Heat Pump
Fireplaces Number 1
Fireplaces Type Gas
Appliance Free Standing Range
Exterior
Exterior Feature Fenced, Patio
Parking Features Detached
Garage Spaces 2.0
Roof Type Tile
Garage Yes
Building
Lot Description Cul_de_sac, Flood Zone, Level
Story 1
Sewer Public Sewer
Water Public Water
Level or Stories 1
Schools
Elementary Schools Faulconer-Chap
Middle Schools Faulconer-Chap
High Schools Sheridan
Others
Senior Community No
Acceptable Financing Assumable, Conventional, FHA, USDALoan, VALoan
Listing Terms Assumable, Conventional, FHA, USDALoan, VALoan
Read Less Info
Want to know what your home might be worth? Contact us for a FREE valuation!

Our team is ready to help you sell your home for the highest possible price ASAP









