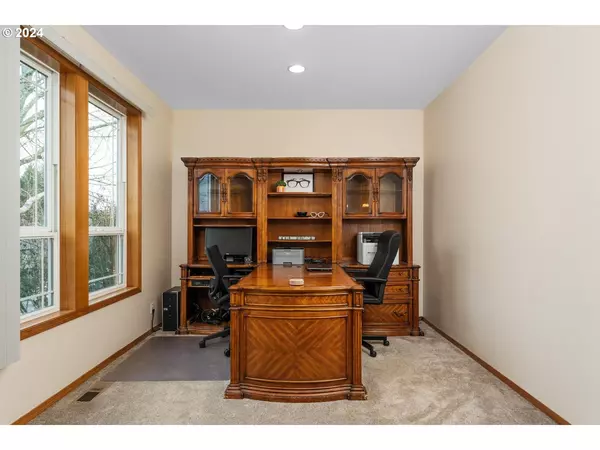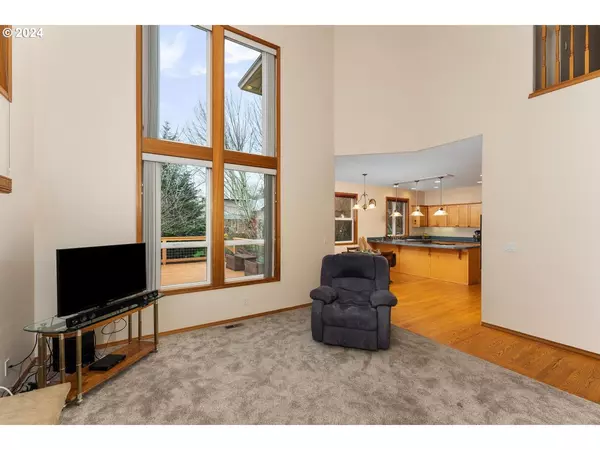Bought with Move Real Estate Inc
$705,000
$709,900
0.7%For more information regarding the value of a property, please contact us for a free consultation.
5 Beds
3.1 Baths
3,476 SqFt
SOLD DATE : 05/01/2024
Key Details
Sold Price $705,000
Property Type Single Family Home
Sub Type Single Family Residence
Listing Status Sold
Purchase Type For Sale
Square Footage 3,476 sqft
Price per Sqft $202
MLS Listing ID 24599147
Sold Date 05/01/24
Style Custom Style
Bedrooms 5
Full Baths 3
Year Built 1999
Annual Tax Amount $9,045
Tax Year 2023
Lot Size 7,840 Sqft
Property Description
Fantastic Milwaukie gem. This home offers a unique floorplan giving separation between primary suite and additional bedrooms on upper floor. The 5th bedroom can be found in the lower level with a bathroom and sitting area. A functional layout on the main level provides formal dining, a living room with a gas fireplace and a sizeable office. The kitchen is equipped with a gas cooktop, pantry and convenient breakfast nook. Find year round comfort and ease with gas heating, central air and a central vacuum system. An oversized garage with expansive storage solutions cater to your organizational needs. Conveniently located near a grade school, shopping and freeways. This home is a blend of thoughtful design and enduring quality, offering a comfortable and functional lifestyle. [Home Energy Score = 4. HES Report at https://rpt.greenbuildingregistry.com/hes/OR10214474]
Location
State OR
County Clackamas
Area _145
Rooms
Basement Daylight, Finished, Partial Basement
Interior
Interior Features Central Vacuum, Garage Door Opener, Hardwood Floors, Soaking Tub, Vaulted Ceiling, Wallto Wall Carpet
Heating Forced Air
Cooling Central Air
Fireplaces Number 2
Fireplaces Type Gas
Appliance Builtin Oven, Cooktop, Dishwasher, Disposal, Free Standing Refrigerator, Instant Hot Water, Microwave, Pantry
Exterior
Exterior Feature Deck, Fenced, Yard
Parking Features Attached, ExtraDeep
Garage Spaces 2.0
Roof Type Composition
Garage Yes
Building
Lot Description Level
Story 3
Foundation Concrete Perimeter
Sewer Public Sewer
Water Public Water
Level or Stories 3
Schools
Elementary Schools Linwood
Middle Schools Rowe
High Schools Milwaukie
Others
Senior Community No
Acceptable Financing Cash, Conventional
Listing Terms Cash, Conventional
Read Less Info
Want to know what your home might be worth? Contact us for a FREE valuation!

Our team is ready to help you sell your home for the highest possible price ASAP









