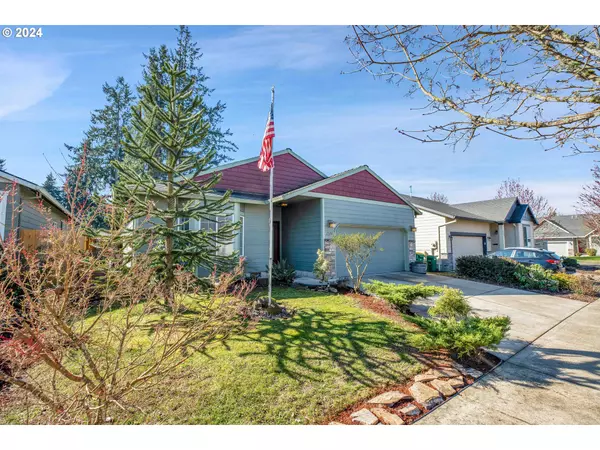Bought with Summa Real Estate Group
$525,000
$479,900
9.4%For more information regarding the value of a property, please contact us for a free consultation.
3 Beds
2 Baths
1,904 SqFt
SOLD DATE : 05/01/2024
Key Details
Sold Price $525,000
Property Type Single Family Home
Sub Type Single Family Residence
Listing Status Sold
Purchase Type For Sale
Square Footage 1,904 sqft
Price per Sqft $275
MLS Listing ID 24166766
Sold Date 05/01/24
Style Stories1, Ranch
Bedrooms 3
Full Baths 2
Condo Fees $100
HOA Fees $8/ann
Year Built 2007
Annual Tax Amount $5,174
Tax Year 2023
Lot Size 5,227 Sqft
Property Description
Alluring 2007 built a one-level home on a dead-end street in Forest Grove. Spacious layout with 1902 sqft, 3 bedrooms, 2 baths, & 2 car garage. Expansive open floor plan with vaulted ceilings and plenty of natural light throughout. The kitchen features granite counters, SS appliances, & oversized island that is perfect for gatherings. Desirable great room design as the kitchen opens seamlessly and flows into the dining area as well as the living room with a gas fireplace. The inviting large primary suite boasts a walk-in closet, double sinks, and a low step-in shower. Every bedroom is equipped with a walk-in closet. French doors in the living room leads out to the backyard haven. Low maintenance backyard retreat with turf, custom covered patio, cobblestone sealed patio, & palm trees is truly an entertainer's dream! Oversized laundry room with ample storage. Conveniently located 1.2 miles away from Pacific University, downtown Forest Grove, and within walking distance to Lincoln Park. Take advantage of this opportunity!
Location
State OR
County Washington
Area _152
Rooms
Basement Crawl Space
Interior
Interior Features Bamboo Floor, Ceiling Fan, Garage Door Opener, Granite, High Ceilings, High Speed Internet, Laminate Flooring, Laundry, Tile Floor, Vinyl Floor, Wallto Wall Carpet, Washer Dryer
Heating Forced Air
Cooling Central Air
Fireplaces Number 1
Fireplaces Type Gas
Appliance Dishwasher, Disposal, Free Standing Range, Free Standing Refrigerator, Granite, Island, Microwave, Pantry, Stainless Steel Appliance
Exterior
Exterior Feature Covered Patio, Fenced, Porch, Yard
Parking Features Attached
Garage Spaces 2.0
Roof Type Composition
Garage Yes
Building
Lot Description Level
Story 1
Foundation Concrete Perimeter
Sewer Public Sewer
Water Public Water
Level or Stories 1
Schools
Elementary Schools Harvey Clark
Middle Schools Neil Armstrong
High Schools Forest Grove
Others
Senior Community No
Acceptable Financing Cash, Conventional, FHA, VALoan
Listing Terms Cash, Conventional, FHA, VALoan
Read Less Info
Want to know what your home might be worth? Contact us for a FREE valuation!

Our team is ready to help you sell your home for the highest possible price ASAP









