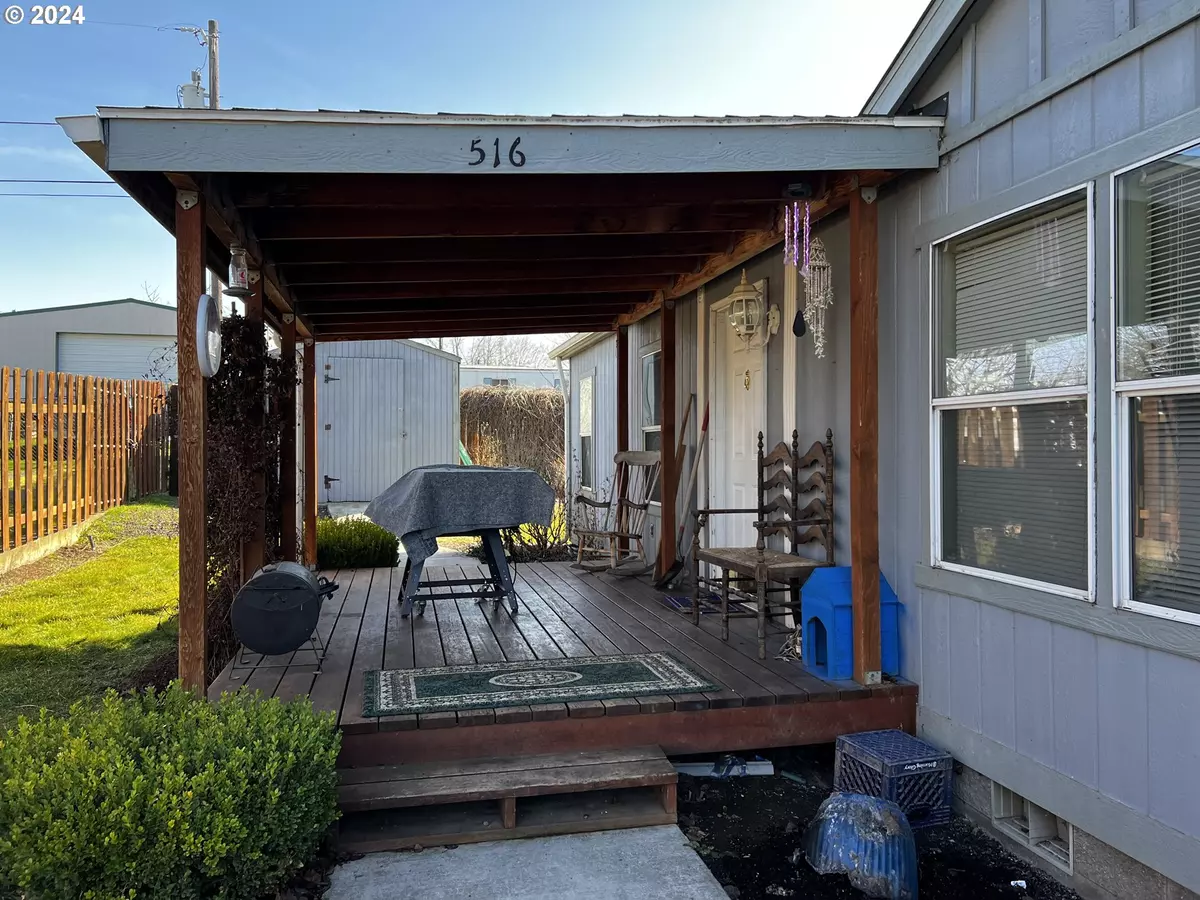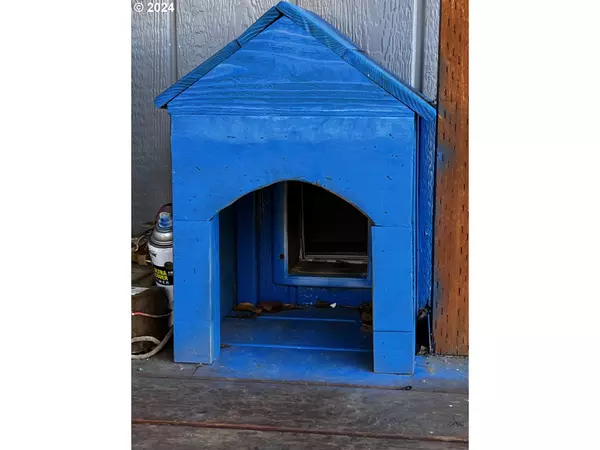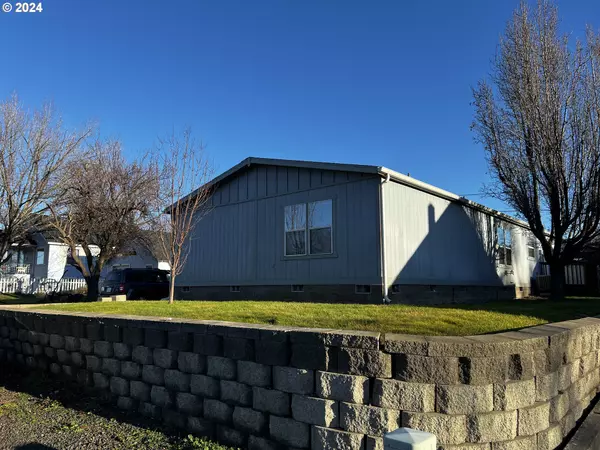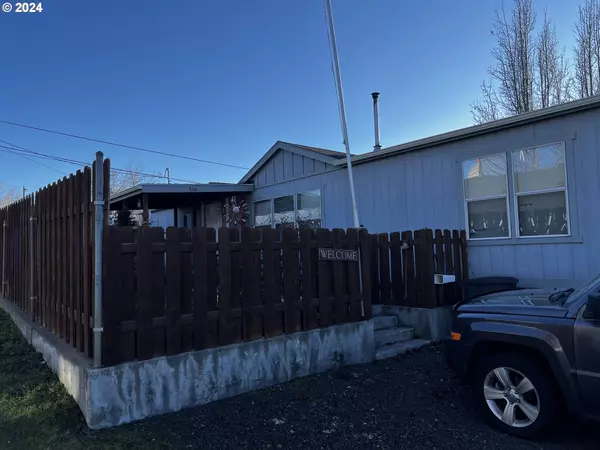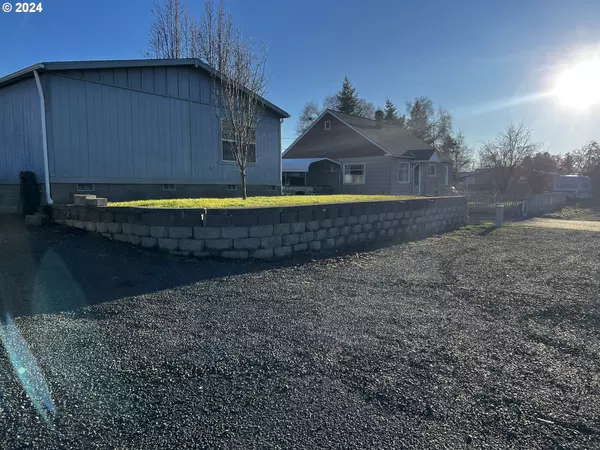Bought with MORE Realty, Inc.
$240,000
$240,000
For more information regarding the value of a property, please contact us for a free consultation.
3 Beds
2 Baths
1,782 SqFt
SOLD DATE : 04/30/2024
Key Details
Sold Price $240,000
Property Type Manufactured Home
Sub Type Manufactured Homeon Real Property
Listing Status Sold
Purchase Type For Sale
Square Footage 1,782 sqft
Price per Sqft $134
MLS Listing ID 23697289
Sold Date 04/30/24
Style Double Wide Manufactured
Bedrooms 3
Full Baths 2
Year Built 2001
Annual Tax Amount $1,784
Tax Year 2022
Lot Size 7,405 Sqft
Property Description
Welcome home! This 3-bedroom 2 bath home is a split plan, the primary bedroom is nestled on its own side of the house and each bedroom has its own walk-in closet. No more battling for wardrobe space! The inviting open floor plan, with vaulted ceilings add an extra touch of greatness, creating an airy and welcoming atmosphere throughout.Cooking enthusiasts will appreciate the functional kitchen, perfect for whipping up delicious meals and entertaining guests. The large laundry room, conveniently located with backyard access, adds an extra layer of practicality to your daily routine. Say goodbye to laundry woes and hello to easy outdoor access!Step outside, and you'll be greeted by a covered patio, providing an ideal spot to unwind, host barbecues, or simply enjoy your morning coffee. Imagine spending evenings surrounded by the beauty of raised flower beds, creating a vibrant and colorful backdrop to your outdoor oasis.For those with a green thumb or a desire to embrace a sustainable lifestyle, this property comes complete with a chicken coop, perfect for raising your own flock.Parking is a breeze off street and the fully fenced yard ensures privacy and security. Need extra storage? No problem! A convenient storage shed is ready to accommodate your belongings, keeping your home clutter-free and organized.But that's not all, the RoofMax sprayed roof ensures durability and energy efficiency, providing peace of mind and cost savings for years to come.Why are they selling, you ask? Well, as much as they adore their home, it's a tad too spacious for their current and it's important to be closer to the VA hospital. They've upgraded the toilets and installed a sleek glass corner shower to elevate your daily routine. Beat the summer heat or simply enjoy a gentle breeze with the newly added ceiling fan.This is not just a house; it's a home where comfort and functionality converge. Don't miss your chance to make this wonderful home yours! Ask about the VA assumable loan!
Location
State OR
County Umatilla
Area _438
Rooms
Basement Crawl Space
Interior
Interior Features Ceiling Fan, High Ceilings, Laminate Flooring, Laundry, Wallto Wall Carpet, Washer Dryer
Heating Forced Air
Cooling Heat Pump
Fireplaces Number 1
Fireplaces Type Pellet Stove
Appliance Builtin Range, Dishwasher, Free Standing Refrigerator, Island, Pantry, Range Hood
Exterior
Exterior Feature Covered Patio, Fenced, Poultry Coop, R V Parking, Sprinkler, Tool Shed, Yard
View Mountain
Roof Type Composition
Garage No
Building
Story 1
Foundation Block, Slab
Sewer Public Sewer
Water Public Water
Level or Stories 1
Schools
Elementary Schools Pilot Rock
Middle Schools Pilot Rock
High Schools Pilot Rock
Others
Senior Community No
Acceptable Financing Cash, Conventional, FHA, VALoan
Listing Terms Cash, Conventional, FHA, VALoan
Read Less Info
Want to know what your home might be worth? Contact us for a FREE valuation!

Our team is ready to help you sell your home for the highest possible price ASAP




