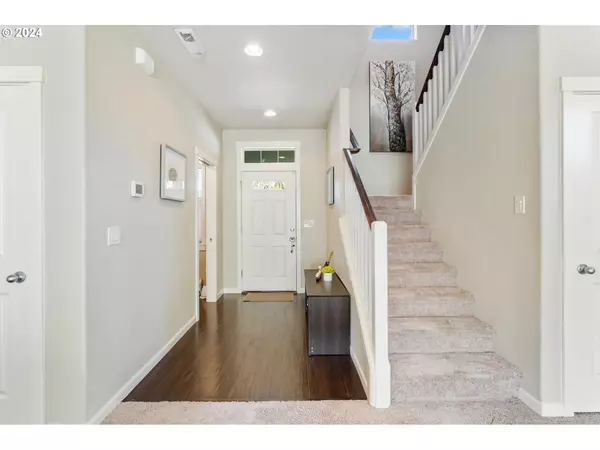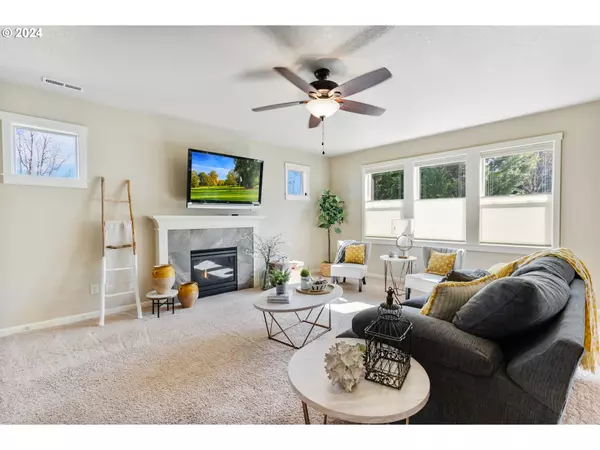Bought with Berkshire Hathaway HomeServices NW Real Estate
$560,000
$550,000
1.8%For more information regarding the value of a property, please contact us for a free consultation.
3 Beds
2.1 Baths
2,077 SqFt
SOLD DATE : 04/30/2024
Key Details
Sold Price $560,000
Property Type Single Family Home
Sub Type Single Family Residence
Listing Status Sold
Purchase Type For Sale
Square Footage 2,077 sqft
Price per Sqft $269
Subdivision Pioneer Canyon
MLS Listing ID 24404969
Sold Date 04/30/24
Style Stories2
Bedrooms 3
Full Baths 2
Condo Fees $65
HOA Fees $65/mo
Year Built 2013
Annual Tax Amount $4,063
Tax Year 2023
Lot Size 8,276 Sqft
Property Description
Luxurious Living in a Prime Location. Welcome to a home that embodies quality and meticulous attention to detail. This property stands out with unparalleled upgrades, offering amenities that are rarely found at this price point. A plethora of features crafted to elevate your lifestyle. Enjoy upgraded comfort throughout the year with central air conditioning and a heat pump, ensuring optimal temperatures regardless of the season. Indulge in the sophisticated elegance of upgraded granite countertops gracing both the kitchen and bathrooms, complemented by a sleek water purifying system for added convenience, and ceiling fans in every room. Appreciate the modern touches such as encased windows, showcasing both beauty and functionality, with top-down bottom-up shades. The gourmet kitchen is a chef's delight, equipped with stainless steel appliances, including a refrigerator, built-in microwave, dishwasher, and gas range. The counter-to-cabinet tiled backsplash adds a touch of refinement, perfectly complementing the dazzling granite countertops and spacious eat-in bar and island. Step into the outdoor oasis of the fully fenced backyard, offering privacy and serenity with no rear neighbors. Retreat to the spacious owner's suite, featuring a walk-in closet and an en-suite bathroom boasting a luxurious tiled walk-in shower. Additional bedrooms offer double closets for ample storage, while the upstairs utility room adds convenience to everyday living. Whether for entertaining guests or unwinding in solitude, this meticulously maintained space reflects pride of ownership. Benefit from low-maintenance living with a super low HOA fee covering front yard mowing and maintenance, allowing you to savor a hassle-free lifestyle. Prime location easy access to urban amenities and major thoroughfares. Located just 2.5 miles from downtown Ridgefield, 1 mile from I-5, half mile to Discover Ridge Shopping Center& Rosauers Supermarket. Hurry won't last!
Location
State WA
County Clark
Area _50
Rooms
Basement Crawl Space
Interior
Interior Features Ceiling Fan, Garage Door Opener, Granite, High Ceilings, Laminate Flooring, Laundry, Wallto Wall Carpet, Water Purifier
Heating Forced Air, Heat Pump
Cooling Central Air, Heat Pump
Fireplaces Type Gas
Appliance Dishwasher, Disposal, Free Standing Gas Range, Free Standing Refrigerator, Granite, Island, Microwave, Tile
Exterior
Exterior Feature Fenced, Patio, Sprinkler, Tool Shed
Parking Features Attached
Garage Spaces 2.0
Roof Type Composition
Garage Yes
Building
Lot Description Cul_de_sac, Level
Story 2
Foundation Concrete Perimeter
Sewer Public Sewer
Water Public Water
Level or Stories 2
Schools
Elementary Schools South Ridge
Middle Schools View Ridge
High Schools Ridgefield
Others
Senior Community No
Acceptable Financing Cash, Conventional, FHA, VALoan
Listing Terms Cash, Conventional, FHA, VALoan
Read Less Info
Want to know what your home might be worth? Contact us for a FREE valuation!

Our team is ready to help you sell your home for the highest possible price ASAP









