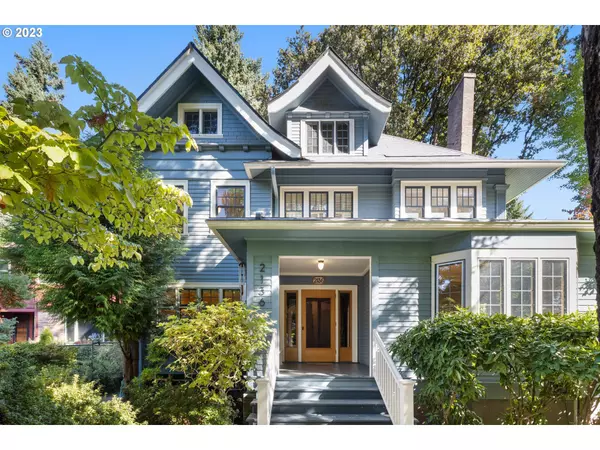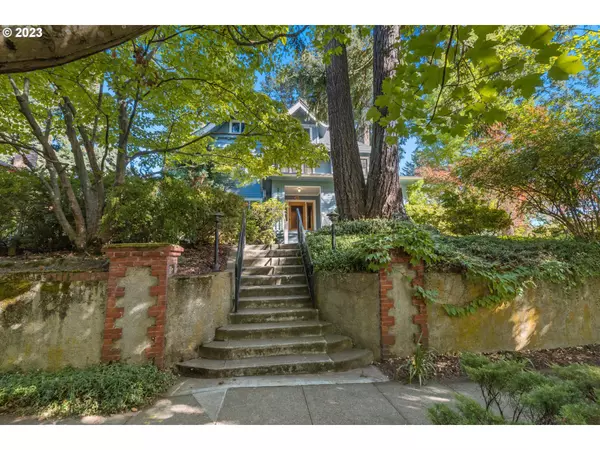Bought with Windermere Realty Trust
$1,050,000
$1,160,000
9.5%For more information regarding the value of a property, please contact us for a free consultation.
4 Beds
2 Baths
4,998 SqFt
SOLD DATE : 05/01/2024
Key Details
Sold Price $1,050,000
Property Type Single Family Home
Sub Type Single Family Residence
Listing Status Sold
Purchase Type For Sale
Square Footage 4,998 sqft
Price per Sqft $210
Subdivision Irvington
MLS Listing ID 23488075
Sold Date 05/01/24
Style Craftsman
Bedrooms 4
Full Baths 2
Year Built 1908
Annual Tax Amount $14,158
Tax Year 2023
Property Description
This 1908 built to last Craftsman believed to be the work of the renowned Ellis Lawrence sits prominently elevated in Historic Irvington neighborhood. The gorgeous formal foyer welcomes you and reveals the large scale, quality details and architectural style that make this home so special. The timeless appeal of "Golden Age" mill work in the moldings, archways, and built-ins will wow you. They do not make them like this anymore. The elegance continues in the formal dining-room, expansive living-room and grand central staircase. Original features set this home apart- coved arches, stately fireplace and mantle, large windows, and many seating arrangement options. The wall of windows allow you to be surrounded by mature trees and a master gardeners dream view. Remodeled tile primary bath, desired 4 beds on 2nd level and an adorable sun room. The 4th floor has either 2 more bedrooms or a huge family room and den. Great light fills the home all day, this one of a kind property has been lovingly preserved and updated with care and integrity.
Location
State OR
County Multnomah
Area _142
Rooms
Basement Full Basement, Unfinished
Interior
Interior Features Floor3rd, Floor4th, Hardwood Floors, High Ceilings, Laminate Flooring, Laundry, Wallto Wall Carpet, Wood Floors
Heating Forced Air
Cooling None
Fireplaces Number 1
Fireplaces Type Wood Burning
Appliance Butlers Pantry, Free Standing Range, Free Standing Refrigerator
Exterior
Exterior Feature Fenced, Garden, Patio, Porch, Yard
View Seasonal
Roof Type Composition
Garage No
Building
Lot Description Gentle Sloping, Level, Trees
Story 4
Foundation Concrete Perimeter
Sewer Public Sewer
Water Public Water
Level or Stories 4
Schools
Elementary Schools Irvington
Middle Schools Harriet Tubman
High Schools Grant
Others
Senior Community No
Acceptable Financing Cash, Conventional
Listing Terms Cash, Conventional
Read Less Info
Want to know what your home might be worth? Contact us for a FREE valuation!

Our team is ready to help you sell your home for the highest possible price ASAP








