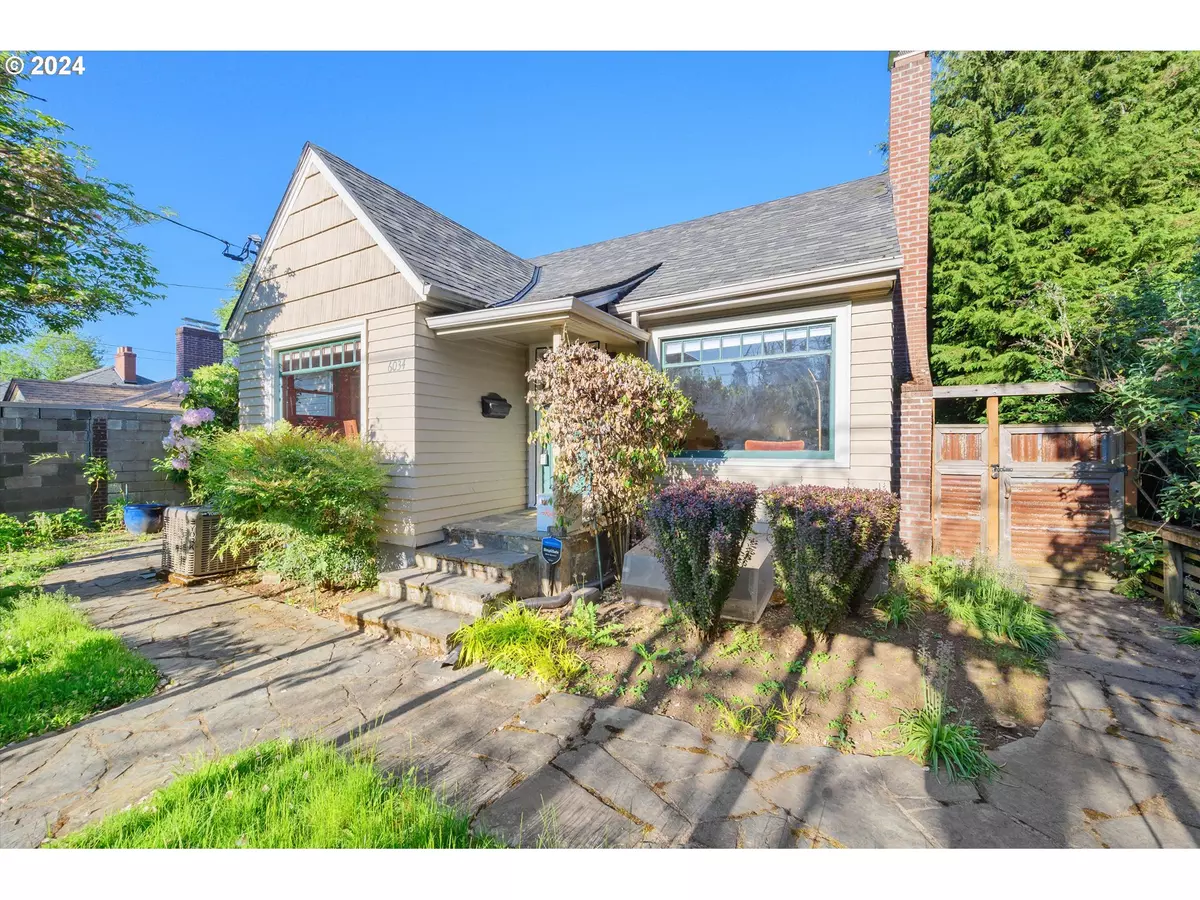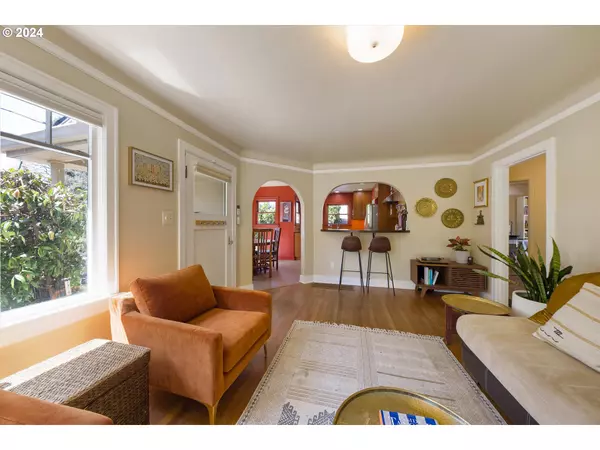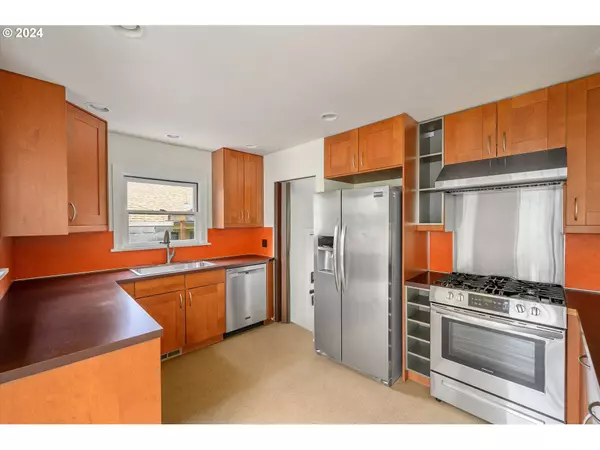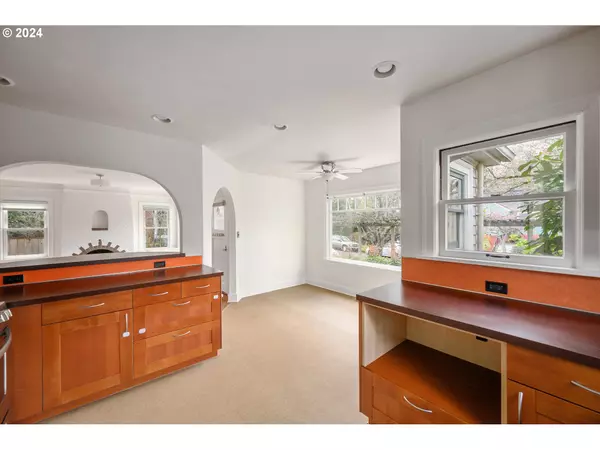Bought with Think Real Estate
$651,000
$625,000
4.2%For more information regarding the value of a property, please contact us for a free consultation.
4 Beds
2 Baths
2,046 SqFt
SOLD DATE : 05/01/2024
Key Details
Sold Price $651,000
Property Type Single Family Home
Sub Type Single Family Residence
Listing Status Sold
Purchase Type For Sale
Square Footage 2,046 sqft
Price per Sqft $318
Subdivision Concordia
MLS Listing ID 24262185
Sold Date 05/01/24
Style Bungalow
Bedrooms 4
Full Baths 2
Year Built 1929
Annual Tax Amount $5,188
Tax Year 2023
Lot Size 5,227 Sqft
Property Description
NE Portland dream house! This lovely 1929 bungalow has it all. Light and airy with a beautiful living room that opens up to the kitchen and dining room, enjoy friends and family in this loving environment. Kitchen has warm wood cabinetry, new appliances and plenty of room to make meals and memories. Two generous main floor bedrooms, one with a door to the backyard. Oak hardwoods and thoughtful touches throughout. Massive upper primary bedroom with built-ins and tall ceilings. Finished basement has two more legal (egress) bedrooms and 2nd full bath plus laundry and storage. So many upgrades including newer electrical, plumbing, furnace, double paned wood windows and more. Serenity abounds in the spacious backyard with fruit trees, grapes and mature plantings. Lovely covered patio and even a cute lil firepit and shed! This part of the Concordia neighborhood is highly sought after. Walking distance to Fernhill Park, Kennedy School, New Seasons. Gorgeous street with excellent neighbors. This house will give you all the feelings! [Home Energy Score = 2. HES Report at https://rpt.greenbuildingregistry.com/hes/OR10193101]
Location
State OR
County Multnomah
Area _142
Rooms
Basement Finished, Full Basement
Interior
Interior Features Hardwood Floors, Laundry, Wood Floors
Heating Forced Air90
Cooling Central Air
Fireplaces Number 1
Fireplaces Type Wood Burning
Appliance Dishwasher, Disposal, Free Standing Gas Range, Gas Appliances, Stainless Steel Appliance
Exterior
Exterior Feature Covered Patio, Fenced, Garden, Tool Shed, Yard
Roof Type Composition
Garage No
Building
Lot Description Level, Private
Story 2
Foundation Concrete Perimeter
Sewer Public Sewer
Water Public Water
Level or Stories 2
Schools
Elementary Schools Faubion
Middle Schools Faubion
High Schools Jefferson
Others
Senior Community No
Acceptable Financing Cash, Conventional
Listing Terms Cash, Conventional
Read Less Info
Want to know what your home might be worth? Contact us for a FREE valuation!

Our team is ready to help you sell your home for the highest possible price ASAP









