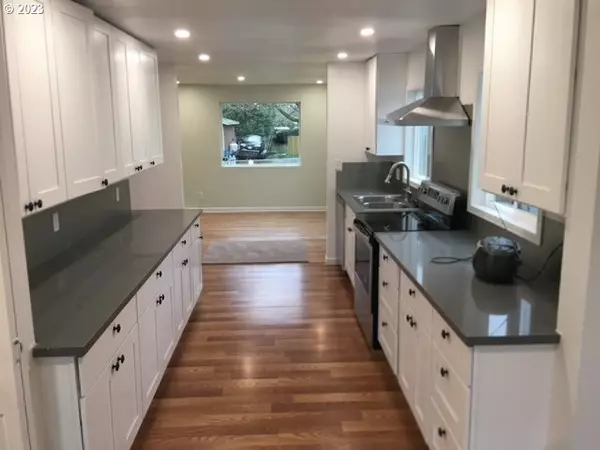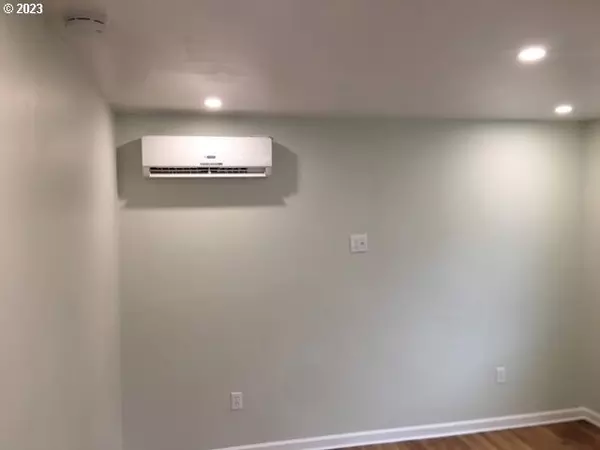Bought with Knipe Realty ERA Powered
$340,000
$335,000
1.5%For more information regarding the value of a property, please contact us for a free consultation.
3 Beds
1 Bath
1,130 SqFt
SOLD DATE : 04/26/2024
Key Details
Sold Price $340,000
Property Type Single Family Home
Sub Type Single Family Residence
Listing Status Sold
Purchase Type For Sale
Square Footage 1,130 sqft
Price per Sqft $300
MLS Listing ID 23089708
Sold Date 04/26/24
Style Bungalow
Bedrooms 3
Full Baths 1
Year Built 1949
Annual Tax Amount $3,313
Tax Year 2022
Lot Size 7,405 Sqft
Property Description
Charming bungalow-style retreat. This delightful home has a range of features that are sure to capture your heart. Step inside and notice the stunning refinished hardwood floors on the main level, adding a touch of warmth and elegance. The kitchen has sleek quartz countertops, newer stainless steel appliances, and an abundance of cupboard space. Adjacent to the kitchen is a bright and airy dining area with sliders that lead out to your large, fenced backyard, that's great for hosting gatherings with friends and family. The primary bedroom is on the first floor, complete with shelving in the closet for all your storage needs. Upstairs, you'll find two more dormer style bedrooms, providing ample space for family members or guests. The bathroom features a tiled shower with a heat lamp, ensuring your comfort and relaxation. This home is conveniently situated close to restaurants, parks, and the Kelly Butte Natural Area, allowing you to enjoy outdoor adventures and dining options.
Location
State OR
County Multnomah
Area _143
Rooms
Basement Crawl Space
Interior
Interior Features Hardwood Floors, Wallto Wall Carpet
Heating Mini Split
Cooling Other
Appliance Dishwasher, Free Standing Range, Quartz, Range Hood
Exterior
Exterior Feature Fenced, Patio, Yard
Parking Features Detached
Garage Spaces 1.0
Roof Type Composition
Garage Yes
Building
Lot Description Level
Story 2
Sewer Public Sewer
Water Public Water
Level or Stories 2
Schools
Elementary Schools Mill Park
Middle Schools Ron Russell
High Schools David Douglas
Others
Senior Community No
Acceptable Financing Cash, Conventional, FHA, VALoan
Listing Terms Cash, Conventional, FHA, VALoan
Read Less Info
Want to know what your home might be worth? Contact us for a FREE valuation!

Our team is ready to help you sell your home for the highest possible price ASAP









