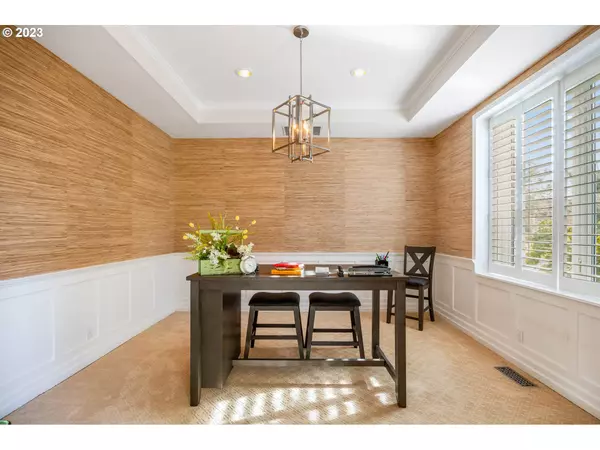Bought with Knipe Realty ERA Powered
$800,000
$800,000
For more information regarding the value of a property, please contact us for a free consultation.
3 Beds
2.1 Baths
2,948 SqFt
SOLD DATE : 04/30/2024
Key Details
Sold Price $800,000
Property Type Single Family Home
Sub Type Single Family Residence
Listing Status Sold
Purchase Type For Sale
Square Footage 2,948 sqft
Price per Sqft $271
MLS Listing ID 23132093
Sold Date 04/30/24
Style Stories2, Custom Style
Bedrooms 3
Full Baths 2
Year Built 1990
Annual Tax Amount $10,539
Tax Year 2023
Lot Size 9,583 Sqft
Property Description
PRICED TO SELL!! Just waiting for you, this gorgeous home is nestled into the hillside with magnificent views! This custom craftsman home is surrounded by gorgeous fruit trees, grapevines and a terraced garden in the back. Inside you will be greeted with a large entry with inlaid tile/wood flooring and a high ceiling. There are both formal and informal entertainment spaces, a spacious gourmet kitchen with a gas cooktop island, large pantry, wine closet, full service utility room, and a gas fireplace in the living room. The primary suite offers a French doors entry, made complete with wood flooring, high ceilings, office space/sitting room, Juliet balcony with a stunning view, a private bathroom with glass tile and aggregate rock shower, soaking tub, double sinks, & tile flooring and a large walk in closet. 3 bedrooms upstairs with a bonus/office room downstairs with a cove ceiling across from the carpeted formal living room with its cove ceiling and windows all around. Large 2-car garage with painted flooring and a door leading to the back patio. Recent French drains were installed for run off protection and the backyard is gated with beautiful wrought iron fencing and xeriscape landscaping. Just up the hill from the popular Ridgeline Trail and Spencer Butte hiking areas, picnic in the park a block away at the top of the hill with views of Autzen Stadium! This area is a mecca for outdoor enthusiasts. A true gem in the South Hills come and experience the elegance of your next home.
Location
State OR
County Lane
Area _244
Zoning R1
Rooms
Basement Crawl Space
Interior
Interior Features Bamboo Floor, Ceiling Fan, Central Vacuum, Garage Door Opener, Granite, Hardwood Floors, Soaking Tub, Tile Floor, Wallto Wall Carpet, Washer Dryer, Wood Floors
Heating Forced Air
Cooling Central Air
Fireplaces Number 1
Fireplaces Type Gas
Appliance Cook Island, Cooktop, Dishwasher, Disposal, Free Standing Refrigerator, Gas Appliances, Granite, Island, Pantry, Tile
Exterior
Exterior Feature Covered Patio, Fenced, Garden, Patio, Sprinkler, Tool Shed, Xeriscape Landscaping
Parking Features Attached
Garage Spaces 2.0
View City, Mountain, Seasonal
Roof Type Composition
Garage Yes
Building
Lot Description Gentle Sloping, Hilly, Seasonal, Sloped
Story 2
Foundation Concrete Perimeter
Sewer Public Sewer
Water Public Water
Level or Stories 2
Schools
Elementary Schools Edgewood
Middle Schools Spencer Butte
High Schools South Eugene
Others
Senior Community No
Acceptable Financing Cash, Conventional
Listing Terms Cash, Conventional
Read Less Info
Want to know what your home might be worth? Contact us for a FREE valuation!

Our team is ready to help you sell your home for the highest possible price ASAP









