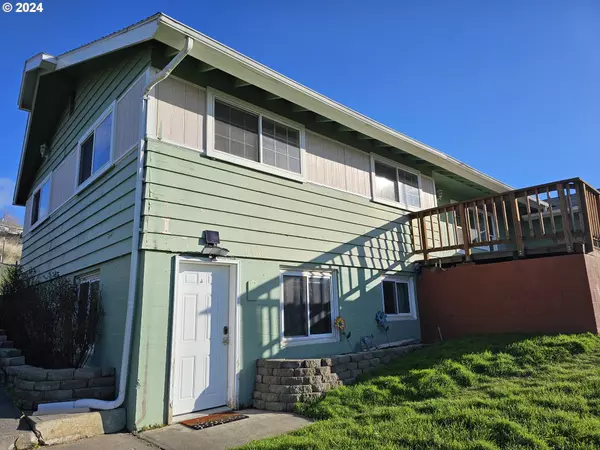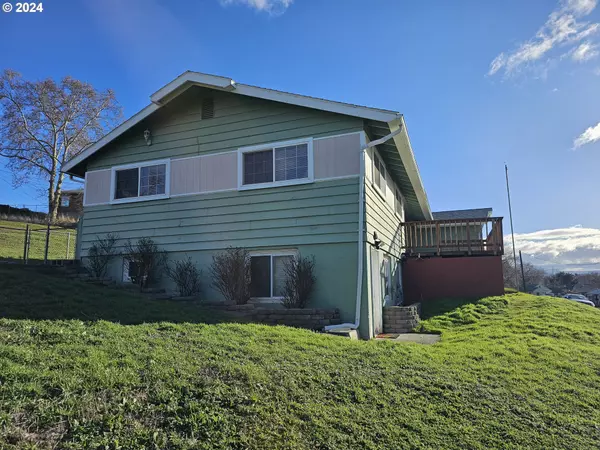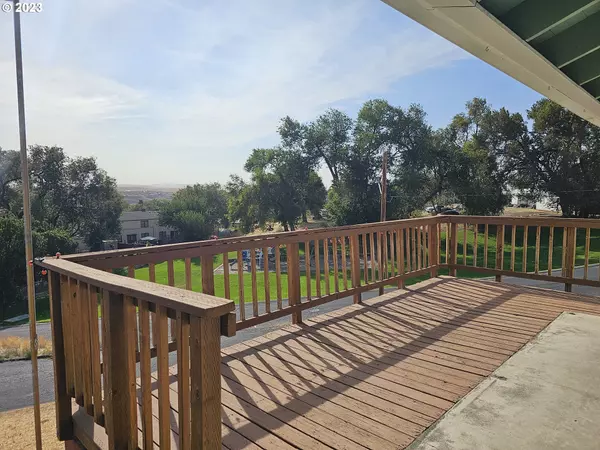Bought with Hearthstone Real Estate
$317,400
$319,900
0.8%For more information regarding the value of a property, please contact us for a free consultation.
2,240 SqFt
SOLD DATE : 04/30/2024
Key Details
Sold Price $317,400
Property Type Multi-Family
Listing Status Sold
Purchase Type For Sale
Square Footage 2,240 sqft
Price per Sqft $141
Subdivision North Hill
MLS Listing ID 23322269
Sold Date 04/30/24
Year Built 1956
Annual Tax Amount $4,049
Tax Year 2022
Property Description
Highly motivated seller willing to contribute up to $10,000 towards the buyer's closing costs, prepaid expenses or rate buy down with a full price offer! Opportunity is knocking here! Live on the main level and rent out the basement with this unique duplex on the North Hill in Pendleton. The main level of the duplex provides 3 bedrooms and 1.5 baths spread out over 1,565 square feet with a second, 1bed/1bath basement unit totaling 675 square feet. The original hardwood floors in the main unit flow through the living room where you are provided with breathtaking views of the city. Cozy up with a cup of coffee to one of 2 gas fireplaces on the chilly fall mornings. A large galley kitchen makes preparing for gatherings a breeze. Plus there is plenty of room for a large dining table. A generous back yard with patio make summer BBQ's at this house the place to be. The main unit also has a large 2-car garage with plenty of storage space. The basement unit has a renter until the end of November and provides a simple 1bed/1bath open concept with kitchen appliances in place. There is also plenty of storage in the basement for your extra stuff. Call today for a tour!
Location
State OR
County Umatilla
Area _435
Zoning R2
Rooms
Basement Separate Living Quarters Apartment Aux Living Unit
Interior
Heating Forced Air90
Cooling Central Air
Exterior
View City, Mountain
Roof Type Composition
Garage No
Building
Lot Description Gentle Sloping
Story 1
Foundation Concrete Perimeter
Sewer Public Sewer
Water Public Water
Level or Stories 1
Schools
Elementary Schools Washington
Middle Schools Sunridge
High Schools Pendleton
Others
Acceptable Financing Cash, Conventional, FHA, USDALoan, VALoan
Listing Terms Cash, Conventional, FHA, USDALoan, VALoan
Read Less Info
Want to know what your home might be worth? Contact us for a FREE valuation!

Our team is ready to help you sell your home for the highest possible price ASAP









