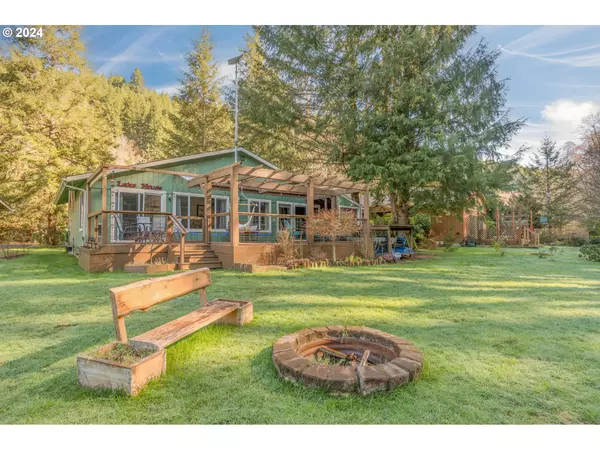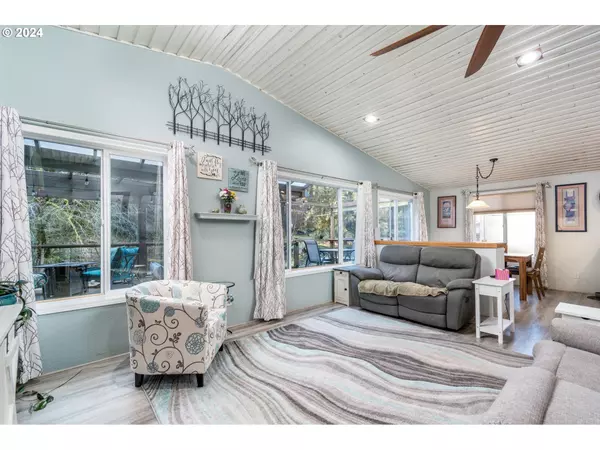Bought with Tree City Real Estate
$350,000
$349,500
0.1%For more information regarding the value of a property, please contact us for a free consultation.
2 Beds
1 Bath
1,200 SqFt
SOLD DATE : 04/30/2024
Key Details
Sold Price $350,000
Property Type Single Family Home
Sub Type Single Family Residence
Listing Status Sold
Purchase Type For Sale
Square Footage 1,200 sqft
Price per Sqft $291
MLS Listing ID 23483568
Sold Date 04/30/24
Style Stories1, Ranch
Bedrooms 2
Full Baths 1
HOA Fees $377/mo
Year Built 2001
Annual Tax Amount $2,003
Tax Year 2022
Lot Size 10,018 Sqft
Property Sub-Type Single Family Residence
Property Description
Featuring an abundance of updates and extras, this detached residence is a haven of tranquility and comfort.Upon entering, you'll find yourself in a space that has both a modern and natural feel. The 1,200 square feet of interior living space is thoughtfully designed to maximize functionality.The kitchen is equipped with modern stainless-steel appliances, including a gas range, ample counter, and storage space.The living room and dining room create an open, inviting combination space, enhanced by exterior access that invites ample natural light. The whitewashed shiplap ceilings complement the newly installed floors, adding a bright and airy feel to the entire home. There are two generously sized bedrooms, with the master bedroom walk-in closet. The bathroom is a true retreat, designed for ultimate relaxation with a deep garden tub perfect for unwinding, alongside a convenient stall shower. New 50-year roof installed in 2022, to the refreshing new paint inside and out, ensuring peace of mind for years to come. Outdoor living is equally amazing-Step out onto the large deck, which provides both covered and sun-soaked spaces, ideal for enjoying the picturesque views, coffee, or a good book. Enjoy the newly built kayak dock extending into the water way, perfect for adventurous mornings or tranquil evenings. Additionally, the property includes several additional parking spaces, and not one, but two storage sheds, meeting a variety of needs and 20x12 shop is with 20amp electrical. Additional enhancements include New Hot Water on Demand, a New Mini Split and Heat Pump for year-round comfort, Whole Home Surge Protector for safety, and new Leaf Guard Gutters. This property is a sanctuary for those who value outdoor living and modern conveniences. Located near the lake, enjoy Kayaking, Fishing, Bird Watching, Evening walks and More!
Location
State OR
County Columbia
Area _155
Zoning RR-5
Rooms
Basement Crawl Space
Interior
Interior Features Ceiling Fan, Jetted Tub, Laminate Flooring, Laundry, Wallto Wall Carpet, Washer Dryer
Heating Heat Pump, Mini Split
Cooling Heat Pump, Mini Split
Appliance Dishwasher, Disposal, Free Standing Gas Range, Free Standing Refrigerator, Microwave, Plumbed For Ice Maker, Stainless Steel Appliance
Exterior
Exterior Feature Covered Deck, Deck, Fire Pit, Porch, Tool Shed, Workshop, Yard
Waterfront Description Creek,Lake
View Creek Stream, Territorial, Trees Woods
Roof Type Composition
Accessibility MinimalSteps, OneLevel, Parking
Garage No
Building
Lot Description Level
Story 1
Foundation Slab
Sewer Community
Water Community
Level or Stories 1
Schools
Elementary Schools Vernonia
Middle Schools Vernonia
High Schools Vernonia
Others
Senior Community No
Acceptable Financing Cash, Conventional, FHA, USDALoan, VALoan
Listing Terms Cash, Conventional, FHA, USDALoan, VALoan
Read Less Info
Want to know what your home might be worth? Contact us for a FREE valuation!

Our team is ready to help you sell your home for the highest possible price ASAP








