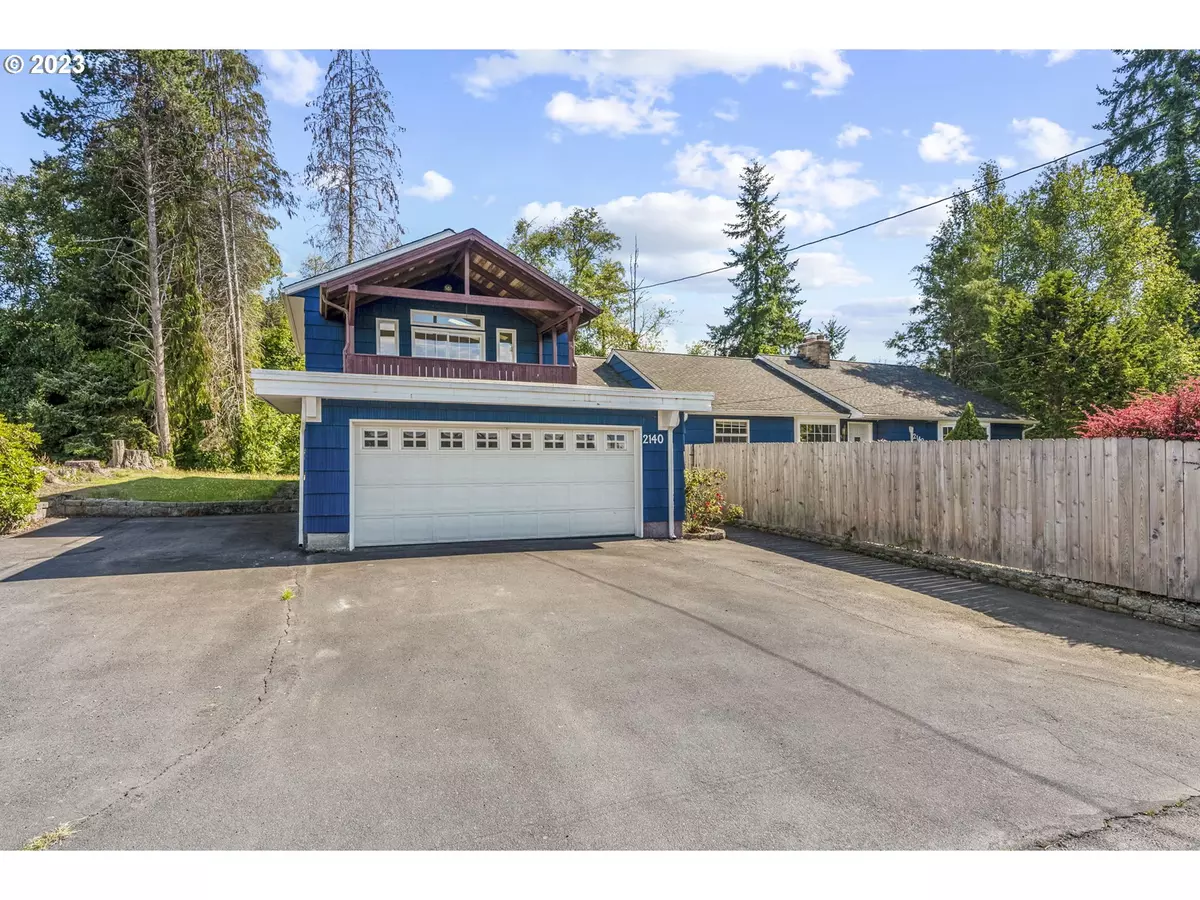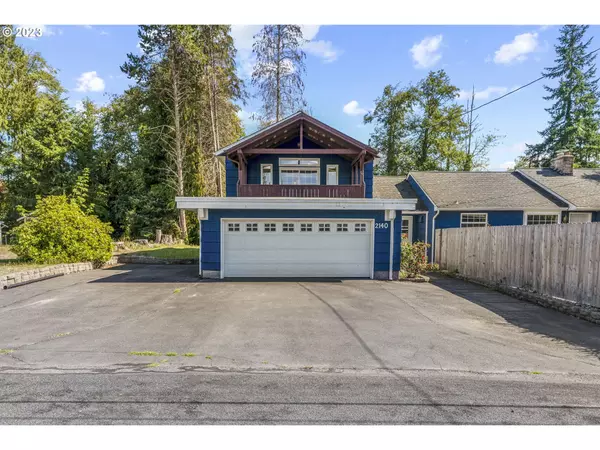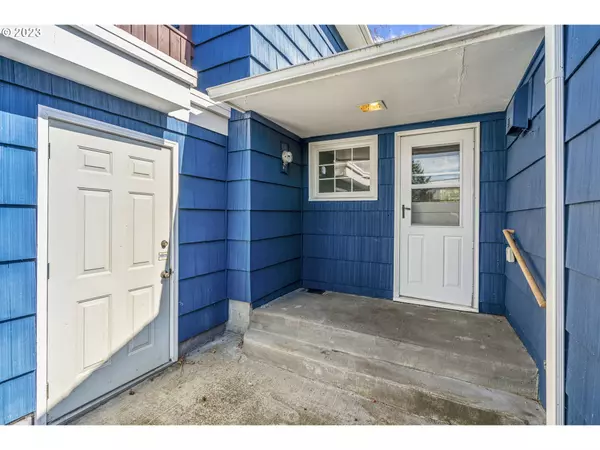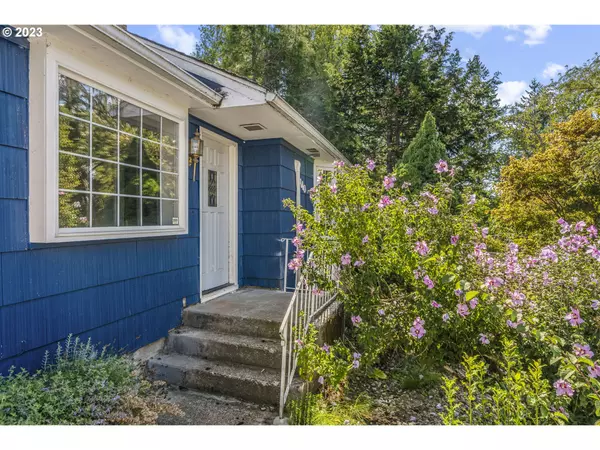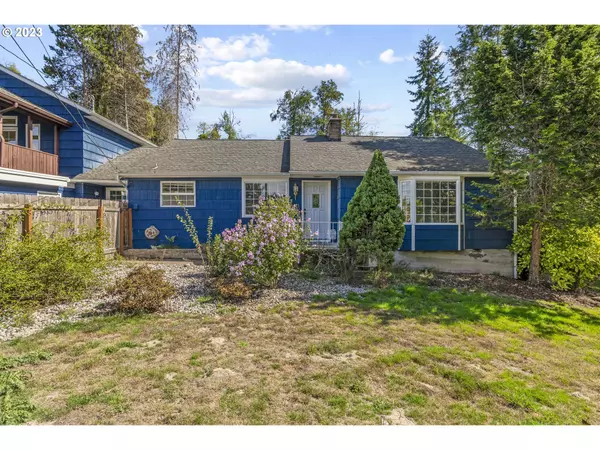Bought with Washington First Properties
$465,000
$465,000
For more information regarding the value of a property, please contact us for a free consultation.
3 Beds
2 Baths
2,084 SqFt
SOLD DATE : 04/30/2024
Key Details
Sold Price $465,000
Property Type Single Family Home
Sub Type Single Family Residence
Listing Status Sold
Purchase Type For Sale
Square Footage 2,084 sqft
Price per Sqft $223
MLS Listing ID 23382230
Sold Date 04/30/24
Style Stories2
Bedrooms 3
Full Baths 2
Year Built 1956
Annual Tax Amount $4,495
Tax Year 2023
Lot Size 1.300 Acres
Property Description
Classic charm & on a huge 1.31-acre lot! Living room with newly refinished hardwoods, cozy corner fireplace, tons of natural light from the bay windows, & a mini split heating/cooling unit. Kitchen w/eating bar & dining area. Primary bedroom w/slider to back deck & 2 other nice sized bedrooms with bay windows. Hall bath updated with marble counters, cabinet/sink, & tub surround. Bonus room upstairs featuring vaulted ceilings, wet bar, & covered balconies in front & back. Beautiful & tranquil outdoor space. Just updated with NEW roof, replaced glass in primary bedroom slider, and new outlets throughout the main level.
Location
State WA
County Cowlitz
Area _82
Zoning RES
Rooms
Basement Crawl Space
Interior
Interior Features Ceiling Fan, Hardwood Floors, Vaulted Ceiling, Vinyl Floor
Heating Baseboard, Mini Split
Cooling Wall Unit
Fireplaces Number 1
Fireplaces Type Wood Burning
Appliance Free Standing Range, Free Standing Refrigerator, Island, Microwave
Exterior
Exterior Feature Covered Deck, Deck, Fenced, Patio, R V Parking, R V Boat Storage, Workshop, Yard
Parking Features Attached
Garage Spaces 2.0
View Trees Woods
Roof Type Composition
Garage Yes
Building
Lot Description Level, Wooded
Story 2
Foundation Concrete Perimeter
Sewer Septic Tank
Water Shared Well
Level or Stories 2
Schools
Elementary Schools Barnes
Middle Schools Huntington
High Schools Kelso
Others
Senior Community No
Acceptable Financing Cash, FHA, USDALoan, VALoan
Listing Terms Cash, FHA, USDALoan, VALoan
Read Less Info
Want to know what your home might be worth? Contact us for a FREE valuation!

Our team is ready to help you sell your home for the highest possible price ASAP




