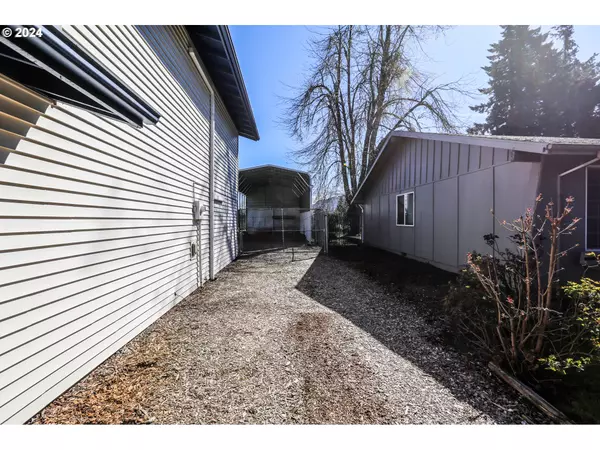Bought with Triple Oaks Realty LLC
$420,000
$412,000
1.9%For more information regarding the value of a property, please contact us for a free consultation.
3 Beds
2 Baths
1,648 SqFt
SOLD DATE : 04/30/2024
Key Details
Sold Price $420,000
Property Type Single Family Home
Sub Type Single Family Residence
Listing Status Sold
Purchase Type For Sale
Square Footage 1,648 sqft
Price per Sqft $254
MLS Listing ID 24337882
Sold Date 04/30/24
Style Split
Bedrooms 3
Full Baths 2
Year Built 1975
Annual Tax Amount $4,041
Tax Year 2023
Lot Size 8,276 Sqft
Property Description
Welcome to this charming residence nestled in a neighborhood, boasting tranquility. Situated adjacent to an elementary school, this two-story abode offers a retreat from the hustle and bustle of city life.One of its defining features is its remarkable separation of space, ensuring functionality for the household. As you step into the backyard, you'll be greeted by a spacious deck, perfect for hosting gatherings and creating lasting memories. The fenced backyard provides a secure haven for relaxation and play, while a generous 12-foot wide gate grants easy access for a large RV carport shelter, catering to your adventurous spirit.This remarkable property presents a rare opportunity, as it makes its debut on the market for the first time in four decades. Don't miss the chance to make this your forever home, where comfort, convenience, and cherished memories await.
Location
State OR
County Lane
Area _239
Rooms
Basement Crawl Space, None
Interior
Interior Features Garage Door Opener, Laminate Flooring, Laundry, Vinyl Floor, Wallto Wall Carpet, Washer Dryer
Heating Ceiling, Ductless, Zoned
Cooling Mini Split
Fireplaces Number 1
Fireplaces Type Wood Burning
Appliance Disposal, Free Standing Range, Free Standing Refrigerator, Pantry, Range Hood
Exterior
Exterior Feature Covered Deck, Deck, Fenced, Porch, R V Parking, R V Boat Storage, Security Lights, Tool Shed, Yard
Parking Features Attached
Garage Spaces 2.0
View Territorial
Roof Type Composition
Garage Yes
Building
Lot Description Level
Story 2
Foundation Concrete Perimeter
Sewer Public Sewer
Water Public Water
Level or Stories 2
Schools
Elementary Schools Ridgeview
Middle Schools Thurston
High Schools Thurston
Others
Senior Community No
Acceptable Financing Cash, Conventional, FHA, VALoan
Listing Terms Cash, Conventional, FHA, VALoan
Read Less Info
Want to know what your home might be worth? Contact us for a FREE valuation!

Our team is ready to help you sell your home for the highest possible price ASAP









