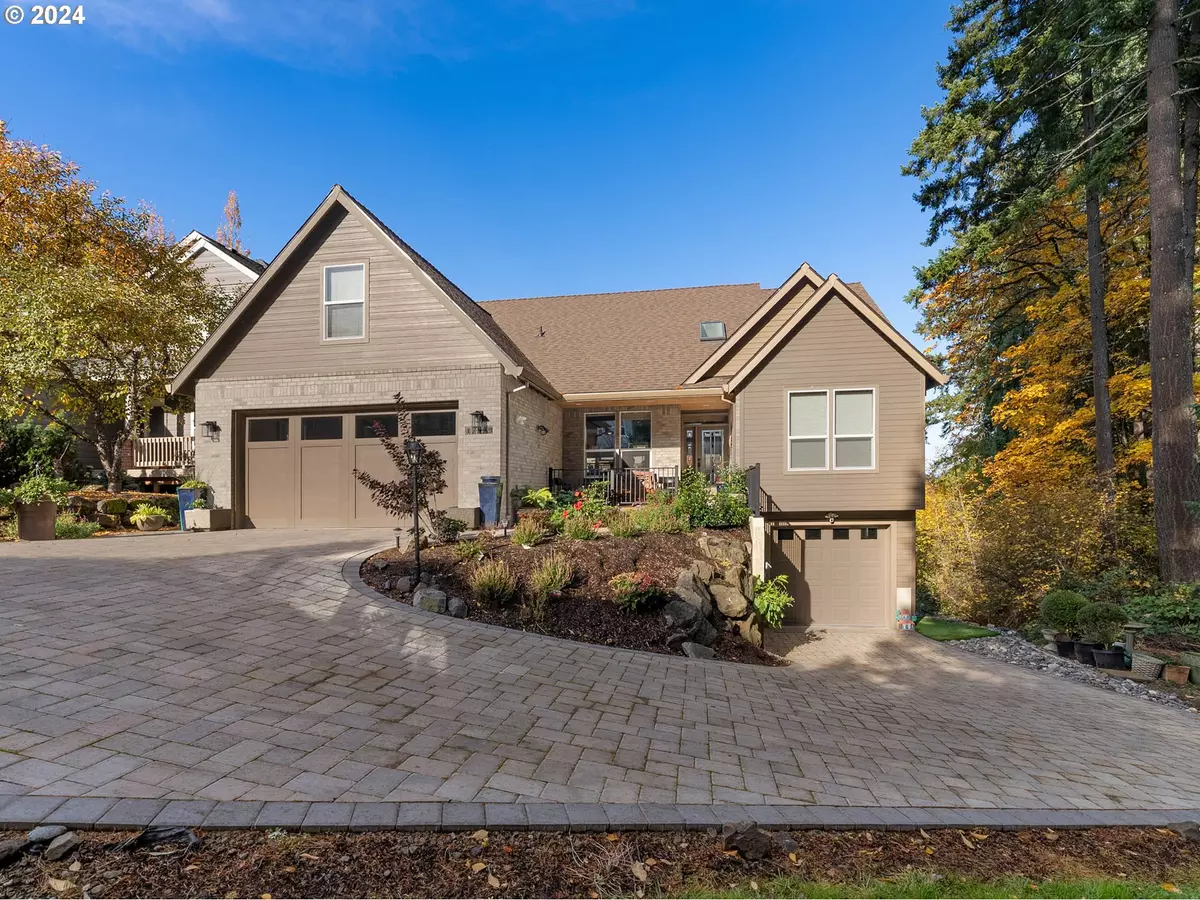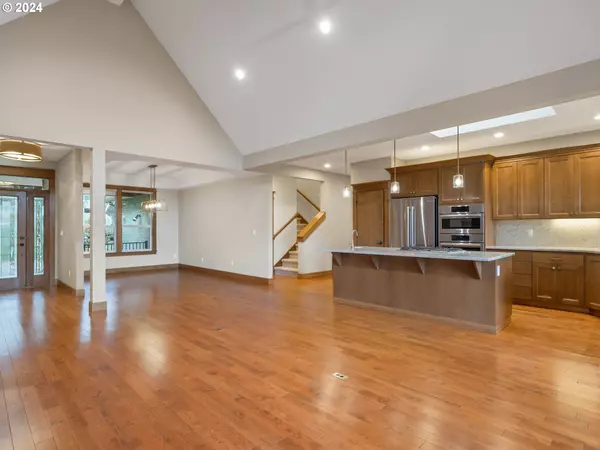Bought with RE/MAX Equity Group
$800,000
$779,000
2.7%For more information regarding the value of a property, please contact us for a free consultation.
3 Beds
2 Baths
2,200 SqFt
SOLD DATE : 04/30/2024
Key Details
Sold Price $800,000
Property Type Single Family Home
Sub Type Single Family Residence
Listing Status Sold
Purchase Type For Sale
Square Footage 2,200 sqft
Price per Sqft $363
Subdivision Cooper Mountain
MLS Listing ID 24698629
Sold Date 04/30/24
Style Traditional
Bedrooms 3
Full Baths 2
Year Built 2020
Annual Tax Amount $6,362
Tax Year 2023
Lot Size 7,405 Sqft
Property Description
This almost new, custom-built home has high-end Bosch and Asko appliances in the stunning kitchen, which boasts dual sinks, an expansive granite island that opens to the vaulted greatroom with forest and distance city light views. Well-designed main-level living floorplan with a luxurious primary suite that has dual vanities and a jacuzzi tub. There is a bonus room above the garage that is perfect for all your hobbies or an extension of the living space from the main level. In addition to a tankless water heater you will find a central vacuum system, EV-car chargers, engineered wood floors, custom cabinets and high-quality plumbing fixtures. The home has a wonderful covered trex deck to take in the views and is ideal for entertaining. You will find great spacing between the neighbors, an irrigation system in the front and back, plus landscape lighting, beautiful paver driveway and walkways. There is a large lower garage space for a vehicle and/or shop space that includes ultra-bright LED lighting plus built in cabinets in both garages and easy access to expansive storage under the home. You can't beat the end-of-the-road location in a desirable Cooper Mountain neighborhood.
Location
State OR
County Washington
Area _150
Rooms
Basement Crawl Space
Interior
Interior Features Ceiling Fan, Central Vacuum, Engineered Hardwood, Garage Door Opener, Granite, High Speed Internet, Jetted Tub, Laundry, Skylight, Vaulted Ceiling, Washer Dryer
Heating Forced Air
Cooling Central Air
Fireplaces Number 1
Fireplaces Type Gas
Appliance Builtin Oven, Convection Oven, Cook Island, Cooktop, Dishwasher, Disposal, Down Draft, Free Standing Refrigerator, Gas Appliances, Granite, Instant Hot Water, Island, Microwave, Pantry, Stainless Steel Appliance
Exterior
Exterior Feature Covered Deck, Porch, Sprinkler, Workshop, Yard
Parking Features Attached
Garage Spaces 3.0
View Valley
Roof Type Composition
Garage Yes
Building
Lot Description Green Belt, Trees
Story 2
Foundation Concrete Perimeter
Sewer Public Sewer
Water Public Water
Level or Stories 2
Schools
Elementary Schools Cooper Mountain
Middle Schools Highland Park
High Schools Mountainside
Others
Senior Community No
Acceptable Financing Cash, Conventional, VALoan
Listing Terms Cash, Conventional, VALoan
Read Less Info
Want to know what your home might be worth? Contact us for a FREE valuation!

Our team is ready to help you sell your home for the highest possible price ASAP









