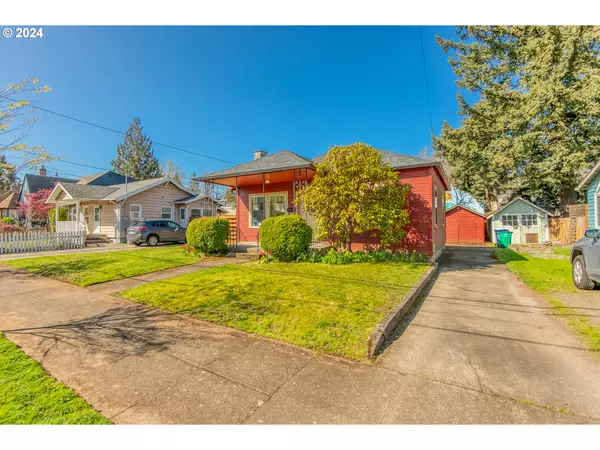Bought with Opt
$540,000
$479,900
12.5%For more information regarding the value of a property, please contact us for a free consultation.
2 Beds
1 Bath
1,312 SqFt
SOLD DATE : 04/26/2024
Key Details
Sold Price $540,000
Property Type Single Family Home
Sub Type Single Family Residence
Listing Status Sold
Purchase Type For Sale
Square Footage 1,312 sqft
Price per Sqft $411
Subdivision Rose City
MLS Listing ID 24612662
Sold Date 04/26/24
Style Bungalow
Bedrooms 2
Full Baths 1
Year Built 1910
Annual Tax Amount $5,729
Tax Year 2023
Lot Size 4,791 Sqft
Property Description
Beautiful Classic Bungalow in the Rose City Park Neighborhood. This home features an open living room and dining room concept with refinished hard wood floors, a brick wood burning fireplace, large windows that bring in plenty of natural light, views of greenery and the outdoor landscape. There are 2 bedrooms on the main level and a remodeled bathroom with tile throughout and updated fixtures. Kitchen has new luxury vinyl plank tile flooring and several windows for you to enjoy the backyard entertainment while cooking. The Basement offers an updated family room and a ton of room for creativity (there's potential to turn the family room to a 3rd bedroom), 200 amp panel, newer furnace/AC unit w/ smart thermostat. On the exterior you have a long driveway, newer roof/gutters, a nice level backyard that is fully fenced with a covered patio. Perfect for entertaining or relaxing! Ideal location steps away from Rose City Park/golf course, walk to food carts, shops, retail, restaurants etc!
Location
State OR
County Multnomah
Area _142
Rooms
Basement Finished, Separate Living Quarters Apartment Aux Living Unit
Interior
Interior Features Hardwood Floors, Luxury Vinyl Tile, Wood Floors
Heating Forced Air
Cooling Central Air
Fireplaces Number 1
Fireplaces Type Wood Burning
Appliance Tile
Exterior
Exterior Feature Covered Patio, Fenced, Garden, Patio, Poultry Coop, Public Road, Yard
Parking Features Detached
Garage Spaces 1.0
Roof Type Composition
Garage Yes
Building
Lot Description Level
Story 2
Foundation Concrete Perimeter
Sewer Public Sewer
Water Public Water
Level or Stories 2
Schools
Elementary Schools Rose City Park
Middle Schools Roseway Heights
High Schools Leodis Mcdaniel
Others
Senior Community No
Acceptable Financing Cash, Conventional, FHA, VALoan
Listing Terms Cash, Conventional, FHA, VALoan
Read Less Info
Want to know what your home might be worth? Contact us for a FREE valuation!

Our team is ready to help you sell your home for the highest possible price ASAP









