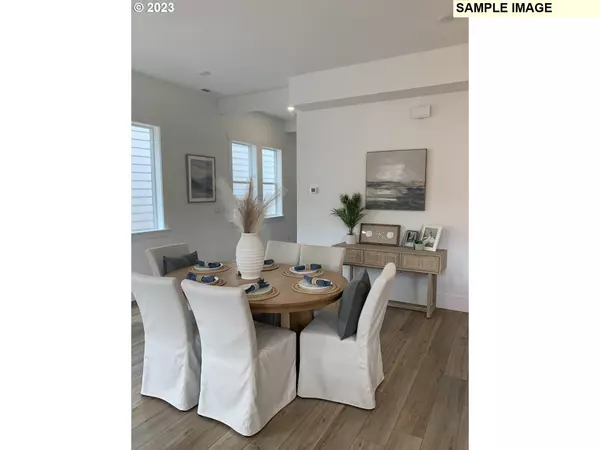Bought with RE/MAX Equity Group
$597,490
$594,990
0.4%For more information regarding the value of a property, please contact us for a free consultation.
3 Beds
2.1 Baths
1,787 SqFt
SOLD DATE : 04/29/2024
Key Details
Sold Price $597,490
Property Type Single Family Home
Sub Type Single Family Residence
Listing Status Sold
Purchase Type For Sale
Square Footage 1,787 sqft
Price per Sqft $334
Subdivision The Vineyard At Cooper Mountai
MLS Listing ID 23553305
Sold Date 04/29/24
Style Stories2, Farmhouse
Bedrooms 3
Full Baths 2
Condo Fees $90
HOA Fees $90/mo
Year Built 2023
Annual Tax Amount $7,500
Property Description
Come see today! Daily on-site representatives to assist you. MODEL HOMES OPEN! The Vineyard at Cooper Mountain the Dundee Lot 87 is Farmhouse Exterior offering 10 foot ceilings on the main floor and 9 foot upstairs, enjoy the feel of open space with lots of natural light, this home boasts 3 bedrooms and tech space, 2.5 bathrooms and patio off of the main dining/living space. The kitchen includes a quartz island, wall oven & microwave, and a gas 5 burner cooktop with hood for plenty of enjoyment. Indulge in the primary bath soak tub & shower. Spacious walk-in closet. The community offers plenty of walking and biking trails, nearby shopping at Progress Ridge and easy access to major freeways.
Location
State OR
County Washington
Area _150
Rooms
Basement Crawl Space, None
Interior
Interior Features Garage Door Opener, Laundry
Heating Other
Fireplaces Number 1
Fireplaces Type Gas
Appliance Convection Oven, Cooktop, Gas Appliances, Island, Range Hood, Stainless Steel Appliance
Exterior
Exterior Feature Patio
Parking Features Attached
Garage Spaces 2.0
Garage Yes
Building
Story 2
Foundation Other
Sewer Public Sewer
Water Public Water
Level or Stories 2
Schools
Elementary Schools Hazeldale
Middle Schools Highland Park
High Schools Mountainside
Others
Senior Community No
Acceptable Financing Cash, Conventional
Listing Terms Cash, Conventional
Read Less Info
Want to know what your home might be worth? Contact us for a FREE valuation!

Our team is ready to help you sell your home for the highest possible price ASAP









