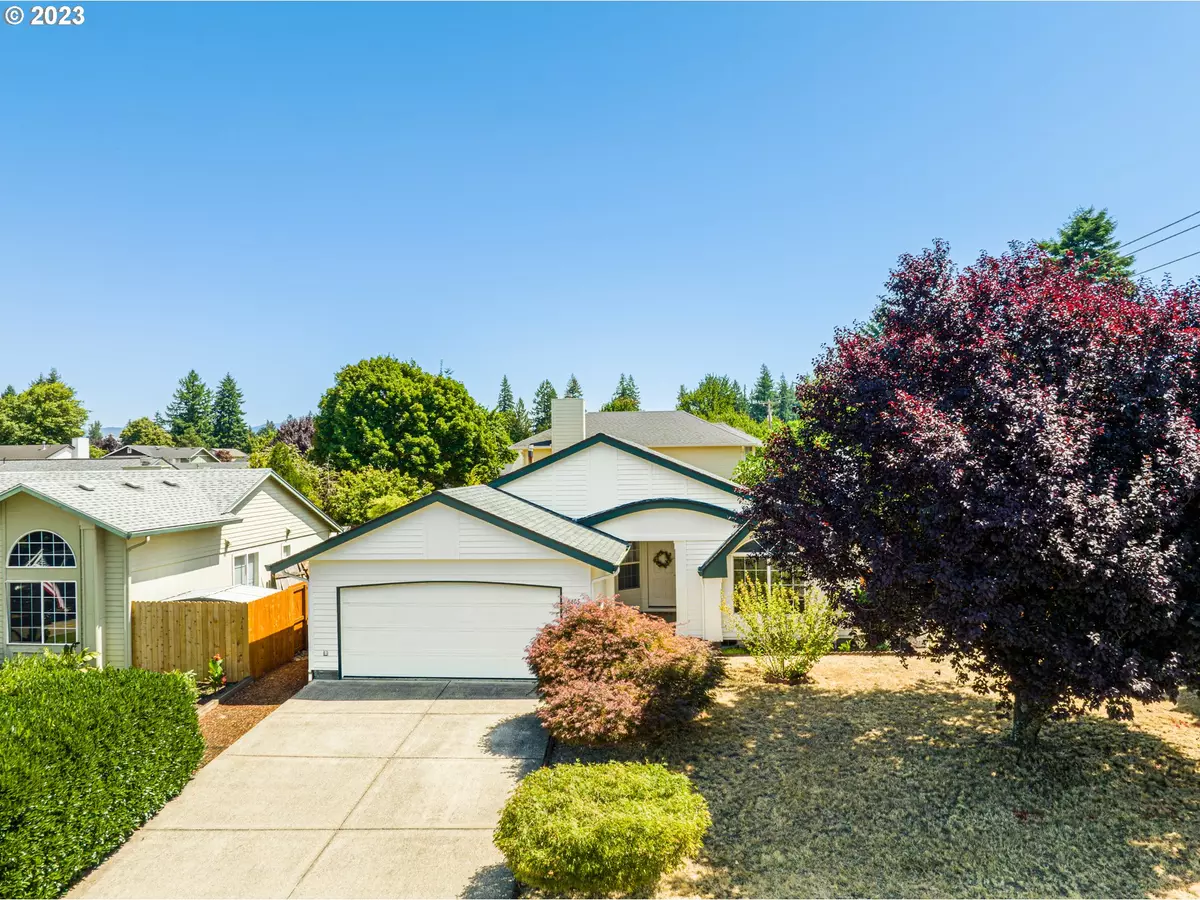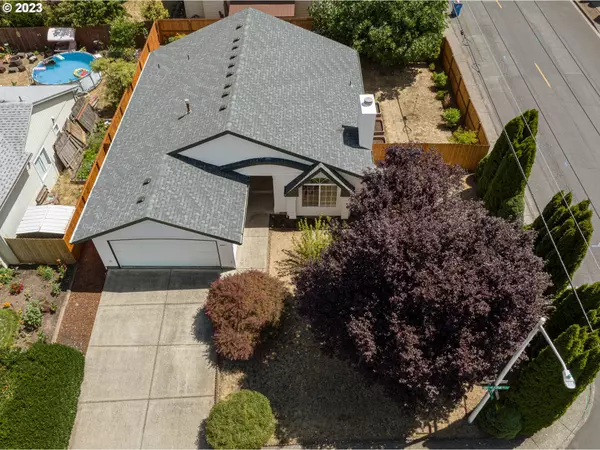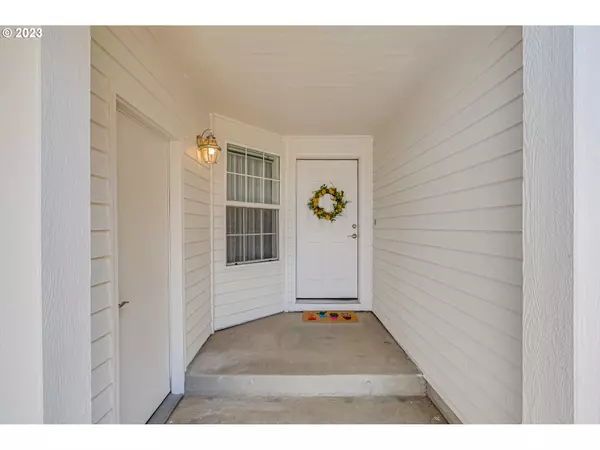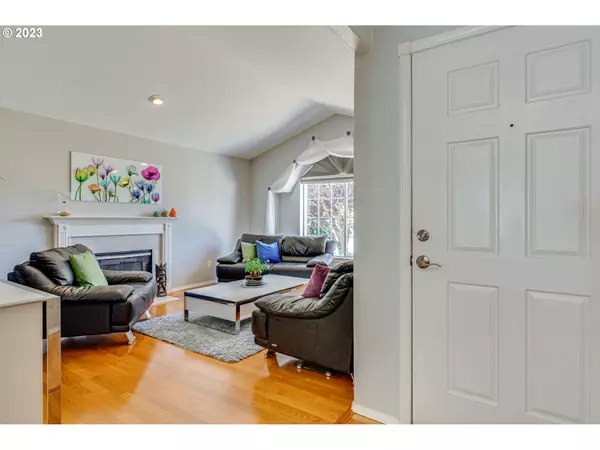Bought with Wise Move Real Estate LLC
$495,000
$500,000
1.0%For more information regarding the value of a property, please contact us for a free consultation.
3 Beds
2 Baths
1,353 SqFt
SOLD DATE : 04/29/2024
Key Details
Sold Price $495,000
Property Type Single Family Home
Sub Type Single Family Residence
Listing Status Sold
Purchase Type For Sale
Square Footage 1,353 sqft
Price per Sqft $365
MLS Listing ID 23342447
Sold Date 04/29/24
Style Stories1
Bedrooms 3
Full Baths 2
Year Built 1993
Annual Tax Amount $3,909
Tax Year 2023
Lot Size 6,098 Sqft
Property Description
Introducing your dream home at the corner of elegance and comfort! Nestled on a prime corner lot, this one-level gem is offering the perfect blend of modern convenience and timeless charm.As you step inside, you're greeted by the warmth of two spacious living rooms. Picture cozy evenings with loved ones, surrounded by the stylish and comfortable furnishings that will stay with purchase. The heart of this home lies in its gourmet kitchen, featuring stainless steel appliances that effortlessly marry functionality with style. Quartz countertops add a touch of sophistication, creating a space where culinary dreams come to life. A pantry ensures that organization is a breeze, making every cooking experience a joy. And that's not all, as the comfort extends beyond the walls. Imagine stepping into a backyard paradise, fully fenced for privacy and featuring an abundance of fruit trees, including a flourishing fig tree. For those with a green thumb, raised garden beds offer the perfect canvas for cultivating your own garden oasis.The outdoor experience is elevated with a beautiful slate tile patio that beckons you to entertain guests or simply unwind under the open sky. Whether you're hosting summer barbecues or enjoying quiet evenings with a book, this patio becomes an extension of your living space, inviting you to create lasting memories. What sets this property apart is not just the physical space but the promise of a lifestyle. Every detail, from the bedrooms' tasteful furniture that stays with the home to the thoughtfully designed yard, contributes to a living experience that is both comfortable and captivating. All appliances stay ensuring a seamless transition into your new haven. Don't miss the opportunity to make this corner lot retreat your own. It's more than a home;it's a story waiting to unfold. Your story. Welcome home.
Location
State WA
County Clark
Area _22
Rooms
Basement Crawl Space
Interior
Interior Features Garage Door Opener, Hardwood Floors, High Speed Internet, Laminate Flooring, Laundry, Soaking Tub, Tile Floor, Vaulted Ceiling, Washer Dryer
Heating Forced Air
Cooling Central Air
Fireplaces Number 1
Fireplaces Type Gas, Wood Burning
Appliance Dishwasher, Disposal, Double Oven, Free Standing Range, Free Standing Refrigerator, Microwave, Plumbed For Ice Maker, Quartz, Stainless Steel Appliance
Exterior
Exterior Feature Fenced, Garden, Patio, Raised Beds, Yard
Parking Features Attached
Garage Spaces 2.0
Roof Type Composition
Garage Yes
Building
Lot Description Corner Lot, Level
Story 1
Foundation Concrete Perimeter
Sewer Public Sewer
Water Public Water
Level or Stories 1
Schools
Elementary Schools Image
Middle Schools Pacific
High Schools Evergreen
Others
Senior Community No
Acceptable Financing Cash, Conventional, FHA, VALoan
Listing Terms Cash, Conventional, FHA, VALoan
Read Less Info
Want to know what your home might be worth? Contact us for a FREE valuation!

Our team is ready to help you sell your home for the highest possible price ASAP









