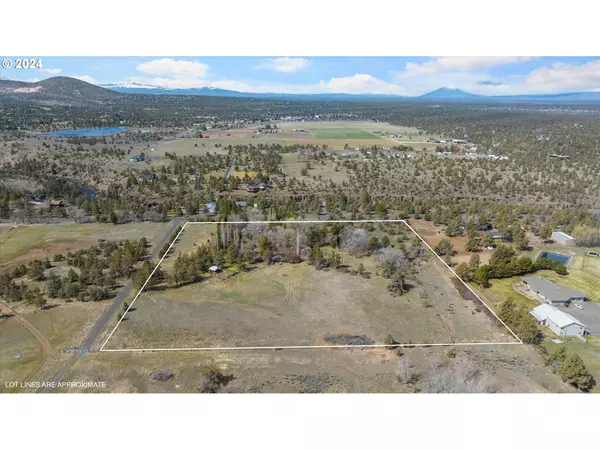Bought with Non Rmls Broker
$750,000
$720,000
4.2%For more information regarding the value of a property, please contact us for a free consultation.
3 Beds
2 Baths
1,592 SqFt
SOLD DATE : 04/26/2024
Key Details
Sold Price $750,000
Property Type Single Family Home
Sub Type Single Family Residence
Listing Status Sold
Purchase Type For Sale
Square Footage 1,592 sqft
Price per Sqft $471
MLS Listing ID 24529285
Sold Date 04/26/24
Style Stories1, Craftsman
Bedrooms 3
Full Baths 2
Year Built 1919
Annual Tax Amount $1,923
Tax Year 2023
Lot Size 10.630 Acres
Property Description
Your own piece of paradise! Craftsman-style home on 10.63 acres of breathtaking pasture land is a retreat with panoramic territorial and mountain views. With access to BLM land, there are opportunities to explore nature. The stunning interior has luxury vinyl planking throughout. The living room has beamed ceilings and a cozy wood stove, perfect for chilly evenings. The large kitchen has beautiful countertops, lots of cupboard space, an eat bar, and an adjoining nook with a door to the backyard, ideal for alfresco dining. The primary bedroom has a private ensuite bathroom, that have both been remodeled. Two more bedrooms and a full bath provide comfort for family and guests. The laundry room with a sink and exterior entry make it a great mudroom. Outside, the property shines with its array of outbuildings, including a 40 x 32 shop with a gravel floor, charming 16 x 24 tack house with a saloon, and spacious 16 x 36 boat house. There's also a 20 x 20 hay barn/paddock and a 40 x 32 barn, providing space for storage and hobbies with upgrades including a permitted 200-amp electrical panel installed four years ago, and a 100-amp panel in the barn. The property also has a cattle squeeze chute and comes with farm deferred status and irrigation rights for 5.5 acres and equipment, including 300 feet of 2" line and a 6hp gas pump on a trailer, complete with fittings. Nature lovers will love the wildlife, including deer, geese, ducks, and even chickens. Additional features include Milgard argon gas windows (10-15 years old), updated plumbing and electrical systems and a newer roof installed just three years ago, offering peace of mind. Enjoy the tranquility of rural life while still being close to restaurants, hiking parks, Juniper Golf Course, Cline Butte and Falls, and the Deschutes River.
Location
State OR
County Deschutes
Area _320
Zoning EFUTRB
Interior
Interior Features Ceiling Fan, Laminate Flooring, Luxury Vinyl Plank, Wood Floors
Heating Baseboard, Wood Stove
Cooling None
Fireplaces Type Stove
Appliance Dishwasher, Free Standing Range, Free Standing Refrigerator, Range Hood
Exterior
Exterior Feature Barn, Fenced, Outbuilding, Patio, R V Hookup, R V Parking, R V Boat Storage, Yard
View Mountain, Territorial, Trees Woods
Roof Type Composition
Garage No
Building
Lot Description Irrigated Irrigation Equipment, Pasture, Trees
Story 1
Foundation Concrete Perimeter
Sewer Standard Septic
Water Well
Level or Stories 1
Schools
Elementary Schools Sage
Middle Schools Obsidian
High Schools Ridgeview
Others
Senior Community No
Acceptable Financing Cash, Conventional, FHA, VALoan
Listing Terms Cash, Conventional, FHA, VALoan
Read Less Info
Want to know what your home might be worth? Contact us for a FREE valuation!

Our team is ready to help you sell your home for the highest possible price ASAP









