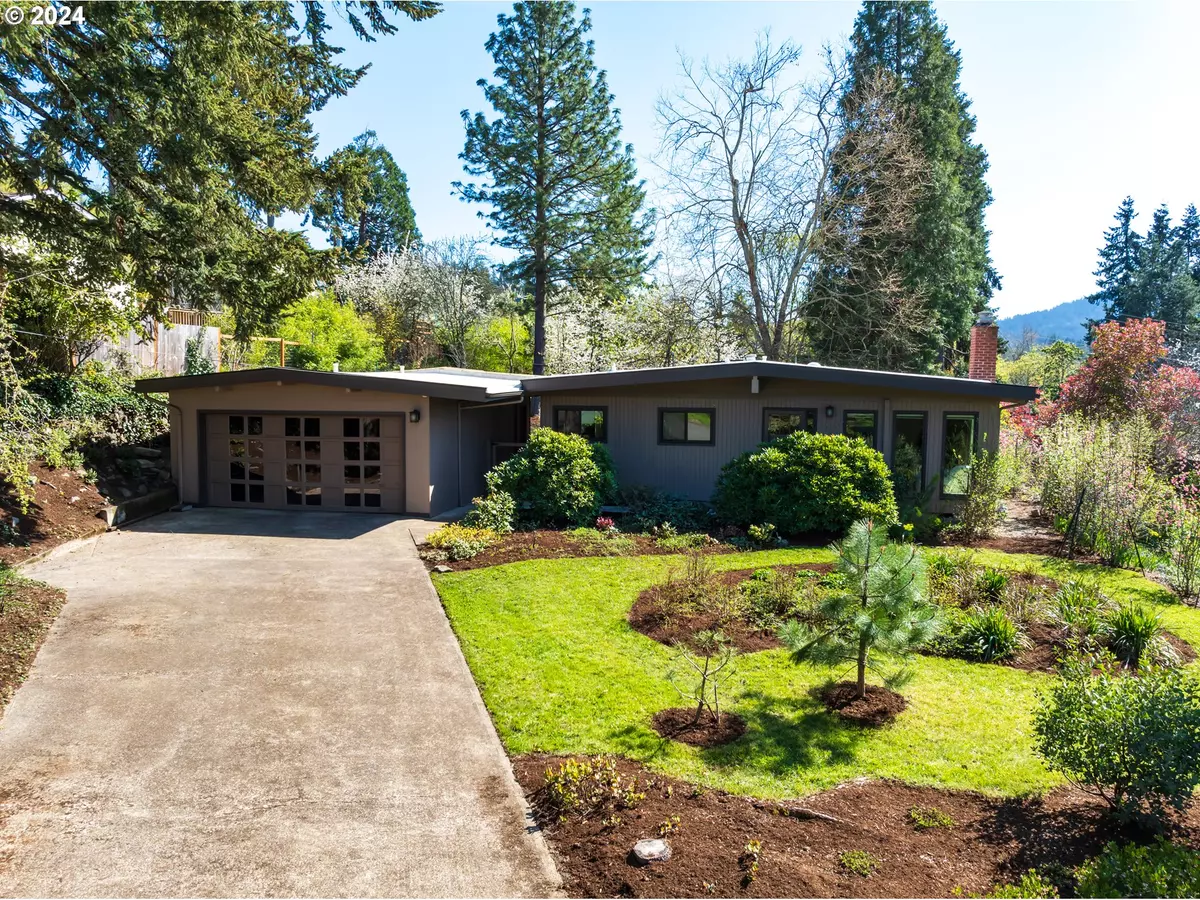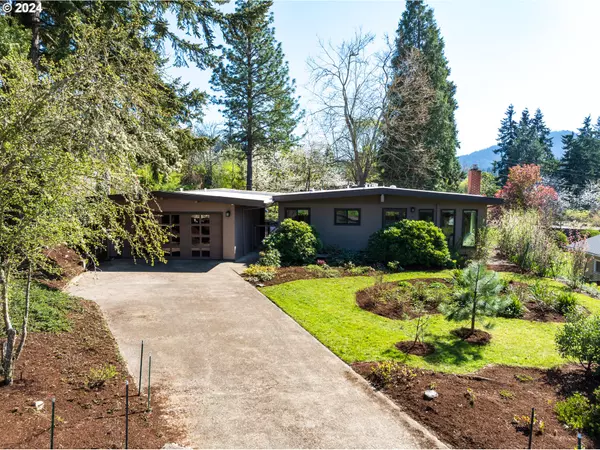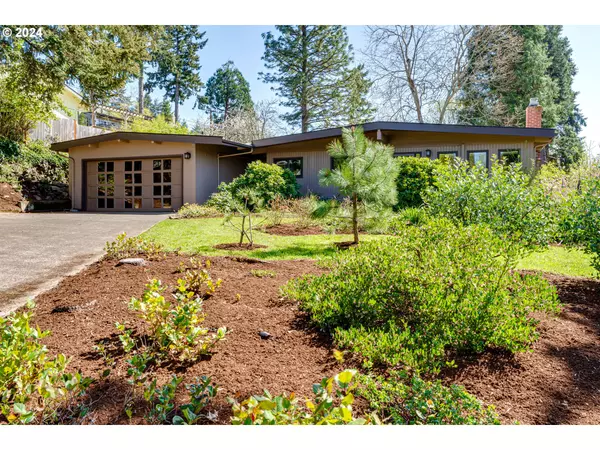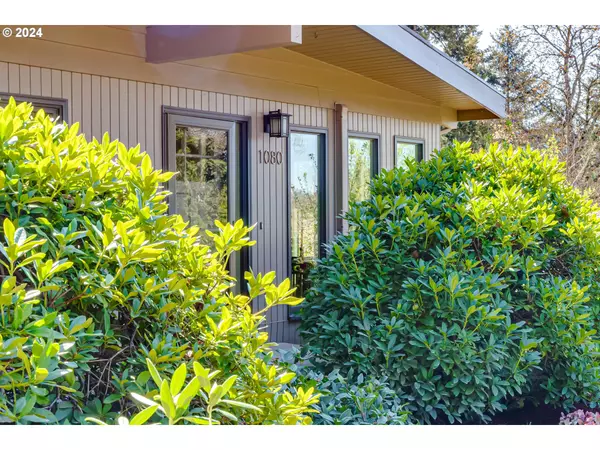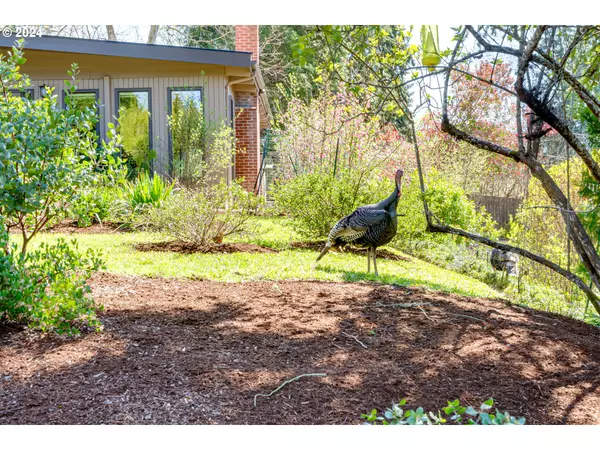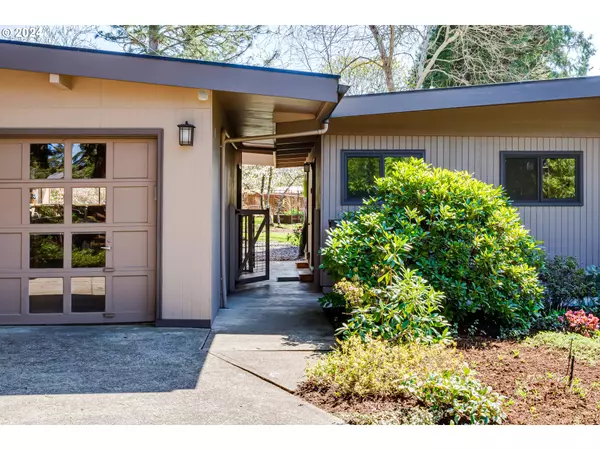Bought with Windermere RE Lane County
$620,000
$530,000
17.0%For more information regarding the value of a property, please contact us for a free consultation.
3 Beds
2 Baths
1,333 SqFt
SOLD DATE : 04/26/2024
Key Details
Sold Price $620,000
Property Type Single Family Home
Sub Type Single Family Residence
Listing Status Sold
Purchase Type For Sale
Square Footage 1,333 sqft
Price per Sqft $465
MLS Listing ID 24262788
Sold Date 04/26/24
Style Stories1, Contemporary
Bedrooms 3
Full Baths 2
Year Built 1967
Annual Tax Amount $4,367
Tax Year 2023
Lot Size 0.430 Acres
Property Description
This 3 bedroom, 2 bath home sits on a large lot (.43 acres) in the desirable East Amazon neighborhood. The current owner replaced most non-native species with native plants and trees. Enjoy views of Spencers Butte from the stone paths that meander through the back yard to the raised garden beds, containing cover crop. Property has blueberries, raspberries and huckleberries, too. Home has a two car garage, with a work bench, that is separated from the home by a breezeway, and has double doors at the rear to access the yard. A covered patio sits behind the garage for those inclement weather days. Inside, you will find open beam ceilings, luxury vinyl tile throughout the home and carpeted floorings in the hall and bedrooms. The large living room windows (newly installed) bring in an amazing amount of natural light in addition to the skylight in the dining room and light tubes in the hall and hall bathroom. A gas fireplace was installed in 2018. The kitchen boasts granite counters with an eating bar, stainless steel appliances, gas stove, cabinet lighting and a free standing refrigerator (included). Kitchen/bathroom cabinets have fresh paint and new pulls. Home is near running/walking/hiking and bike trails. Close to local pubs, restaurants, shopping and a bakery. Near bus routes to U of O and LCC.
Location
State OR
County Lane
Area _243
Zoning R-1
Interior
Interior Features Garage Door Opener, Granite, Laundry, Luxury Vinyl Tile, Skylight, Tile Floor, Vaulted Ceiling, Wallto Wall Carpet, Washer Dryer
Heating Baseboard, Ductless, Wall Furnace
Cooling Heat Pump, Mini Split
Fireplaces Number 1
Fireplaces Type Gas
Appliance Convection Oven, Dishwasher, Disposal, Free Standing Refrigerator, Gas Appliances, Granite, Range Hood, Tile
Exterior
Exterior Feature Covered Patio, Fenced, Garden, Raised Beds, Storm Door, Yard
Parking Features Detached
Garage Spaces 2.0
Roof Type Membrane
Garage Yes
Building
Lot Description Gentle Sloping, Level, Private
Story 1
Foundation Concrete Perimeter
Sewer Public Sewer
Water Public Water
Level or Stories 1
Schools
Elementary Schools Camas Ridge
Middle Schools Spencer Butte
High Schools South Eugene
Others
Senior Community No
Acceptable Financing Cash, Conventional, FHA
Listing Terms Cash, Conventional, FHA
Read Less Info
Want to know what your home might be worth? Contact us for a FREE valuation!

Our team is ready to help you sell your home for the highest possible price ASAP




