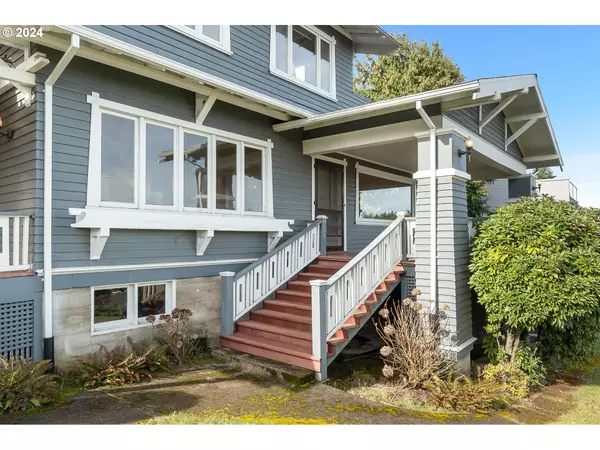Bought with Paris Group Realty LLC
$675,000
$699,500
3.5%For more information regarding the value of a property, please contact us for a free consultation.
2 Beds
2 Baths
3,336 SqFt
SOLD DATE : 04/26/2024
Key Details
Sold Price $675,000
Property Type Single Family Home
Sub Type Single Family Residence
Listing Status Sold
Purchase Type For Sale
Square Footage 3,336 sqft
Price per Sqft $202
Subdivision Fulton Park
MLS Listing ID 24152697
Sold Date 04/26/24
Style Bungalow, Craftsman
Bedrooms 2
Full Baths 2
Year Built 1920
Annual Tax Amount $13,883
Tax Year 2023
Lot Size 10,454 Sqft
Property Description
Welcome to this Fulton Park home with breathtaking views of the Willamette River and city skyline! With its prime location, large corner lot with stunning views, and versatile layout, this home is the ideal canvas for you to add your own personal touches and create the home of your dreams. Wonderful Greene and Greene architecture. This charming property boasts a spacious living room with maple hardwood floors and a statuesque fireplace, perfect for relaxing and entertaining. The adjacent dining room features a door opening to a covered porch, ideal for enjoying the stunning views while dining al fresco. Small kitchen could easily be expanded into the dining room area. Upstairs, you'll find the primary bedroom retreat complete with a private bathroom, walk-in closet, gas fireplace, and a large balcony offering even more spectacular views. Imagine waking up to the sight of the city coming to life each morning! The unfinished high ceiling basement presents endless possibilities for expansion. Step outside to enjoy the private back patio or large covered front porch. The detached garage provides convenient parking and additional storage space. Located in a convenient neighborhood with a short drive to the city center and easy access to neighborhood amenities. While this is a fixer, a buyer can also move right in. Don't miss this opportunity to own a special property with endless potential! [Home Energy Score = 1. HES Report at https://rpt.greenbuildingregistry.com/hes/OR10225402]
Location
State OR
County Multnomah
Area _148
Zoning R-5
Rooms
Basement Full Basement, Unfinished
Interior
Interior Features Garage Door Opener, Hardwood Floors, Laundry, Soaking Tub, Wallto Wall Carpet, Washer Dryer
Heating Forced Air95 Plus
Cooling None
Fireplaces Number 2
Fireplaces Type Gas, Stove
Appliance Dishwasher, Disposal, Free Standing Range, Free Standing Refrigerator, Microwave
Exterior
Exterior Feature Covered Deck, Deck, Patio, Porch, Yard
Parking Features Detached
Garage Spaces 1.0
View City, River, Territorial
Roof Type Composition
Garage Yes
Building
Lot Description Corner Lot, Private
Story 3
Foundation Concrete Perimeter
Sewer Public Sewer
Water Public Water
Level or Stories 3
Schools
Elementary Schools Rieke
Middle Schools Robert Gray
High Schools Ida B Wells
Others
Senior Community No
Acceptable Financing Cash, Conventional
Listing Terms Cash, Conventional
Read Less Info
Want to know what your home might be worth? Contact us for a FREE valuation!

Our team is ready to help you sell your home for the highest possible price ASAP









