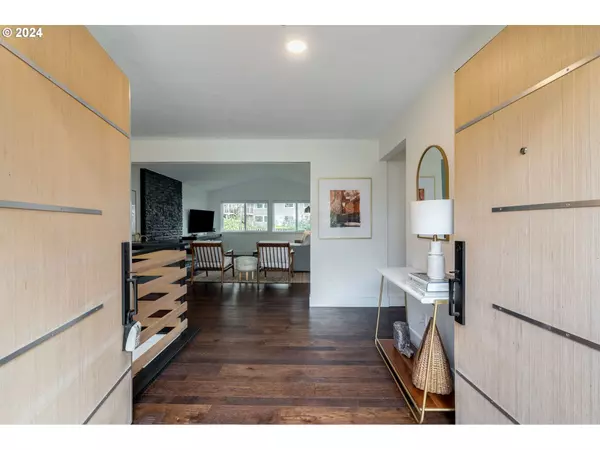Bought with MORE Realty
$1,300,000
$1,295,000
0.4%For more information regarding the value of a property, please contact us for a free consultation.
4 Beds
3 Baths
3,190 SqFt
SOLD DATE : 04/26/2024
Key Details
Sold Price $1,300,000
Property Type Single Family Home
Sub Type Single Family Residence
Listing Status Sold
Purchase Type For Sale
Square Footage 3,190 sqft
Price per Sqft $407
Subdivision Uplands
MLS Listing ID 24513244
Sold Date 04/26/24
Style Stories2, Daylight Ranch
Bedrooms 4
Full Baths 3
Year Built 1973
Annual Tax Amount $7,748
Tax Year 2023
Property Description
Tucked away, hidden in plain sight. Walk/bike to Lake Oswego JR/SR High,Tennis Center, Springbrook Park, Lake Grove Swim Park. Minutes to shopping, restaurants, entertainment, farmers market and more. Electrical Panel 2018, 95% HE Gas Furnace 2019, Updated in 2023: Whole home A/C,kitchen and baths,flooring throughout,interior/exterior paint,garage doors/openers. 50 AMP RV Hookup,large fenced backyard, lower level with exterior entrance and extended driveway. Quiet, established neighborhood loop. A quick drive to and from the hustle and bustle, relax and enjoy peaceful living at the end of your own Rainbow. Appointment only, no sign in yard.*Offer received. Seller will review all offers 3/25/24 3pm. Please allow 48 hours for responses.
Location
State OR
County Clackamas
Area _147
Rooms
Basement Daylight, Exterior Entry, Full Basement
Interior
Interior Features Engineered Hardwood, Garage Door Opener, Laminate Flooring, Laundry, Quartz, Washer Dryer
Heating Forced Air, Forced Air95 Plus
Cooling Central Air
Fireplaces Number 2
Fireplaces Type Insert, Wood Burning
Appliance Builtin Range, Dishwasher, Disposal, Free Standing Refrigerator, Gas Appliances, Island, Quartz, Range Hood, Stainless Steel Appliance, Tile
Exterior
Exterior Feature Deck, Fenced, R V Hookup, R V Parking, R V Boat Storage, Sprinkler, Tool Shed, Yard
Parking Features Attached
Garage Spaces 2.0
Roof Type Composition
Garage Yes
Building
Lot Description Corner Lot, Gentle Sloping, Level
Story 2
Foundation Concrete Perimeter
Sewer Public Sewer
Water Public Water
Level or Stories 2
Schools
Elementary Schools Forest Hills
Middle Schools Lake Oswego
High Schools Lake Oswego
Others
Senior Community No
Acceptable Financing Cash, Conventional, FHA, VALoan
Listing Terms Cash, Conventional, FHA, VALoan
Read Less Info
Want to know what your home might be worth? Contact us for a FREE valuation!

Our team is ready to help you sell your home for the highest possible price ASAP









