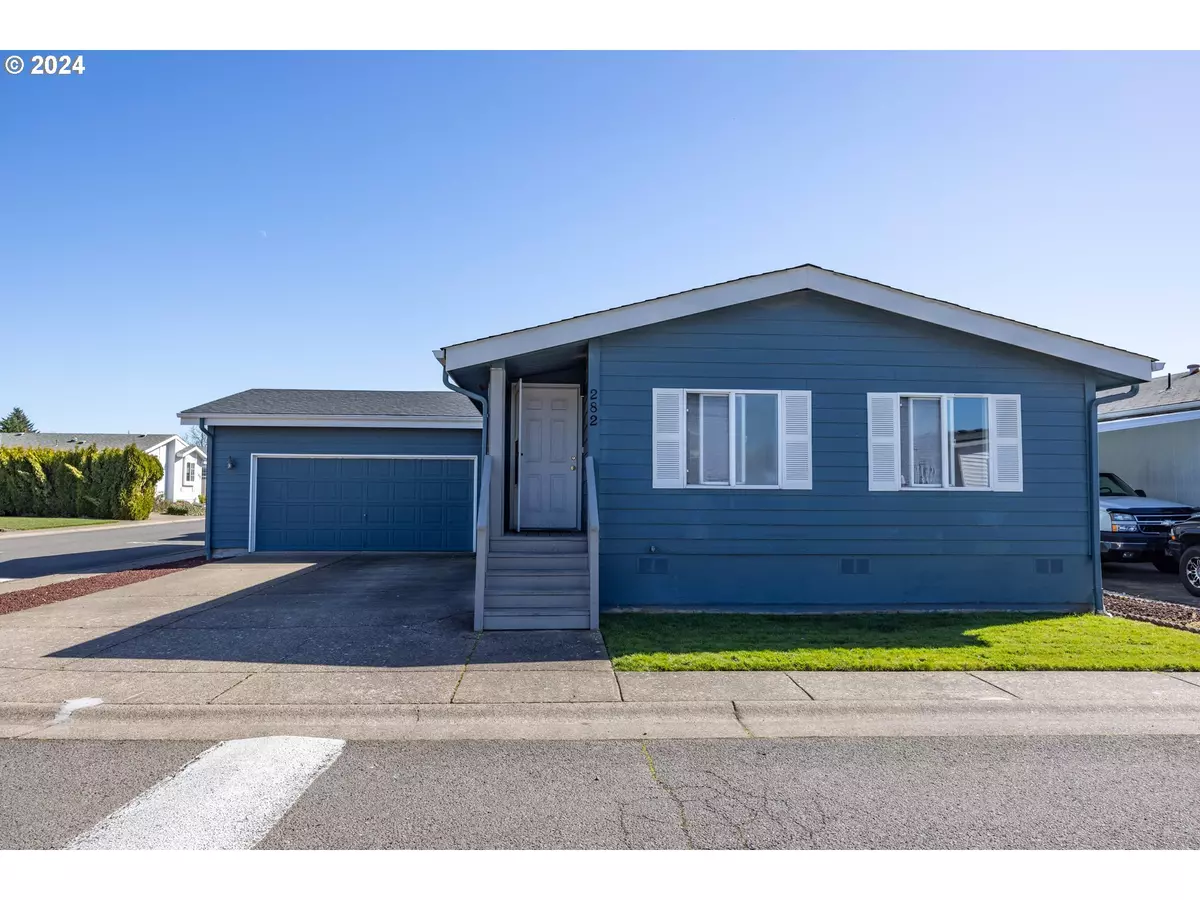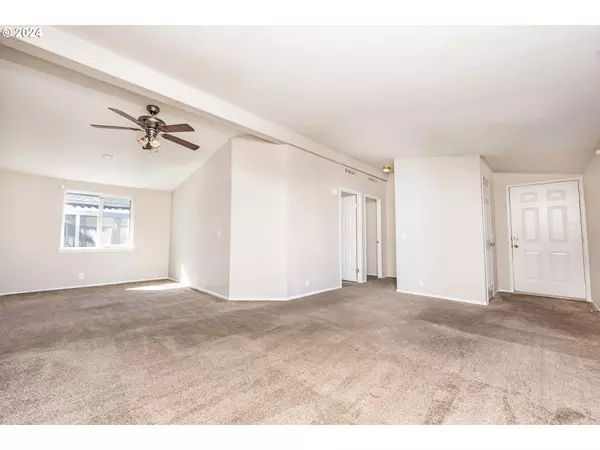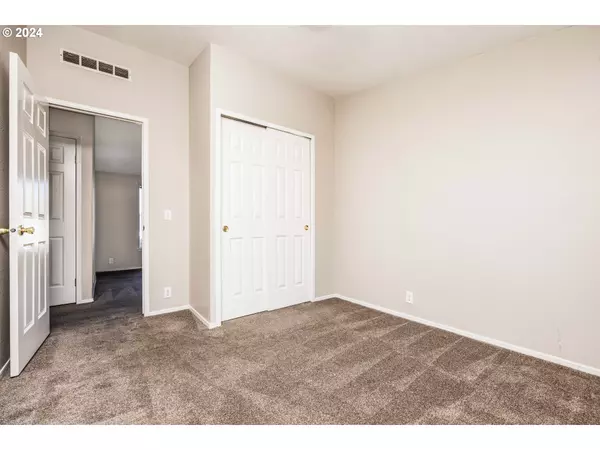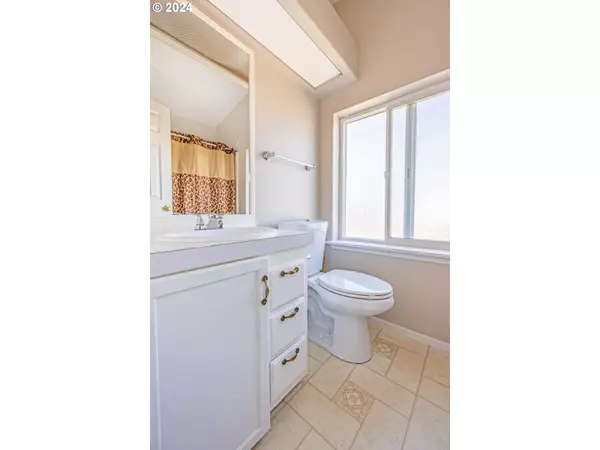Bought with Nelson & Coots Real Estate Services
$148,800
$150,000
0.8%For more information regarding the value of a property, please contact us for a free consultation.
3 Beds
2 Baths
1,400 SqFt
SOLD DATE : 04/26/2024
Key Details
Sold Price $148,800
Property Type Manufactured Home
Sub Type Manufactured Homein Park
Listing Status Sold
Purchase Type For Sale
Square Footage 1,400 sqft
Price per Sqft $106
MLS Listing ID 24533921
Sold Date 04/26/24
Style Stories1, Manufactured Home
Bedrooms 3
Full Baths 2
Land Lease Amount 788.0
Year Built 1994
Annual Tax Amount $1,177
Tax Year 2023
Property Description
Back on market at no fault of property! Welcome to this charming 3 bedroom 2 full bath home, with numerous windows bringing in lots of natural light, creating an inviting atmosphere throughout. The main bathroom has been tastefully updated with new flooring, toilet and vanity. In the kitchen a brand new dishwasher, garbage disposal and instant hot water heater have been installed. Additionally, a new 40 gallon water heater has been replaced and securely strapped for peace of mind. Step outside and discover a quaint backyard with raised beds ready and waiting for your green thumb to cultivate your own garden of flowers and vegetables. Extra large lot & fully enclosed 2 car garage. Enjoy community living with access to the clubhouse with community planned activities, a pool, hot tub, gym and even billiards. There is plenty of room for children to play in the expansive playground area. This pet friendly community also offers amenities such as RV Storage, a convenient mail center, and so much more! Don't let this one slip away.
Location
State OR
County Lane
Area _246
Zoning R1
Rooms
Basement Crawl Space
Interior
Interior Features Ceiling Fan, High Ceilings, Laundry, Vinyl Floor, Wallto Wall Carpet
Heating Forced Air, Heat Pump
Cooling Heat Pump
Appliance Dishwasher, Disposal, Free Standing Range, Free Standing Refrigerator, Instant Hot Water, Pantry
Exterior
Exterior Feature Fenced, Garden, Raised Beds, Sprinkler, Yard
Parking Features Attached
Garage Spaces 2.0
Roof Type Composition
Garage Yes
Building
Lot Description Corner Lot, Gated, Level
Story 1
Foundation Skirting
Sewer Public Sewer
Water Public Water
Level or Stories 1
Schools
Elementary Schools Prairie Mtn
Middle Schools Prairie Mtn
High Schools Willamette
Others
Senior Community No
Acceptable Financing Cash, Conventional
Listing Terms Cash, Conventional
Read Less Info
Want to know what your home might be worth? Contact us for a FREE valuation!

Our team is ready to help you sell your home for the highest possible price ASAP









