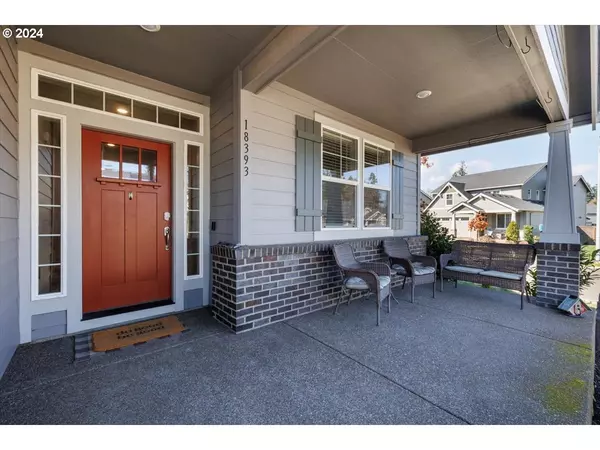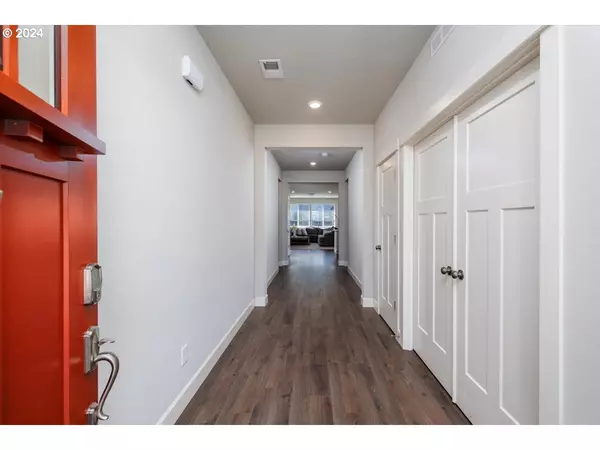Bought with eXp Realty, LLC
$647,000
$659,900
2.0%For more information regarding the value of a property, please contact us for a free consultation.
4 Beds
2 Baths
1,942 SqFt
SOLD DATE : 04/26/2024
Key Details
Sold Price $647,000
Property Type Single Family Home
Sub Type Single Family Residence
Listing Status Sold
Purchase Type For Sale
Square Footage 1,942 sqft
Price per Sqft $333
MLS Listing ID 24512573
Sold Date 04/26/24
Style Stories1, Ranch
Bedrooms 4
Full Baths 2
Condo Fees $56
HOA Fees $56/mo
Year Built 2021
Annual Tax Amount $5,780
Tax Year 2023
Property Description
Discover the epitome of comfort and style in this modern, One-level home built by LENNAR Homes in 2021, nestled in the highly sought-after Jennings Lodge Estate Neighborhood. Quick Facts:Square Footage: 1,942 of thoughtfully designed spaceBedrooms: 4 (with a versatile room perfect for a home office)Bathrooms: 2 full (including a luxurious primary ensuite)Features at a Glance:Open Concept Living: Seamlessly connects living, dining, and kitchen areasNatural Light Galore: Enjoy a home that's bathed in sunshineGourmet Kitchen: Equipped with quartz countertops, top-of-the-line stainless steel appliances, and a spacious pantryCozy Great Room: Complete with built-in bookshelves and a gas fireplace for those chilly eveningsOutdoor Living: A covered front porch and a private, fenced backyard with a patio - perfect for relaxation and entertainmentSpacious Primary Suite: Offers a large ensuite bathroom with double sinks, a soaking tub, walk-in shower, and a generous walk-in closetLifestyle & Location:Peaceful Neighborhood: With easy access to river, boat ramps, and abundant parksConveniently Located: Minutes from I-205, Clackamas Town Center, Oregon City, and moreThis property is more than just a home; it's a lifestyle. Whether it's the serene outdoor living, the open-concept floor plan, or the prime location, this house checks all the boxes for your dream home.
Location
State OR
County Clackamas
Area _145
Rooms
Basement Crawl Space
Interior
Interior Features Garage Door Opener, Laundry, Vinyl Floor, Wallto Wall Carpet
Heating Forced Air
Cooling Central Air
Fireplaces Number 1
Fireplaces Type Gas
Appliance Builtin Oven, Cooktop, Dishwasher, Disposal, Free Standing Refrigerator, Gas Appliances, Microwave, Pantry, Quartz, Range Hood, Stainless Steel Appliance
Exterior
Exterior Feature Fenced, Patio, Porch, Sprinkler, Yard
Parking Features Attached
Garage Spaces 2.0
Roof Type Composition
Garage Yes
Building
Lot Description Corner Lot
Story 1
Sewer Public Sewer
Water Public Water
Level or Stories 1
Schools
Elementary Schools Holcomb
Middle Schools Tumwata
High Schools Oregon City
Others
Senior Community No
Acceptable Financing Cash, Conventional
Listing Terms Cash, Conventional
Read Less Info
Want to know what your home might be worth? Contact us for a FREE valuation!

Our team is ready to help you sell your home for the highest possible price ASAP








