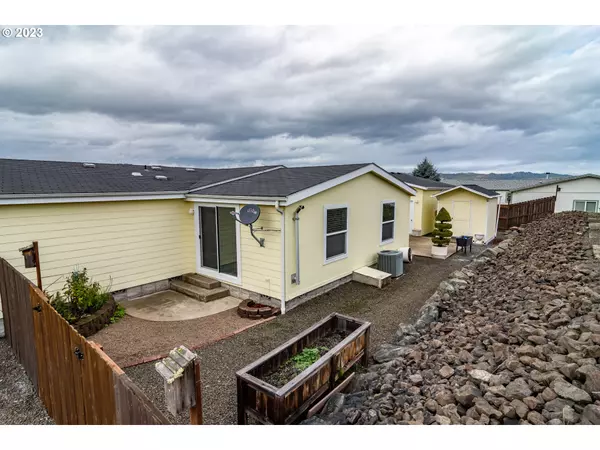Bought with G. Stiles Realty
$345,000
$352,000
2.0%For more information regarding the value of a property, please contact us for a free consultation.
3 Beds
2 Baths
1,971 SqFt
SOLD DATE : 04/25/2024
Key Details
Sold Price $345,000
Property Type Manufactured Home
Sub Type Manufactured Homeon Real Property
Listing Status Sold
Purchase Type For Sale
Square Footage 1,971 sqft
Price per Sqft $175
MLS Listing ID 23099823
Sold Date 04/25/24
Style Stories1, Triple Wide Manufactured
Bedrooms 3
Full Baths 2
Condo Fees $100
HOA Fees $100/mo
Year Built 2005
Annual Tax Amount $1,910
Tax Year 2023
Lot Size 7,405 Sqft
Property Description
Welcome to this stunning triple wide manufactured home located at 522 Highland Vista Ln on a .17 corner lot. Nestled in the highly sought-after neighborhood, this charming property boasts 3 bedrooms and 2 bathrooms, making it the perfect place to call home. Step inside and prepare to be amazed by the spaciousness of this remarkable residence. The open layout allows for seamless flow between the living, dining, and kitchen areas, creating an inviting and warm ambiance throughout. The kitchen is a chef's dream, featuring a massive pantry that provides ample storage for all your culinary delights. But that's not all! Step outside to discover your very own private backyard oasis. With plenty of space for outdoor entertaining or simply enjoying the fresh air, this is the ultimate retreat for relaxation and tranquility. The well-maintained exterior adds to the charm and uniqueness of this remarkable property. As a resident of this exceptional community, you'll have access to outstanding amenities. Take a dip in the refreshing pool on hot summer days, perfect for cooling off and socializing with neighbors. The clubhouse is a great spot to host gatherings and events, creating memories that will last a lifetime. Comes with washer and dryer.
Location
State OR
County Douglas
Area _259
Rooms
Basement Crawl Space
Interior
Interior Features Ceiling Fan, Garage Door Opener, High Ceilings, Laundry, Vaulted Ceiling, Vinyl Floor, Washer Dryer
Heating Forced Air, Heat Pump
Fireplaces Number 1
Fireplaces Type Pellet Stove
Appliance Dishwasher, Free Standing Range, Free Standing Refrigerator, Pantry
Exterior
Exterior Feature Fenced, Porch, Tool Shed
Parking Features Attached, ExtraDeep
Garage Spaces 2.0
View Mountain, Valley
Roof Type Composition
Garage Yes
Building
Lot Description Corner Lot, Gated, Level
Story 1
Foundation Block, Concrete Perimeter
Sewer Public Sewer
Water Public Water
Level or Stories 1
Schools
Elementary Schools Green
Middle Schools Fremont
High Schools Roseburg
Others
Senior Community Yes
Acceptable Financing Cash, Conventional
Listing Terms Cash, Conventional
Read Less Info
Want to know what your home might be worth? Contact us for a FREE valuation!

Our team is ready to help you sell your home for the highest possible price ASAP









