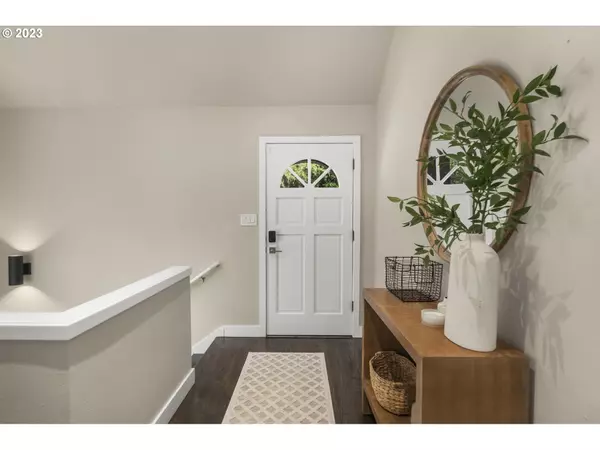Bought with Living Room Realty
$900,000
$899,900
For more information regarding the value of a property, please contact us for a free consultation.
4 Beds
2.1 Baths
2,114 SqFt
SOLD DATE : 04/25/2024
Key Details
Sold Price $900,000
Property Type Single Family Home
Sub Type Single Family Residence
Listing Status Sold
Purchase Type For Sale
Square Footage 2,114 sqft
Price per Sqft $425
MLS Listing ID 24192869
Sold Date 04/25/24
Style Contemporary
Bedrooms 4
Full Baths 2
Year Built 1986
Annual Tax Amount $15,650
Tax Year 2023
Lot Size 10,890 Sqft
Property Description
Move-in ready, this stunning corner-lot home in NW Portland has been meticulously updated and is just minutes from downtown. Near the historic Pittock Mansion, it offers a blend of city life and natural tranquility. The main level features a newly renovated open-concept kitchen/dining room and a sunlit living room, perfect for entertaining. Newer Milgard windows enhance the flow, while private office provides an ideal workspace. Dual decks extend the living space outdoors, the primary suite offers spa-like luxury with a custom steam shower and oversized tub. Two additional bedrooms, a separate laundry room, and an attached two-car garage. The outdoor spaces include a fire pit and nearly 700 sf of dry storage/shop area. Recent updates include, refinished hardwood floors, new tile in laundry, new HVAC system, new tankless water heater, exterior paint, and a full interior remodel in 2020. Enjoy easy access to numerous trails, Forest Park, NW 23rd, and Washington Park. Make this modern, peaceful retreat your own. [Home Energy Score = 7. HES Report at https://rpt.greenbuildingregistry.com/hes/OR10219570]
Location
State OR
County Multnomah
Area _148
Rooms
Basement Crawl Space, Exterior Entry, Partial Basement
Interior
Interior Features Garage Door Opener, Laundry, Quartz, Soaking Tub, Sprinkler, Washer Dryer, Wood Floors
Heating Forced Air, Forced Air95 Plus
Cooling Central Air
Fireplaces Number 1
Fireplaces Type Gas
Appliance Appliance Garage, Builtin Oven, Builtin Range, Dishwasher, Island, Quartz, Range Hood, Stainless Steel Appliance
Exterior
Exterior Feature Deck, Sprinkler, Workshop
Parking Features Attached
Garage Spaces 2.0
View Trees Woods
Roof Type Composition
Garage Yes
Building
Lot Description Corner Lot, Private, Trees
Story 2
Sewer Public Sewer
Water Public Water
Level or Stories 2
Schools
Elementary Schools Chapman
Middle Schools West Sylvan
High Schools Lincoln
Others
Senior Community No
Acceptable Financing Cash, Conventional
Listing Terms Cash, Conventional
Read Less Info
Want to know what your home might be worth? Contact us for a FREE valuation!

Our team is ready to help you sell your home for the highest possible price ASAP









