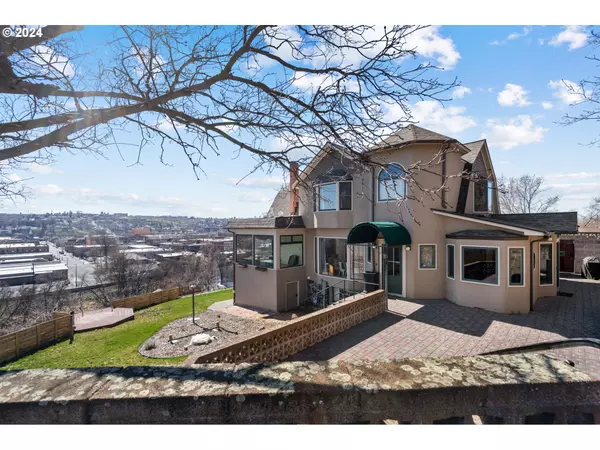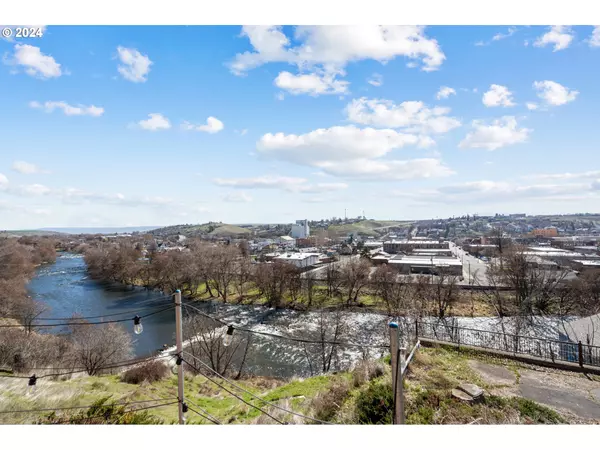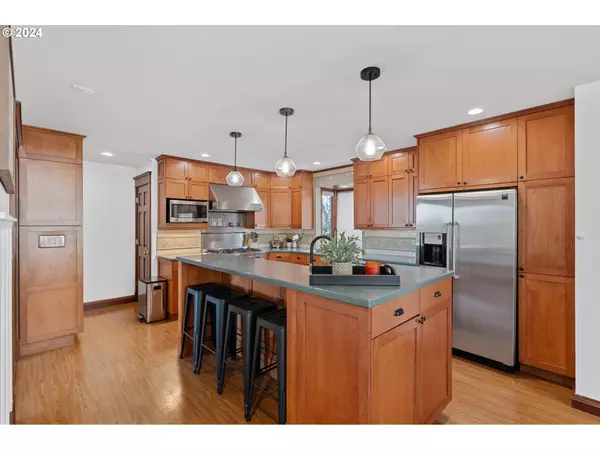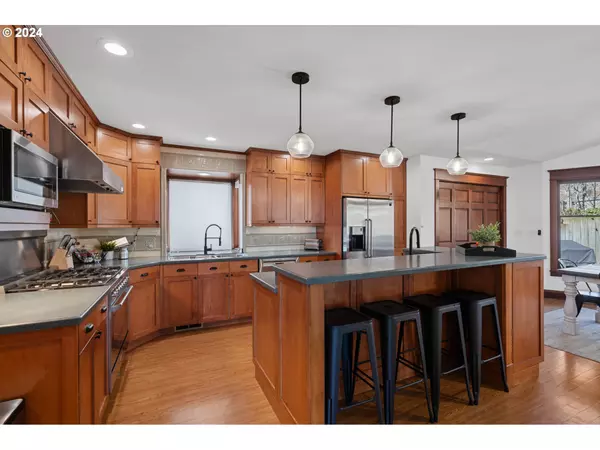Bought with MORE Realty, Inc.
$534,000
$529,000
0.9%For more information regarding the value of a property, please contact us for a free consultation.
4 Beds
2 Baths
2,972 SqFt
SOLD DATE : 04/25/2024
Key Details
Sold Price $534,000
Property Type Single Family Home
Sub Type Single Family Residence
Listing Status Sold
Purchase Type For Sale
Square Footage 2,972 sqft
Price per Sqft $179
MLS Listing ID 24339066
Sold Date 04/25/24
Style Contemporary, Custom Style
Bedrooms 4
Full Baths 2
Year Built 1906
Annual Tax Amount $6,056
Tax Year 2023
Lot Size 0.500 Acres
Property Description
Welcome to the Hamley House, currently operating as Airbnb and/or ready to be a special family home. Own a piece of Pendleton History as this spectacular property was built by one of Pendleton's most famous pioneer families - the Hamleys. Built in 1906, with almost 3 bedroom, 2 bath underwent an extensive remodel becoming a luxurious, modern home. Love the kitchen complete with cherry wood shaker cabinets, Corian countertops, chic 3D tile, island with prep sink, and elite, high-end appliances, such as Bosch dishwasher, and 36 inch, Verona 5 burner gas range, complete with 5-star range hood. Off the kitchen you find a formal dining space along with french doors leading to the BBQ patio. The ambient lit living room leads to a cozy den and a sun room offering SPECTACULAR views of the Umatilla River, Blue Mountains and cityscape. Beautiful wood doors and trim adorn throughout, with sophisticated accents and ornate crown moldings. Upstairs you find 3 bedrooms, and one updated bathroom with double sink vanity and the primary bedroom boasting a large walk in closet. A generous basement provides ample storage and a potential bedroom, and workshop. The magnificent outdoors will not disappoint, overflowing with greenery, and private spaces offering a country feel - again with those BREATHTAKING views. Just a short walk to downtown shops and eateries or take a stroll on the beloved RiverWalk enjoying rippling waters and wildlife. This home is one of a kind, and ready for new owners. Call Today!
Location
State OR
County Umatilla
Area _435
Rooms
Basement Partially Finished
Interior
Interior Features Quartz
Heating Forced Air
Cooling Central Air
Fireplaces Number 1
Fireplaces Type Gas
Appliance Dishwasher, Gas Appliances, Plumbed For Ice Maker
Exterior
Exterior Feature Covered Patio, Dog Run, Outbuilding, Sprinkler, Water Feature
Parking Features Detached
Garage Spaces 1.0
View City, Mountain, River
Garage Yes
Building
Story 3
Sewer Public Sewer
Water Public Water
Level or Stories 3
Schools
Elementary Schools Other
Middle Schools Sunridge
High Schools Pendleton
Others
Senior Community No
Acceptable Financing Cash, Conventional, VALoan
Listing Terms Cash, Conventional, VALoan
Read Less Info
Want to know what your home might be worth? Contact us for a FREE valuation!

Our team is ready to help you sell your home for the highest possible price ASAP








