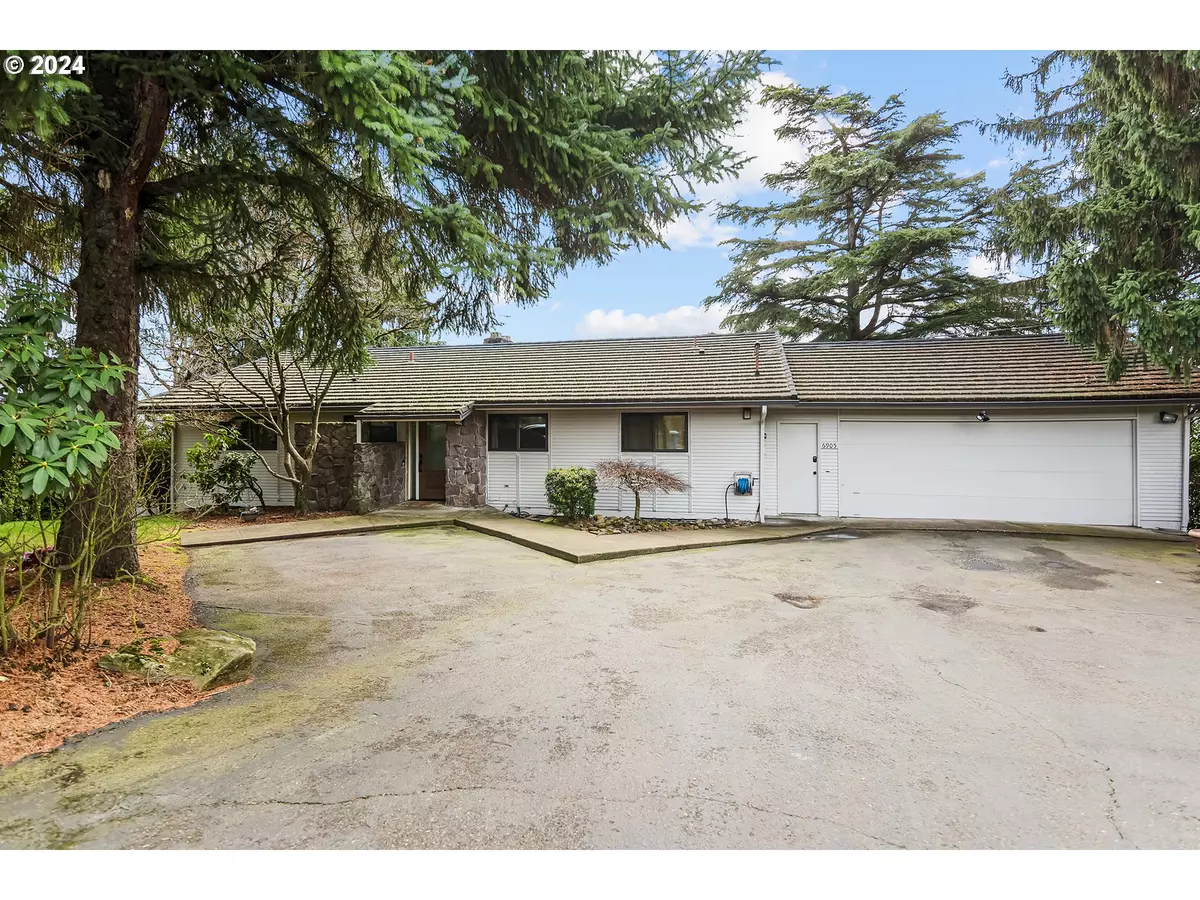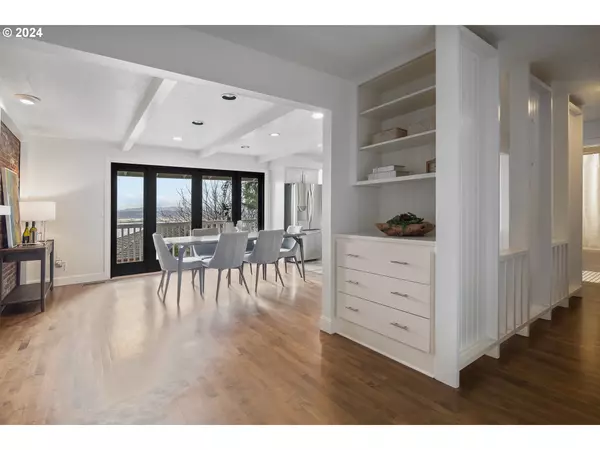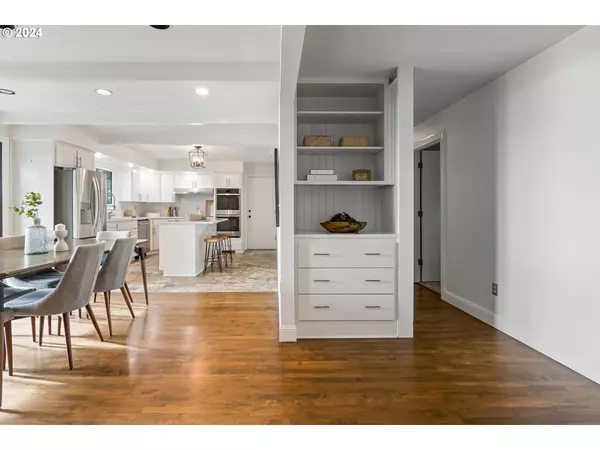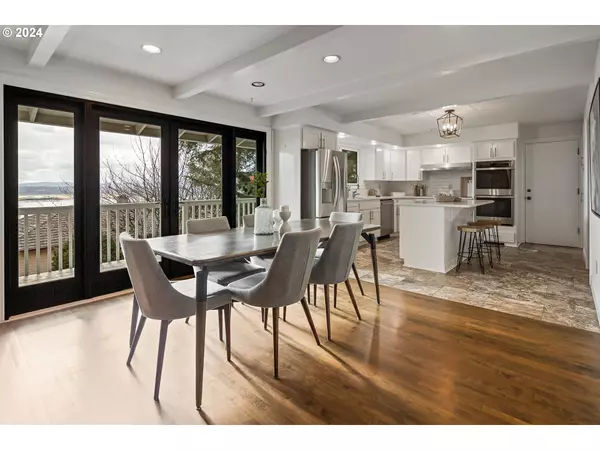Bought with John L. Scott Real Estate
$1,037,500
$1,100,000
5.7%For more information regarding the value of a property, please contact us for a free consultation.
4 Beds
3 Baths
3,304 SqFt
SOLD DATE : 04/25/2024
Key Details
Sold Price $1,037,500
Property Type Single Family Home
Sub Type Single Family Residence
Listing Status Sold
Purchase Type For Sale
Square Footage 3,304 sqft
Price per Sqft $314
Subdivision Chelsea Manor
MLS Listing ID 24684794
Sold Date 04/25/24
Style Daylight Ranch
Bedrooms 4
Full Baths 3
Year Built 1964
Annual Tax Amount $7,319
Tax Year 2023
Lot Size 0.490 Acres
Property Description
This is where you want to be. Going back in time, this 1964 daylight ranch offers a perfect blend of vintage charm and modern comfort. Positioned on the coveted Evergreen Highway in Vancouver, WA, overlooking the majestic Columbia River, this property presents a rare opportunity to own a piece of paradise. Step inside and be greeted by a warm, inviting interior with timeless appeal. The cozy living room features the original fireplace, wainscot paneling, and large windows that frame captivating views of the river, ideal for entertaining guests or just a quiet evening at home. The home offers hardwood floors and three bedrooms on the main level, including the primary suite. Downstairs, you will find an additional bedroom, bathroom, laundry, and a bonus room that is ideal for movies, games, or a night of relaxation. The lower level is just as charming as the main and offers some fantastic views too. Outside, the expansive yard provides endless possibilities for outdoor enjoyment. Relax on the deck while watching the boats sail by on the Columbia River or create your garden oasis in the spacious backyard.
Location
State WA
County Clark
Area _23
Zoning R4
Rooms
Basement Daylight, Finished, Storage Space
Interior
Interior Features Hardwood Floors, High Speed Internet, Luxury Vinyl Tile, Quartz, Tile Floor, Wallto Wall Carpet
Heating Forced Air, Heat Pump
Cooling Central Air
Fireplaces Number 3
Fireplaces Type Pellet Stove, Wood Burning
Appliance Builtin Oven, Cooktop, Free Standing Refrigerator, Gas Appliances, Island, Microwave, Quartz, Stainless Steel Appliance, Tile
Exterior
Exterior Feature Deck, Yard
Parking Features Attached, Oversized
Garage Spaces 2.0
View River
Roof Type Tile
Garage Yes
Building
Lot Description Gentle Sloping
Story 2
Foundation Concrete Perimeter
Sewer Public Sewer
Water Public Water
Level or Stories 2
Schools
Elementary Schools Harney
Middle Schools Mcloughlin
High Schools Fort Vancouver
Others
Senior Community No
Acceptable Financing Cash, Conventional, FHA, VALoan
Listing Terms Cash, Conventional, FHA, VALoan
Read Less Info
Want to know what your home might be worth? Contact us for a FREE valuation!

Our team is ready to help you sell your home for the highest possible price ASAP








