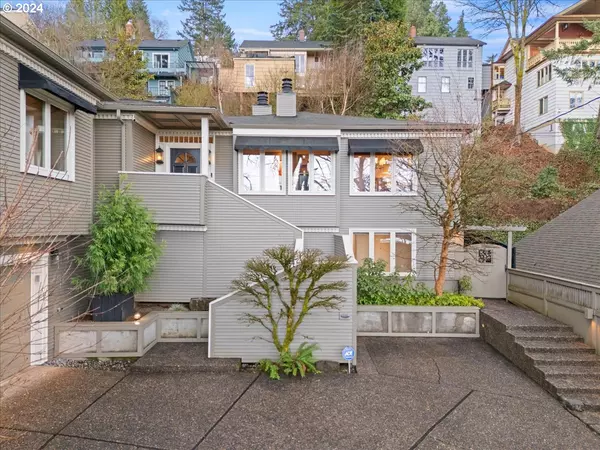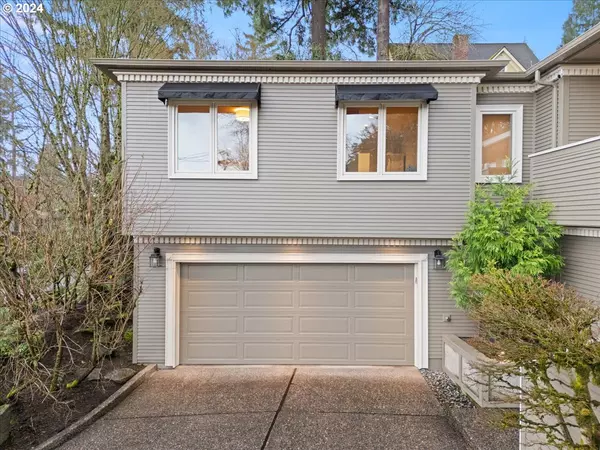Bought with John L. Scott Portland Central
$1,147,500
$1,239,000
7.4%For more information regarding the value of a property, please contact us for a free consultation.
4 Beds
3.1 Baths
2,706 SqFt
SOLD DATE : 04/25/2024
Key Details
Sold Price $1,147,500
Property Type Single Family Home
Sub Type Single Family Residence
Listing Status Sold
Purchase Type For Sale
Square Footage 2,706 sqft
Price per Sqft $424
Subdivision Portland Heights, West Hills
MLS Listing ID 24094867
Sold Date 04/25/24
Style Traditional
Bedrooms 4
Full Baths 3
Year Built 1977
Annual Tax Amount $21,824
Tax Year 2023
Lot Size 6,969 Sqft
Property Description
Located in the coveted Portland Heights Neighborhood & Ainsworth-Lincoln school district and on the cusp of The Grid, this updated and well maintained home will surprise you with it's functional and flexible floor plan and livability. The unique urban/suburban setting in the heart of a quiet peaceful residential neighborhood blends the best of both worlds. Light & modern is the heart & soul of the personality of this home. Main level living with flexible/rentable potential lower level "studio" and an easy care turf yard make this one connect with many different lifestyles. Located within steps of Ainsworth Elementary school and parks.
Location
State OR
County Multnomah
Area _148
Rooms
Basement Crawl Space, Daylight, Finished
Interior
Interior Features Garage Door Opener, Hardwood Floors, High Speed Internet, Quartz, Soaking Tub, Tile Floor, Washer Dryer, Wood Floors
Heating Forced Air, Heat Pump
Cooling Heat Pump
Fireplaces Number 3
Fireplaces Type Gas
Appliance Builtin Oven, Builtin Refrigerator, Cooktop, Dishwasher, Disposal, Down Draft, Gas Appliances, Island, Microwave, Quartz, Stainless Steel Appliance
Exterior
Exterior Feature Covered Deck, Covered Patio, Fenced, Garden, Gas Hookup, Patio, Porch, Sprinkler
Parking Features Detached
Garage Spaces 2.0
Roof Type Composition
Garage Yes
Building
Lot Description Level, Private, Sloped
Story 2
Foundation Concrete Perimeter, Slab
Sewer Public Sewer
Water Public Water
Level or Stories 2
Schools
Elementary Schools Ainsworth
Middle Schools West Sylvan
High Schools Lincoln
Others
Senior Community No
Acceptable Financing Cash, Conventional
Listing Terms Cash, Conventional
Read Less Info
Want to know what your home might be worth? Contact us for a FREE valuation!

Our team is ready to help you sell your home for the highest possible price ASAP









