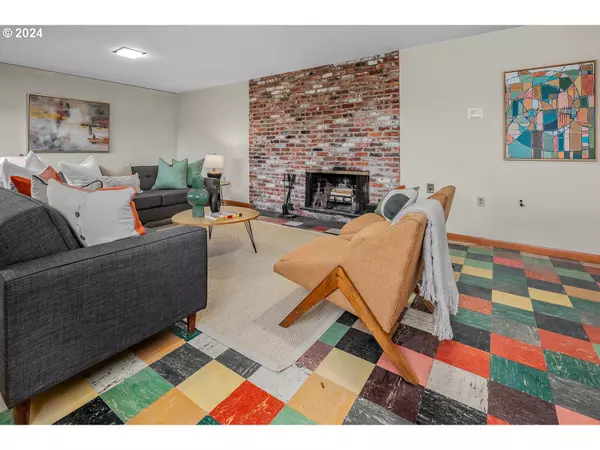Bought with eXp Realty, LLC
$615,000
$649,000
5.2%For more information regarding the value of a property, please contact us for a free consultation.
4 Beds
2.2 Baths
3,754 SqFt
SOLD DATE : 04/19/2024
Key Details
Sold Price $615,000
Property Type Single Family Home
Sub Type Single Family Residence
Listing Status Sold
Purchase Type For Sale
Square Footage 3,754 sqft
Price per Sqft $163
Subdivision South Burlingame
MLS Listing ID 24525395
Sold Date 04/19/24
Style Mid Century Modern
Bedrooms 4
Full Baths 2
Year Built 1961
Annual Tax Amount $8,072
Tax Year 2023
Lot Size 8,276 Sqft
Property Description
Are you hoping to find a spacious home close to shopping, restaurants, parks, great schools and easy freeway access? Look no further than this classic mid-century modern. Boasting a generous 4-bedroom layout, including an exceptionally large en suite primary bedroom, this home offers both space and comfort. There are plenty of options with the versatile and expansive daylight basement, equipped with two family rooms that can seamlessly transform into event spaces, home offices, bedrooms or entertainment and activity hubs. The open kitchen is excellent for formal and informal dining, and there are dual fireplaces on each floor. The wall of windows in the living room offer a great view of Mt Hood and evening lights in the hills. The quiet, private and low-maintenance backyard even has a putting green! Set up your barbecue on the side patio for direct access to the dining room through the slider. Other features include a large 2-car garage, driveway parking, workshop and a brand new radiant heating system. This home seamlessly combines functionality, graciousness and charm. Don't miss it! [Home Energy Score = 2. HES Report at https://rpt.greenbuildingregistry.com/hes/OR10225165]
Location
State OR
County Multnomah
Area _148
Zoning R5
Interior
Interior Features Luxury Vinyl Plank, Wallto Wall Carpet
Heating Baseboard, Radiant
Fireplaces Number 4
Fireplaces Type Wood Burning
Appliance Dishwasher, Free Standing Range, Free Standing Refrigerator, Pantry, Range Hood, Solid Surface Countertop
Exterior
Parking Features Attached
Garage Spaces 2.0
View Mountain
Roof Type Metal
Garage Yes
Building
Lot Description Gentle Sloping, On Busline, Terraced
Story 2
Foundation Concrete Perimeter
Sewer Public Sewer
Water Public Water
Level or Stories 2
Schools
Elementary Schools Capitol Hill
Middle Schools Jackson
High Schools Ida B Wells
Others
Senior Community No
Acceptable Financing Cash, Conventional
Listing Terms Cash, Conventional
Read Less Info
Want to know what your home might be worth? Contact us for a FREE valuation!

Our team is ready to help you sell your home for the highest possible price ASAP









