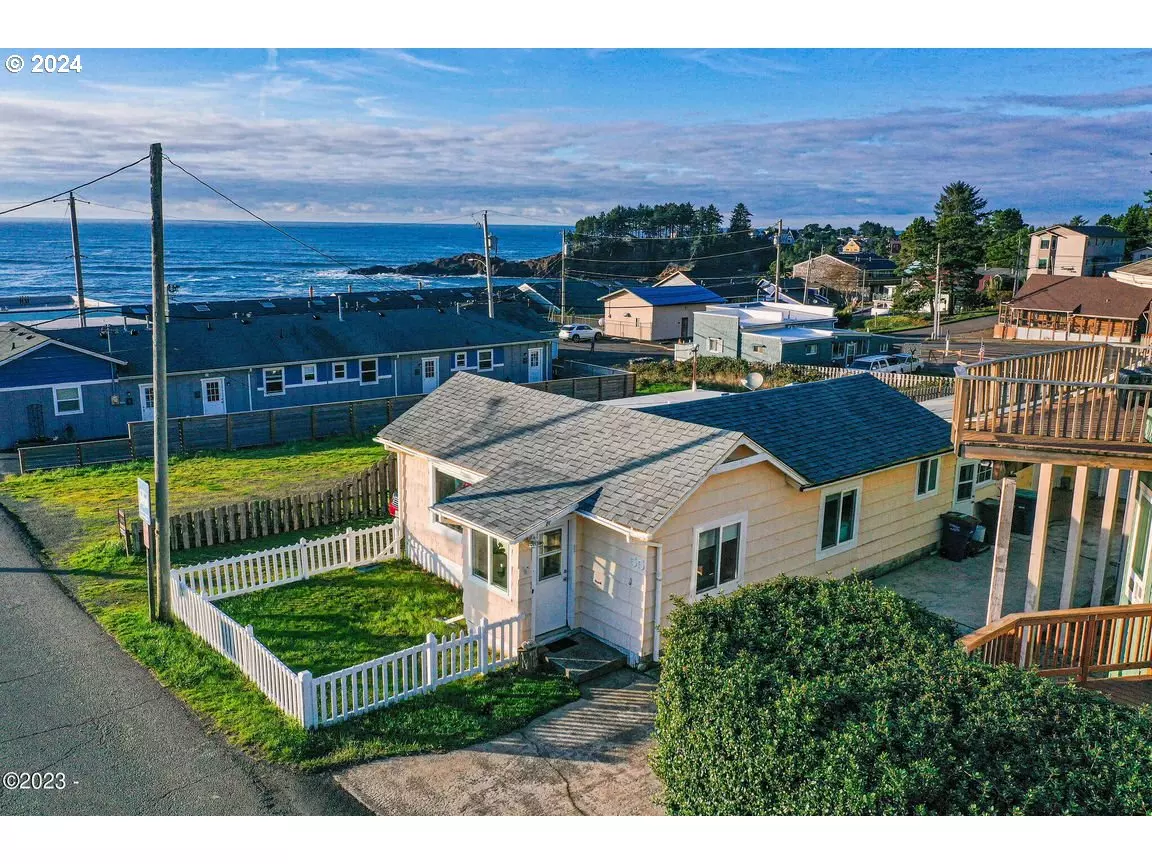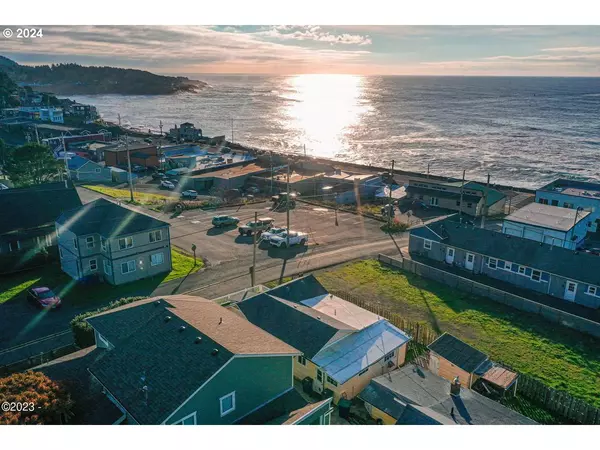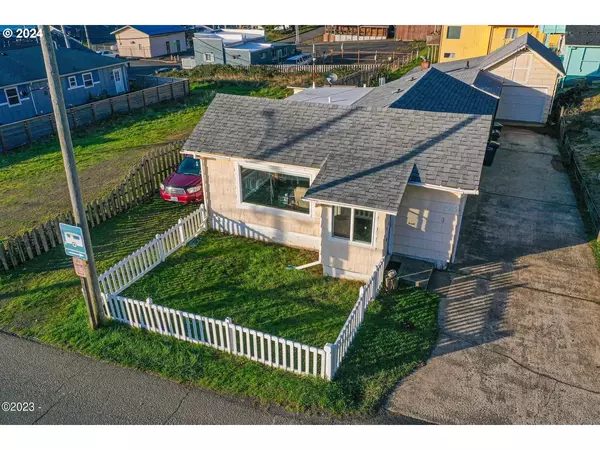Bought with Coldwell Banker Professional
$305,000
$335,000
9.0%For more information regarding the value of a property, please contact us for a free consultation.
2 Beds
2 Baths
1,370 SqFt
SOLD DATE : 04/24/2024
Key Details
Sold Price $305,000
Property Type Single Family Home
Sub Type Single Family Residence
Listing Status Sold
Purchase Type For Sale
Square Footage 1,370 sqft
Price per Sqft $222
MLS Listing ID 23032904
Sold Date 04/24/24
Style Traditional
Bedrooms 2
Full Baths 2
Year Built 1938
Annual Tax Amount $2,370
Tax Year 2023
Lot Size 4,791 Sqft
Property Description
Step back in time in this historic 1900's beach bungalow. Built in 1938, this charming cottage ranks among the oldest homes in Depoe Bay. With its panoramic view, you can see whales spout and dive while preparing meals in your galley kitchen, or watch winter storms roll in from the comfort of your own living room. Half a block from the ocean, you'll have a front-row seat to the Coast Guard and fishing boats as they enter and exit the harbor, and be close to shopping and restaurants in the downtown Depoe Bay business core, as well. Twin driveways serve up plenty of parking. The one-bedroom, one-bathroom main cottage features a detached workshop, garage, and one-bedroom, one-bath guest beach cabin, complete with kitchenette, behind. Separate tool shed and covered wood storage, too. Multiple built-in cabinets in every room, including many of knotty pine, offer plenty of additional storage throughout the home. Snuggle up and gaze at what the ocean brings with each new season, while safe inside this little oceanview bastion. Home is offered AS IS. Investor special & possible dual living ADU. Inside photos coming soon!
Location
State OR
County Lincoln
Area _200
Zoning R-4
Interior
Interior Features Vinyl Floor, Wallto Wall Carpet
Heating Baseboard
Fireplaces Number 1
Fireplaces Type Wood Burning
Exterior
Exterior Feature Tool Shed, Workshop
Parking Features Attached
Garage Spaces 1.0
View Ocean
Roof Type Composition
Garage Yes
Building
Story 1
Foundation Pillar Post Pier
Sewer Public Sewer
Water Public Water
Level or Stories 1
Schools
Elementary Schools Oceanlake
Middle Schools Taft
High Schools Taft
Others
Senior Community No
Acceptable Financing Cash, Conventional
Listing Terms Cash, Conventional
Read Less Info
Want to know what your home might be worth? Contact us for a FREE valuation!

Our team is ready to help you sell your home for the highest possible price ASAP








