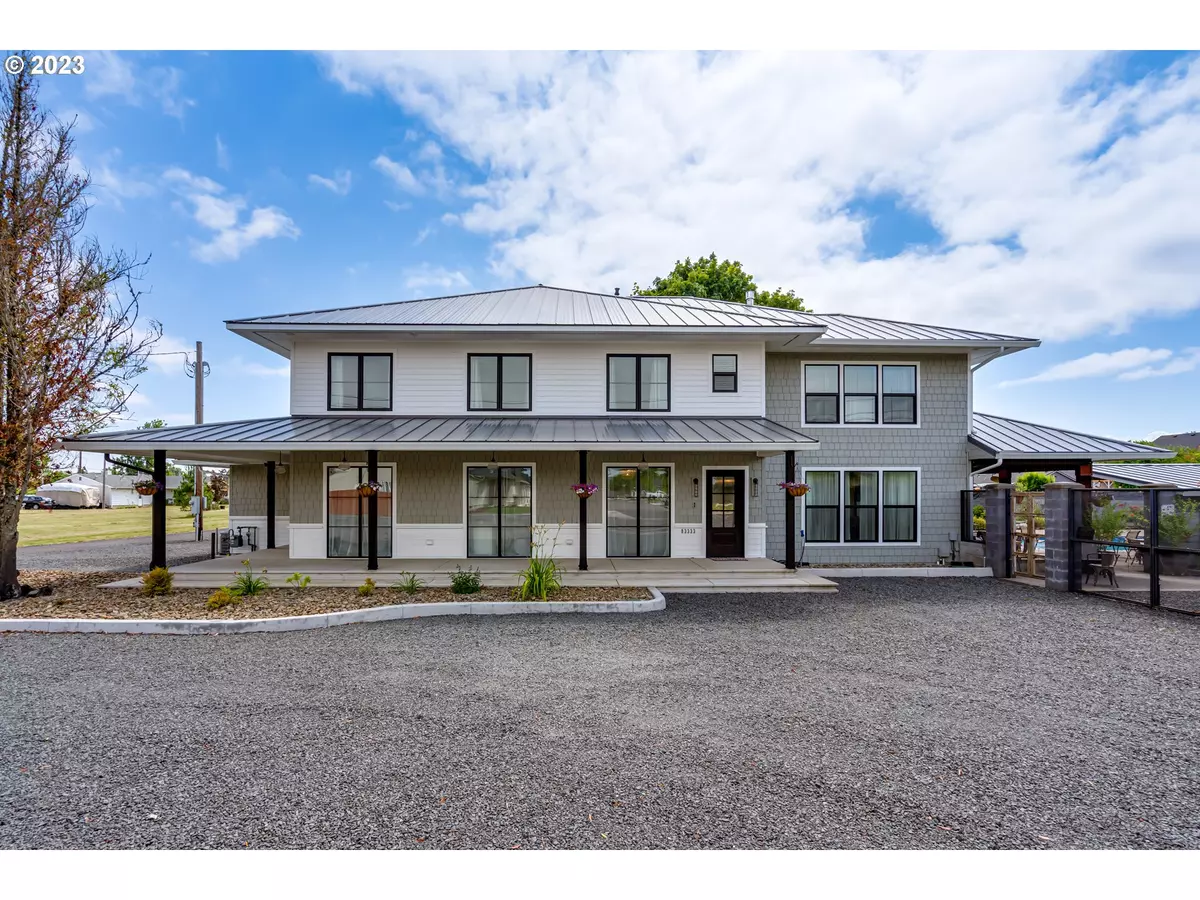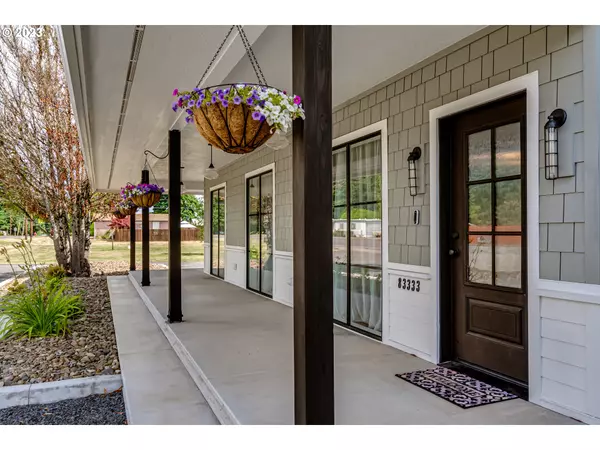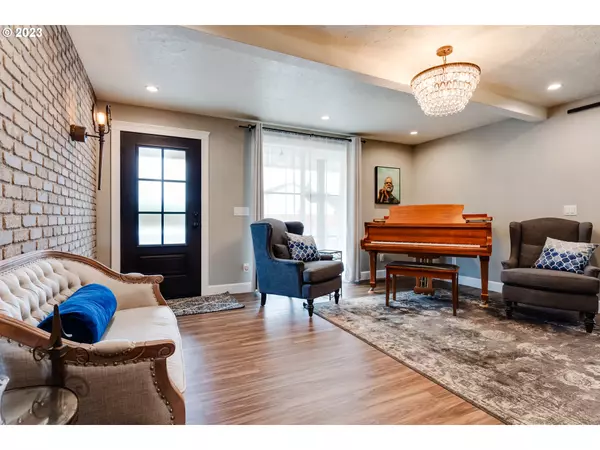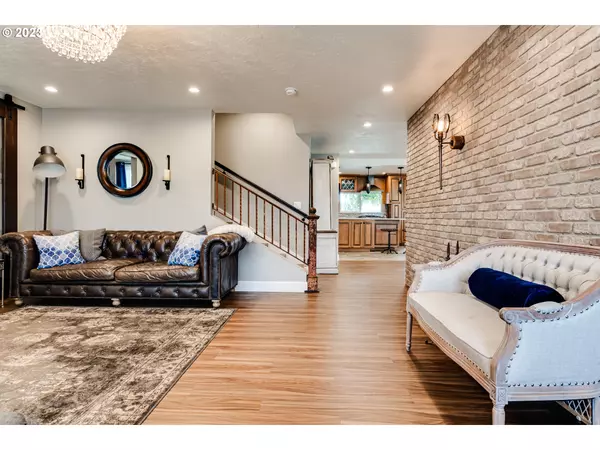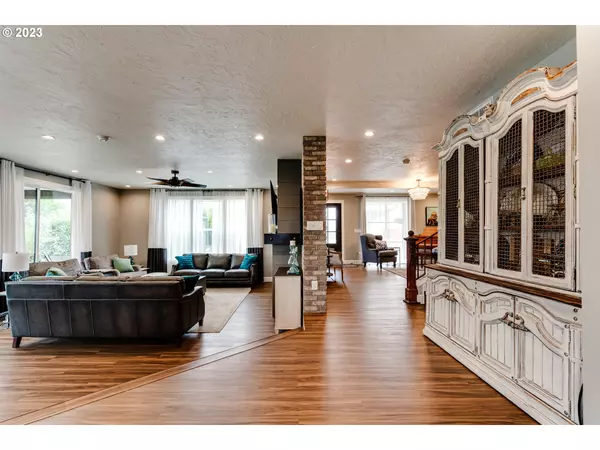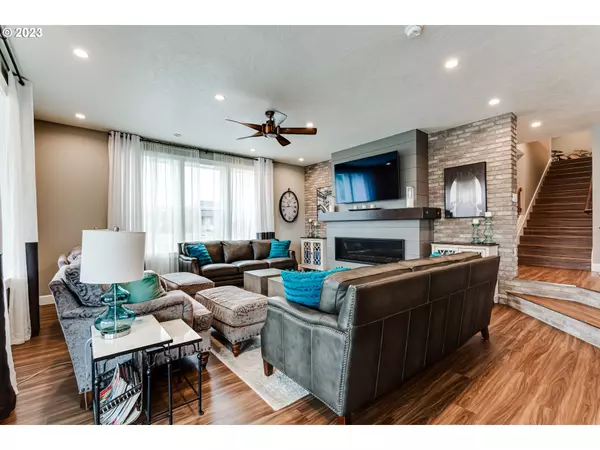Bought with Non Rmls Broker
$576,549
$1,420,000
59.4%For more information regarding the value of a property, please contact us for a free consultation.
5 Beds
3 Baths
4,168 SqFt
SOLD DATE : 04/22/2024
Key Details
Sold Price $576,549
Property Type Single Family Home
Sub Type Single Family Residence
Listing Status Sold
Purchase Type For Sale
Square Footage 4,168 sqft
Price per Sqft $138
MLS Listing ID 23122739
Sold Date 04/22/24
Style Stories2
Bedrooms 5
Full Baths 3
Year Built 1948
Annual Tax Amount $5,875
Tax Year 2023
Lot Size 3.950 Acres
Property Description
This beautiful 2-story home is a true masterpiece, boasting numerous quality upgrades, a sparkling pool, an enormous shop, expansive gardens, and over 3 acres ready for development. As you step inside, prepare to be captivated by the grandeur and elegance that awaits. The main level features a stunning open-concept design, with an abundance of natural light that floods the space. The living area is perfect for entertaining, with a cozy fireplace and seamless flow into the gourmet kitchen. Every chef's dream, the kitchen is equipped with top-of-the-line appliances, custom cabinetry, and a generous island for culinary creations. Escape to the owner's suite, a true sanctuary boasting a generous layout, a walk-in closet, and a luxurious ensuite bathroom. With its spa-like features, including a soaking tub and walk-in shower, this retreat offers the perfect space to unwind.The upper level is expansive with a spacious bonus room, theater room, and three additional bedrooms. The well-appointed bathroom provides ample space for family and guests.Step outside into your own personal paradise. The backyard is an entertainer's delight, featuring a sparkling pool, separate pool house, and bar for hosting unforgettable gatherings. The meticulously landscaped grounds offer a serene escape, with mature trees and vibrant flowers creating a picturesque setting.The enormous contractors shop with over 1700 Sq Ft of living quarters is a true gem. This space provides endless possibilities, whether you're a builder, an entrepreneur, or simply in need of additional storage. The living quarters offer a comfortable retreat for guests or extended family. Don't miss the opportunity to own this extraordinary home that combines luxury, functionality, and endless development possibilities. Schedule your private showing today and prepare to be enchanted by all that this property has to offer!
Location
State OR
County Lane
Area _235
Zoning R1
Rooms
Basement None
Interior
Interior Features Elevator, Garage Door Opener, High Ceilings, High Speed Internet, Home Theater, Jetted Tub, Laundry, Separate Living Quarters Apartment Aux Living Unit, Soaking Tub, Vinyl Floor, Washer Dryer
Heating Heat Pump
Cooling Heat Pump
Fireplaces Number 1
Fireplaces Type Gas
Appliance Convection Oven, Dishwasher, Disposal, Double Oven, Free Standing Gas Range, Gas Appliances, Instant Hot Water, Microwave, Plumbed For Ice Maker, Pot Filler, Quartz, Range Hood
Exterior
Exterior Feature Builtin Hot Tub, Covered Deck, Deck, Fenced, Fire Pit, Garden, Guest Quarters, Outbuilding, Patio, Pool, Raised Beds, R V Parking, R V Boat Storage, Workshop, Yard
Parking Features Detached, Oversized
Garage Spaces 2.0
View Mountain
Roof Type Metal
Garage Yes
Building
Lot Description Level
Story 2
Foundation Slab
Sewer Septic Tank
Water Private, Well
Level or Stories 2
Schools
Elementary Schools Creslane
Middle Schools Creswell
High Schools Creswell
Others
Senior Community No
Acceptable Financing Cash, Conventional
Listing Terms Cash, Conventional
Read Less Info
Want to know what your home might be worth? Contact us for a FREE valuation!

Our team is ready to help you sell your home for the highest possible price ASAP




