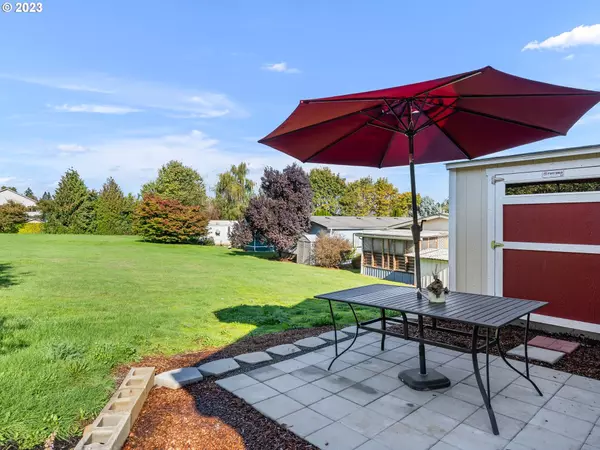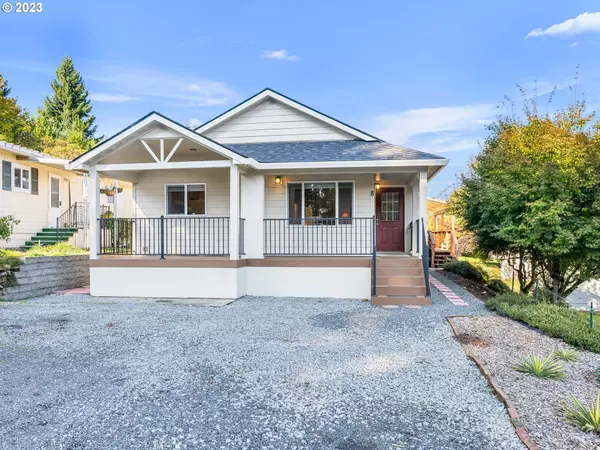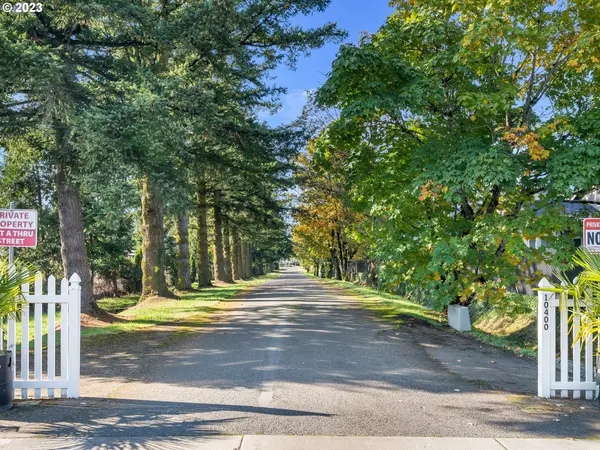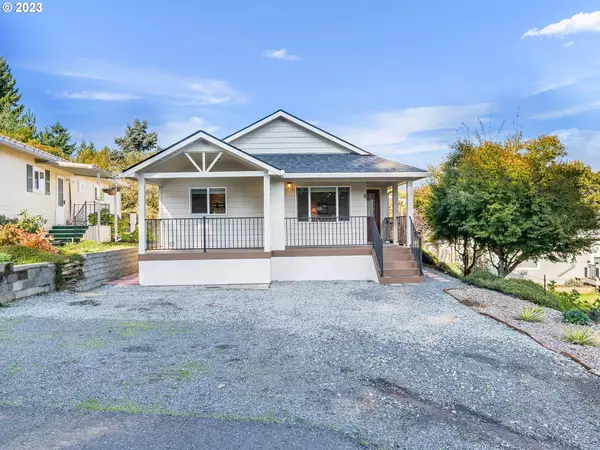Bought with Real Broker LLC
$212,000
$219,999
3.6%For more information regarding the value of a property, please contact us for a free consultation.
3 Beds
2 Baths
1,320 SqFt
SOLD DATE : 04/24/2024
Key Details
Sold Price $212,000
Property Type Manufactured Home
Sub Type Manufactured Homein Park
Listing Status Sold
Purchase Type For Sale
Square Footage 1,320 sqft
Price per Sqft $160
Subdivision Hillcrest Village
MLS Listing ID 23479377
Sold Date 04/24/24
Style Stories1, Manufactured Home
Bedrooms 3
Full Baths 2
Land Lease Amount 800.0
Year Built 1998
Annual Tax Amount $722
Tax Year 2023
Property Description
One of the most decked out and well-maintained 55+ manufactured homes in the area, with upgrades you rarely see at the price point. Top of the line Luxury vinyl plank flooring throughout. Soaring ceilings with tons of natural light and high-end composite window treatments at every corner. Spacious kitchen with all appliances staying, tons of cabinetry and pantry with dining nook. Large laundry room with washer and dryer and loads of extra storage. 3 nice sized bedrooms & 2 full bathrooms with quartz countertops. Owner's suite feels more like a retreat with separate door leading to a private back patio and wrap around deck overlooking the serene green space. Great size walk-in closet & ensuite with double vanity & curb-less walk-in shower with handrails. Home built to age in place. Outdoor perfection with lifetime Trex decking and brand-new Tough Shed for all your projects and gardening needs. Newer roof, Hardi plank siding, Brand New top of the line AC and professional landscaping. Lux living in this tree lined and quiet community with space rent of 700 per month. Must see!
Location
State WA
County Clark
Area _44
Rooms
Basement Crawl Space
Interior
Interior Features Laundry, Vaulted Ceiling, Vinyl Floor, Wallto Wall Carpet, Washer Dryer
Heating Forced Air
Cooling Central Air
Appliance Dishwasher, Free Standing Range, Free Standing Refrigerator
Exterior
Exterior Feature Covered Deck, Patio
View Park Greenbelt
Roof Type Composition
Garage No
Building
Lot Description Cul_de_sac, Green Belt, Level
Story 1
Sewer Shared Septic
Water Shared Well
Level or Stories 1
Schools
Elementary Schools Pleasant Valley
Middle Schools Pleasant Valley
High Schools Prairie
Others
Senior Community No
Acceptable Financing Cash, Conventional, FHA, VALoan
Listing Terms Cash, Conventional, FHA, VALoan
Read Less Info
Want to know what your home might be worth? Contact us for a FREE valuation!

Our team is ready to help you sell your home for the highest possible price ASAP








