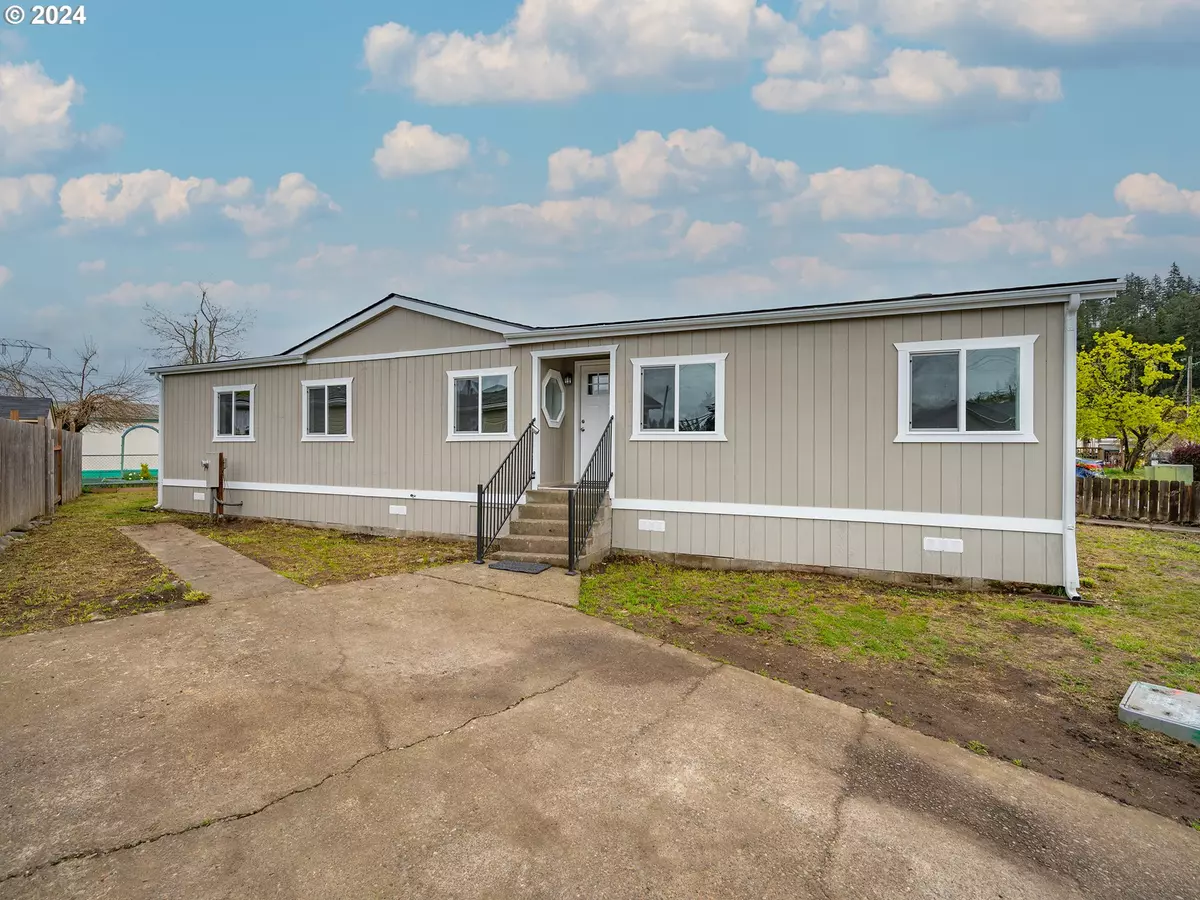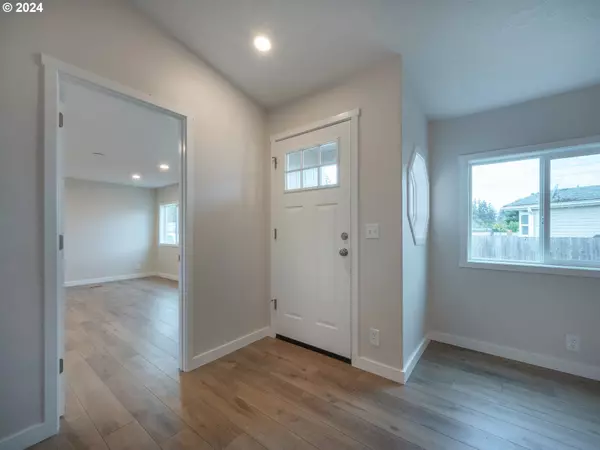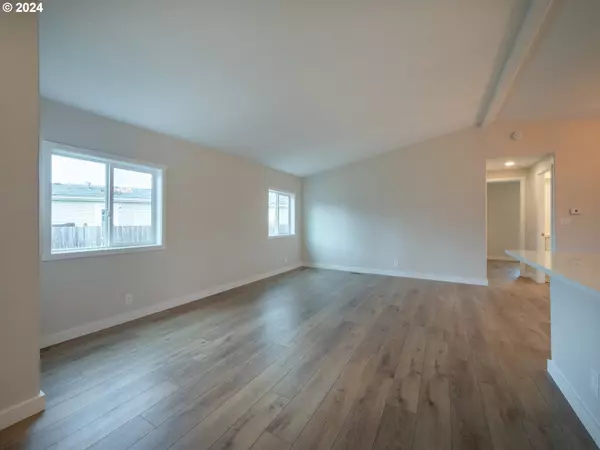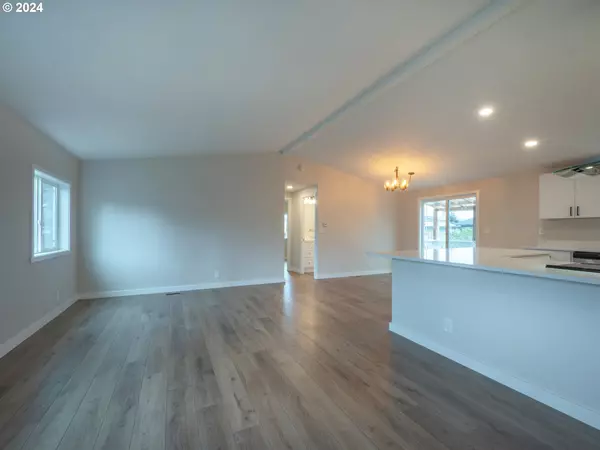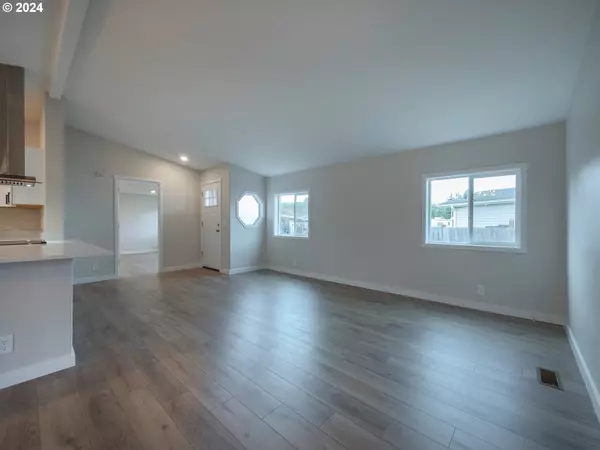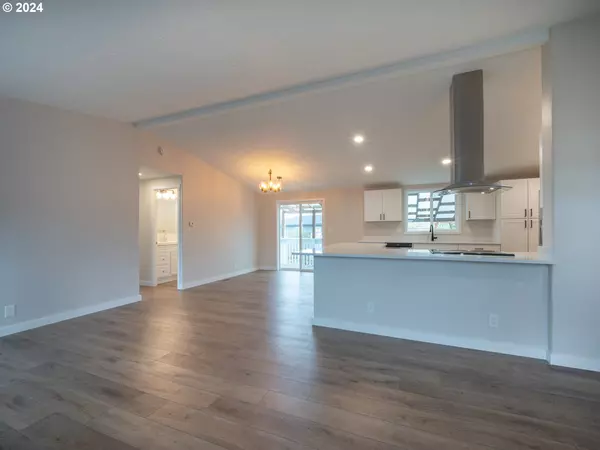Bought with Keller Williams Realty Eugene and Springfield
$325,000
$319,900
1.6%For more information regarding the value of a property, please contact us for a free consultation.
3 Beds
2 Baths
1,539 SqFt
SOLD DATE : 04/24/2024
Key Details
Sold Price $325,000
Property Type Manufactured Home
Sub Type Manufactured Homeon Real Property
Listing Status Sold
Purchase Type For Sale
Square Footage 1,539 sqft
Price per Sqft $211
Subdivision Mountain View Mobile Est
MLS Listing ID 24112090
Sold Date 04/24/24
Style Stories1, Manufactured Home
Bedrooms 3
Full Baths 2
Year Built 1991
Annual Tax Amount $1,706
Tax Year 2023
Lot Size 4,791 Sqft
Property Description
This manufactured home in Thurston has undergone a remarkable transformation. The spacious main living area is perfect for gatherings, with the primary suite on one side and two additional bedrooms on the other for added privacy. Every room in the home has been beautifully updated with wood-look, wide plank LVP flooring, fresh paint, new counters, windows, plumbing, and light fixtures. The attention to detail is evident with the upper-end stainless steel appliances that enhance the overall aesthetic. The kitchen, with its white shaker cabinets, stainless steel farmhouse sink, 5 burner oven, range with hood, built-in pantry, and breakfast bar, is both light and bright. Through a sliding glass door in the attached dining area, you can access the back yard and covered deck, creating a seamless indoor-outdoor flow. The primary suite is a true retreat with a walk-in closet and a gorgeous ensuite featuring a stand-alone soaking tub, walk-in shower, double sinks, and a vanity. The additional two bedrooms also offer the convenience of walk-in closets. Adjacent to the kitchen is a mud/laundry room that leads to the back deck and yard. The covered deck is a wonderful spot to relax throughout the year. The mostly fenced yard includes a shed, perfect for storing tools or indulging in hobbies. The location of this home is ideal, with easy access to the main parkway, bus line, schools, shopping, and walking and bike paths. professional home inspection completed
Location
State OR
County Lane
Area _239
Zoning LDR
Interior
Interior Features Laundry, Luxury Vinyl Plank, Soaking Tub, Vaulted Ceiling
Heating Forced Air
Appliance Dishwasher, Free Standing Range, Free Standing Refrigerator, Pantry, Plumbed For Ice Maker, Range Hood, Solid Surface Countertop, Stainless Steel Appliance
Exterior
Exterior Feature Covered Deck, Fenced, Porch, Tool Shed, Yard
View Mountain, Territorial
Roof Type Composition
Garage No
Building
Lot Description Level
Story 1
Foundation Skirting
Sewer Public Sewer
Water Public Water
Level or Stories 1
Schools
Elementary Schools Mt Vernon
Middle Schools Agnes Stewart
High Schools Thurston
Others
Senior Community No
Acceptable Financing Cash, Conventional, FHA, VALoan
Listing Terms Cash, Conventional, FHA, VALoan
Read Less Info
Want to know what your home might be worth? Contact us for a FREE valuation!

Our team is ready to help you sell your home for the highest possible price ASAP




