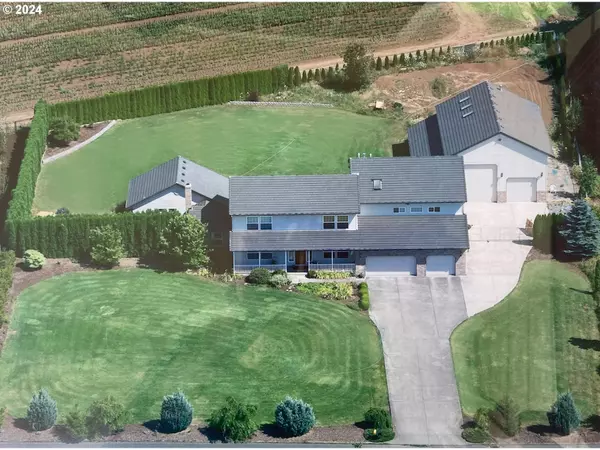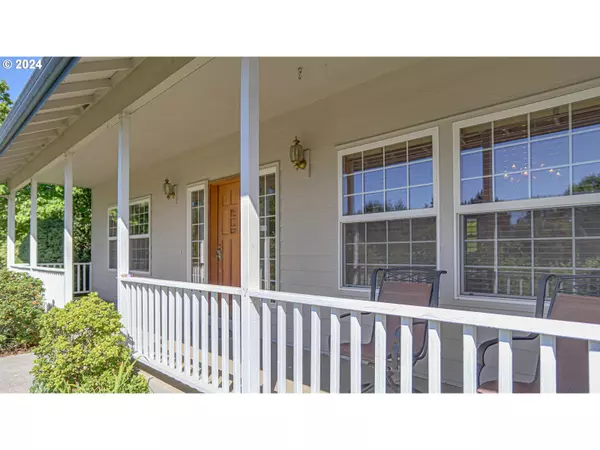Bought with Windermere/Sandy Real Estate
$1,065,000
$1,099,000
3.1%For more information regarding the value of a property, please contact us for a free consultation.
4 Beds
3.1 Baths
4,388 SqFt
SOLD DATE : 04/24/2024
Key Details
Sold Price $1,065,000
Property Type Single Family Home
Sub Type Single Family Residence
Listing Status Sold
Purchase Type For Sale
Square Footage 4,388 sqft
Price per Sqft $242
Subdivision Mountain Shadows Estates
MLS Listing ID 24314421
Sold Date 04/24/24
Style Stories2, Traditional
Bedrooms 4
Full Baths 3
Condo Fees $35
HOA Fees $2/ann
Year Built 1994
Annual Tax Amount $10,238
Tax Year 2023
Lot Size 1.400 Acres
Property Description
Mountain Shadows spacious home with abundant natural light in a lovely private setting. Dual living on main level possible with separate entrance and ramp. $20,000 buyer credit offered toward flooring/closing costs! Level 1.4 acre lot, complete with huge finished dream shop. The fully fenced private backyard borders scenic farmland with amazing morning sunrise views, an expansive patio for entertaining, a cute playhouse and a sunny corner perfect for a large vegetable garden. Extra high 9 and 10' ceilings throughout the home create a sense of airy loftiness, along with large windows in every room letting in plenty of natural light. From the entry, a large bedroom/office is to your left, formal dining to your right, with the kitchen/living room ahead. Off the living room is a large family room with a soaring vaulted ceiling, coffee bar and a full bath (NEED MULTIGENERATIONAL / DUAL LIVING? This space could also serve as a main level primary suite, mother-in-law suite or guest quarters with its own exterior door and accessible ramp). Upstairs you'll find the primary suite with 3 closets, 2 more large bedrooms and another full bath, plus a 700 square foot media room/library/home theater, an office, and then a second staircase leading down to the 46' deep triple garage. Outside with paved driveway access, is a 52' x 32' fully finished, heated shop with a 12' x 52' lean-to on one side and two roll up doors. Highly sought after neighborhood with low HOA fee of only $35 per year.
Location
State OR
County Clackamas
Area _144
Zoning RRFF5
Rooms
Basement Crawl Space
Interior
Interior Features Ceiling Fan, Garage Door Opener, Granite, High Ceilings, High Speed Internet, Laundry, Tile Floor, Vaulted Ceiling, Vinyl Floor, Wallto Wall Carpet
Heating Forced Air90, Forced Air95 Plus
Cooling Central Air
Fireplaces Number 3
Fireplaces Type Gas, Wood Burning
Appliance Dishwasher, Free Standing Range, Free Standing Refrigerator, Granite, Island, Microwave
Exterior
Exterior Feature Fenced, Free Standing Hot Tub, Gas Hookup, Outbuilding, Patio, Porch, R V Parking, R V Boat Storage, Security Lights, Workshop
Parking Features Attached, ExtraDeep, Oversized
Garage Spaces 3.0
View Territorial
Roof Type Tile
Garage Yes
Building
Lot Description Level, Private, Secluded
Story 2
Foundation Stem Wall
Sewer Standard Septic
Water Community
Level or Stories 2
Schools
Elementary Schools Kelso
Middle Schools Boring
High Schools Sandy
Others
Senior Community No
Acceptable Financing Cash, Conventional
Listing Terms Cash, Conventional
Read Less Info
Want to know what your home might be worth? Contact us for a FREE valuation!

Our team is ready to help you sell your home for the highest possible price ASAP









