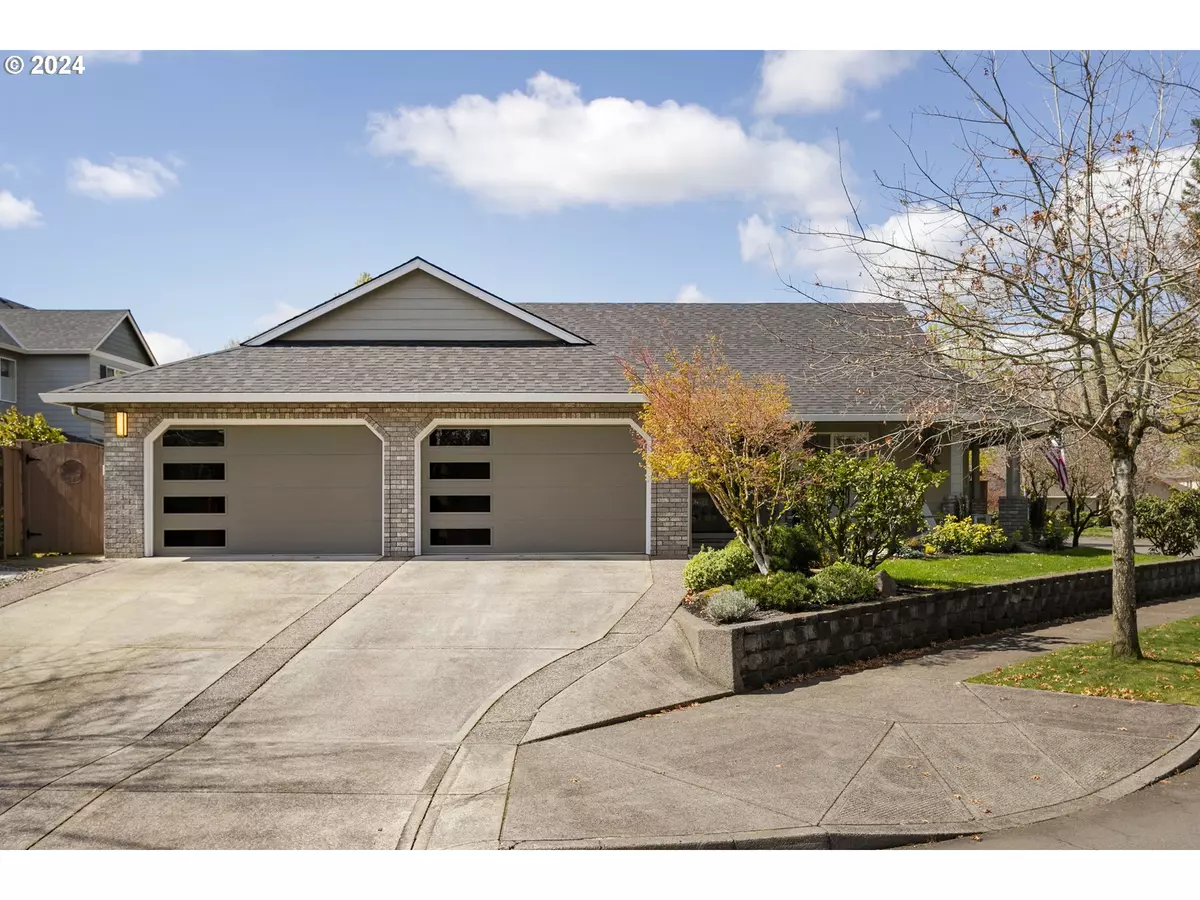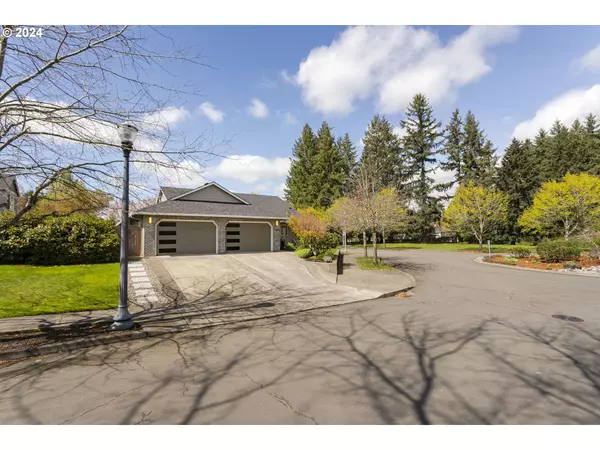Bought with Redfin
$795,000
$769,900
3.3%For more information regarding the value of a property, please contact us for a free consultation.
3 Beds
2 Baths
1,878 SqFt
SOLD DATE : 04/24/2024
Key Details
Sold Price $795,000
Property Type Single Family Home
Sub Type Single Family Residence
Listing Status Sold
Purchase Type For Sale
Square Footage 1,878 sqft
Price per Sqft $423
Subdivision Maplecrest
MLS Listing ID 24324699
Sold Date 04/24/24
Style Stories1, Ranch
Bedrooms 3
Full Baths 2
Condo Fees $345
HOA Fees $28/ann
Year Built 1999
Annual Tax Amount $5,486
Tax Year 2024
Lot Size 6,969 Sqft
Property Description
MULTIPLE OFFERS! Prepare to be amazed by this custom high-end and luxuriously remodeled one level home in the sought after Maplecrest neighborhood! Attention buyers, the sellers have spent over $200K in updating this gorgeous home. Don't be fooled by the year built, this home was completely remodeled from top to bottom inside and out, it is better than brand new construction! Turnkey ready! Enjoy the beautiful location directly across from the Maplecrest trailhead with views of the park, trees & greenspace. Open floor plan with vaulted ceilings & cozy gas fireplace with new custom tiles. Other interior features include all new LVP flooring, new carpeting in bedrooms, new interior paint, all new solid wood doors with new door locks, handles & hardware, all new window & door trim & new baseboards, completely remodeled kitchen with new appliances, gas cooktop with double-oven, drawer microwave, double door refrigerator with drink cooler, all new custom cabinets with quartz countertops throughout the home, tile backsplashes, separate pullout cabinets for recycling & garbage, large custom central island with comfortable seating for 10 & storage with pull out cabinets, built-in wine rack, Norman brand top down-bottom up window shades, custom light fixtures & ceiling fans, LED lighting throughout interior, completely remodeled bathrooms with heated tile floors in both bathrooms, custom tiled walk-in showers in both bathrooms, freestanding soaking tub in primary bathroom, new French exterior doors in primary bedroom to back patio. Exterior updates include brand new roof, new exterior paint, new garage doors, new fence, new custom trellises, new landscaping & garden steps, new plants & trees with irrigation, new LED exterior lights, new hot tub hookup, new hot water heater, & new electric car charging outlet inside garage. Tons of storage in attic space with easy access by fixed stairs in garage. Exterior garden shed & dog run along backside of home. OPEN HOUSES CANCELED.
Location
State WA
County Clark
Area _26
Rooms
Basement Crawl Space
Interior
Interior Features Ceiling Fan, Garage Door Opener, Heated Tile Floor, Laundry, Luxury Vinyl Plank, Quartz, Soaking Tub, Tile Floor, Vaulted Ceiling, Wallto Wall Carpet, Washer Dryer
Heating Forced Air
Cooling Central Air
Fireplaces Number 1
Fireplaces Type Gas
Appliance Convection Oven, Dishwasher, Disposal, Double Oven, Free Standing Gas Range, Free Standing Refrigerator, Island, Microwave, Pantry, Plumbed For Ice Maker, Quartz, Range Hood
Exterior
Exterior Feature Dog Run, Fenced, Patio, Porch, Raised Beds, Sprinkler, Tool Shed, Yard
Parking Features Attached, Oversized
Garage Spaces 2.0
View Park Greenbelt
Roof Type Composition
Garage Yes
Building
Lot Description Corner Lot, Gentle Sloping, Level
Story 1
Sewer Public Sewer
Water Public Water
Level or Stories 1
Schools
Elementary Schools Harmony
Middle Schools Pacific
High Schools Union
Others
Senior Community No
Acceptable Financing Cash, Conventional, FHA, VALoan
Listing Terms Cash, Conventional, FHA, VALoan
Read Less Info
Want to know what your home might be worth? Contact us for a FREE valuation!

Our team is ready to help you sell your home for the highest possible price ASAP









