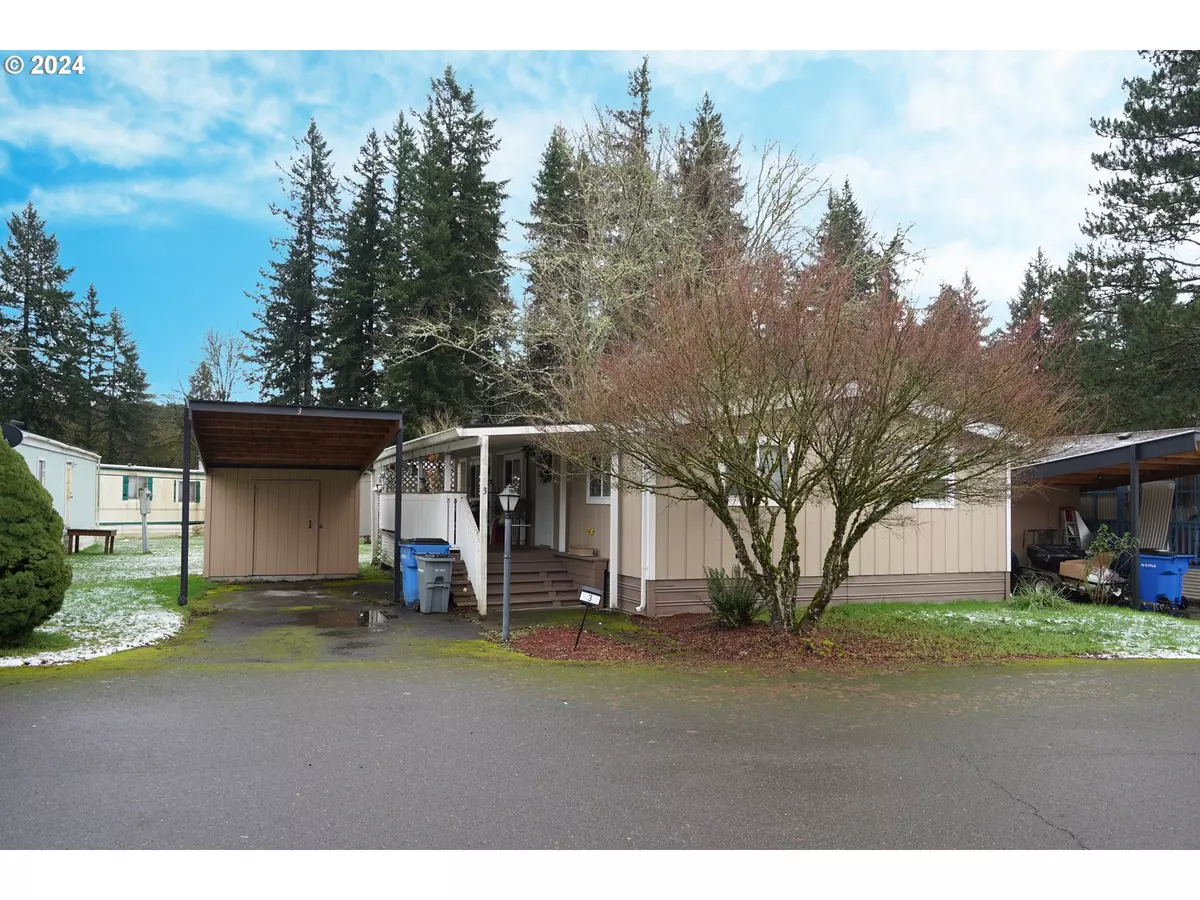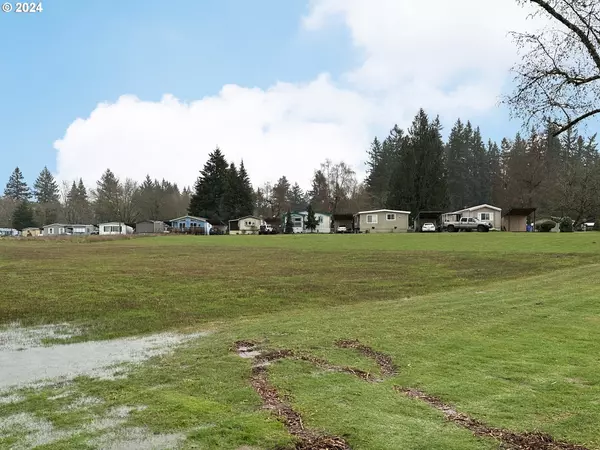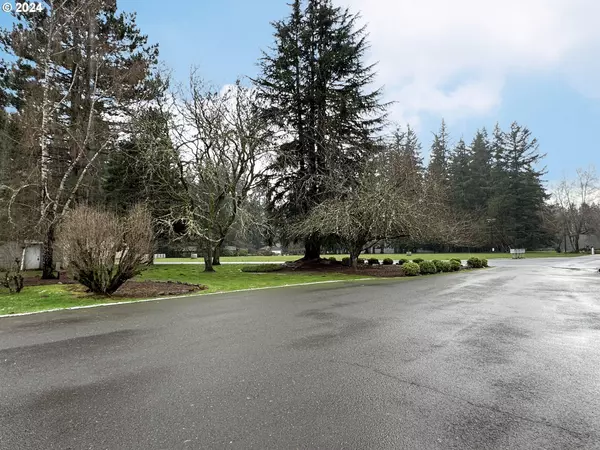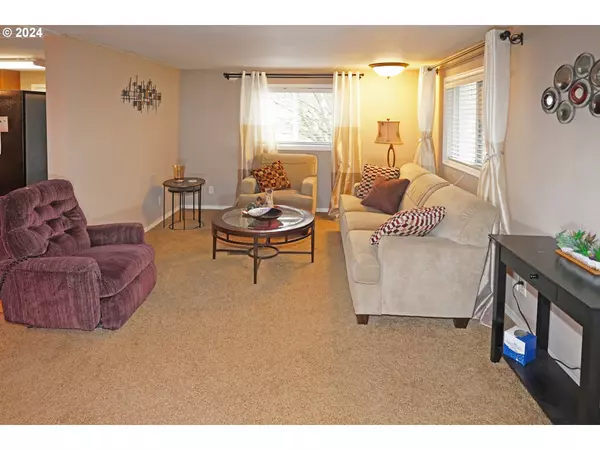Bought with Arrow Realty LLC
$89,985
$89,985
For more information regarding the value of a property, please contact us for a free consultation.
3 Beds
2 Baths
1,080 SqFt
SOLD DATE : 04/12/2024
Key Details
Sold Price $89,985
Property Type Manufactured Home
Sub Type Manufactured Homein Park
Listing Status Sold
Purchase Type For Sale
Square Footage 1,080 sqft
Price per Sqft $83
Subdivision Green Mountain
MLS Listing ID 24051919
Sold Date 04/12/24
Style Double Wide Manufactured, Ranch
Bedrooms 3
Full Baths 2
Condo Fees $745
HOA Fees $745/mo
Land Lease Amount 745.0
Year Built 1981
Tax Year 2023
Property Description
GREAT PRICE!!!! FULLY FURNISHED!!! Completely remodeled home in beautiful peaceful 55+ age country park. Updated siding, double paned vinyl windows, taped & textured walls. The kitchen was gutted and new oak cabinets were installed along with flooring and counter tops. Refrigerator, range & dishwasher all stay. Spacious living room with large windows & wall to wall carpet. Dining room with laminate hardwood flooring. Master bedroom has an attached bathroom that has been remodeled and has a giant soaker tub/shower combo. 2nd bedroom with walk-in closet. 3rd bedroom needs a closet to be a legal bedroom. Remodeled 2nd bathroom. GIANT 30x8 approx $15,000 deck & cover! Storage shed & carport. Utility room with cabinets & washer & dryer that stay. LOW SPACE RENT!!!
Location
State WA
County Clark
Area _26
Rooms
Basement Crawl Space
Interior
Interior Features Furnished, Laminate Flooring, Laundry, Soaking Tub, Vinyl Floor, Wallto Wall Carpet, Washer Dryer
Heating Forced Air
Appliance Dishwasher, Free Standing Range, Free Standing Refrigerator, Range Hood
Exterior
Exterior Feature Covered Deck, Tool Shed, Yard
Parking Features Carport
Garage Spaces 1.0
Roof Type Composition
Garage Yes
Building
Lot Description Level
Story 1
Sewer Shared Septic
Water Shared Well
Level or Stories 1
Schools
Elementary Schools Pioneer
Middle Schools Frontier
High Schools Union
Others
Senior Community Yes
Acceptable Financing Cash, Conventional
Listing Terms Cash, Conventional
Read Less Info
Want to know what your home might be worth? Contact us for a FREE valuation!

Our team is ready to help you sell your home for the highest possible price ASAP









