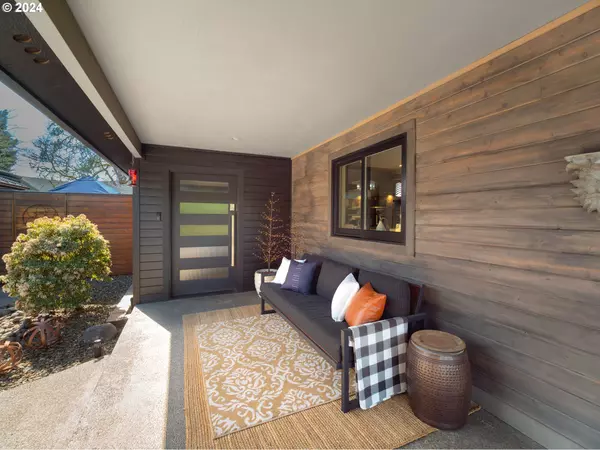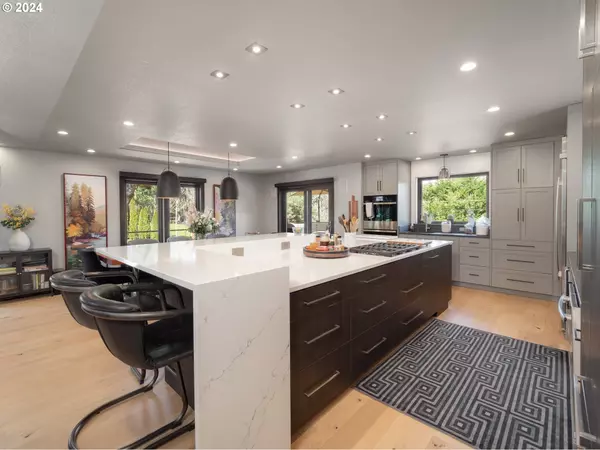Bought with The Neil Company Real Estate
$760,000
$799,000
4.9%For more information regarding the value of a property, please contact us for a free consultation.
2 Beds
2 Baths
2,062 SqFt
SOLD DATE : 04/23/2024
Key Details
Sold Price $760,000
Property Type Single Family Home
Sub Type Single Family Residence
Listing Status Sold
Purchase Type For Sale
Square Footage 2,062 sqft
Price per Sqft $368
MLS Listing ID 24296539
Sold Date 04/23/24
Style Stories1, Custom Style
Bedrooms 2
Full Baths 2
Year Built 1947
Annual Tax Amount $3,457
Tax Year 2023
Lot Size 1.020 Acres
Property Description
Located within the embrace of towering mountains and the N Umpqua River, this exquisite home invites you into a world of luxury and natural beauty. As you enter the home, you're enveloped by a sense of warmth and elegance, with every detail carefully curated to create an ambiance of refined comfort. The great room, adorned with designer touches, beckons you to unwind and entertain in style. Here, the seamless flow between the gourmet kitchen, dining area, and living space sets the stage for memorable gatherings. Indulge your inner chef in the state-of-the-art kitchen, where modern appliances, sleek cabinetry, and ample counter space cater to your culinary desires. In the living room, a custom beverage bar awaits, ensuring that refreshments are always close at hand. Retreat to the luxurious owner's suite, where vaulted ceilings, large windows, and plush carpeting create an atmosphere of serenity and relaxation. The walk-in closet, expertly crafted by California Closets, offers ample storage space for your wardrobe, while the ensuite bathroom is a true sanctuary, featuring a heated tile floors, a soaking tub, tiled walk-in shower- illuminated by a skylight. Step outside into your own private oasis, where a propane-heated pool awaits, inviting you to take a refreshing dip. The outdoor living space, with its Tongue in Groove ceilings and cozy setting, provides the perfect spot for al fresco dining and relaxation. Meanwhile, the new fire pit patio beckons for evenings spent under the stars, surrounded by the soothing sounds of nature. With all paved parking and room for a Class C RV, along with a detached 2-car garage, convenience is never far away. Glide water & sewer services, coupled with river irrigation, ensure that every aspect of daily living is taken care of with ease. This home is more than just a place to live, it's a sanctuary where luxury meets nature, where every comfort has been considered, and every detail has been carefully crafted.
Location
State OR
County Douglas
Area _255
Zoning 1R
Rooms
Basement Crawl Space
Interior
Interior Features Ceiling Fan, Garage Door Opener, Granite, Heated Tile Floor, High Ceilings, High Speed Internet, Laundry, Quartz, Skylight, Soaking Tub, Sound System, Tile Floor, Vaulted Ceiling, Wallto Wall Carpet, Washer Dryer, Wood Floors
Heating Forced Air
Cooling Heat Pump
Fireplaces Number 1
Fireplaces Type Propane
Appliance Builtin Oven, Builtin Range, Builtin Refrigerator, Convection Oven, Cook Island, Dishwasher, Disposal, Double Oven, Down Draft, Granite, Instant Hot Water, Microwave, Quartz, Stainless Steel Appliance
Exterior
Exterior Feature Covered Patio, Deck, Fenced, Free Standing Hot Tub, In Ground Pool, Outbuilding, Patio, R V Hookup, R V Parking, Sprinkler, Water Feature, Yard
Parking Features Detached
Garage Spaces 2.0
View Mountain
Roof Type Composition
Garage Yes
Building
Lot Description Gentle Sloping, Level
Story 1
Foundation Concrete Perimeter
Sewer Public Sewer, Septic Tank
Water Public Water
Level or Stories 1
Schools
Elementary Schools Glide
Middle Schools Glide
High Schools Glide
Others
Senior Community No
Acceptable Financing Cash, Conventional
Listing Terms Cash, Conventional
Read Less Info
Want to know what your home might be worth? Contact us for a FREE valuation!

Our team is ready to help you sell your home for the highest possible price ASAP









