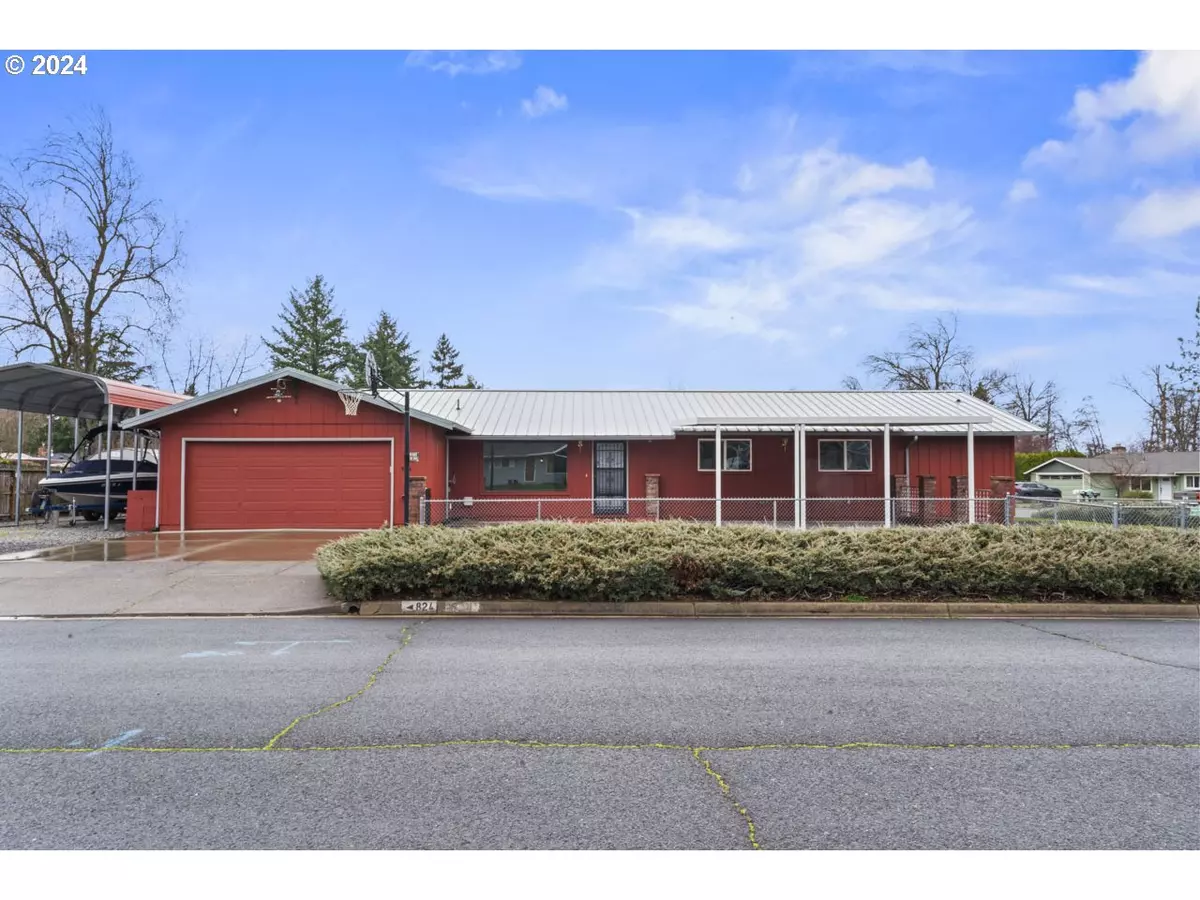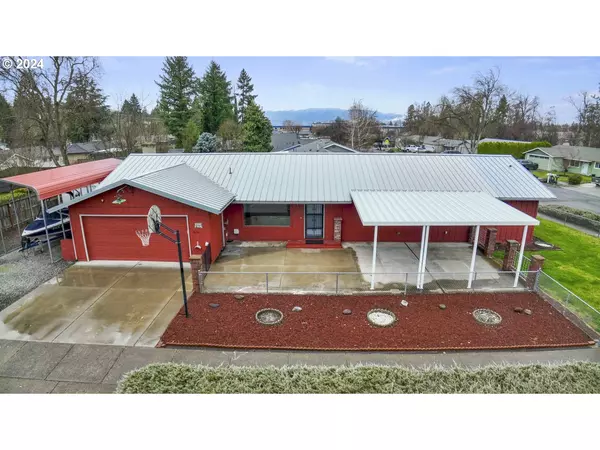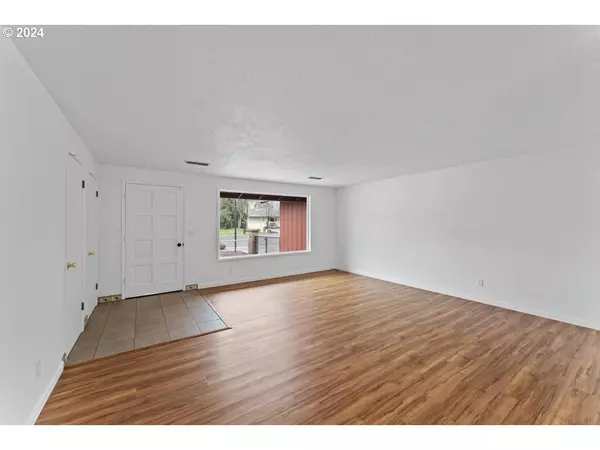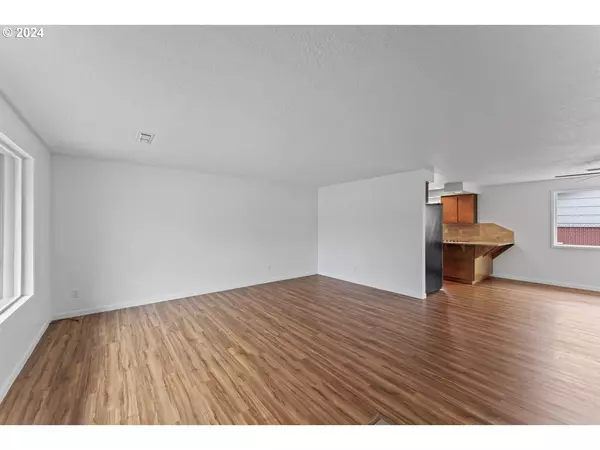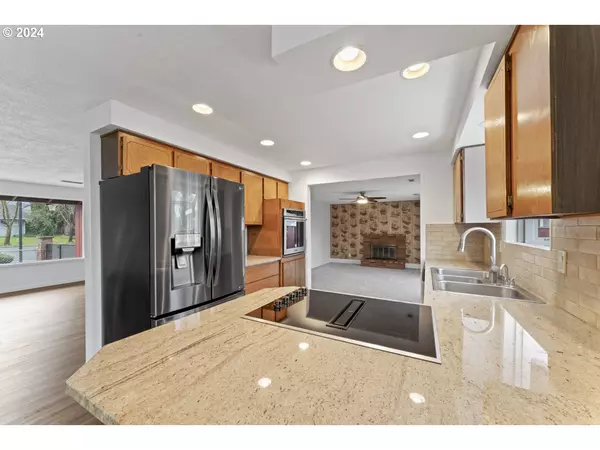Bought with Non Rmls Broker
$400,000
$415,000
3.6%For more information regarding the value of a property, please contact us for a free consultation.
3 Beds
3 Baths
1,771 SqFt
SOLD DATE : 04/19/2024
Key Details
Sold Price $400,000
Property Type Single Family Home
Sub Type Single Family Residence
Listing Status Sold
Purchase Type For Sale
Square Footage 1,771 sqft
Price per Sqft $225
MLS Listing ID 24189515
Sold Date 04/19/24
Style Ranch
Bedrooms 3
Full Baths 3
Year Built 1973
Annual Tax Amount $3,476
Tax Year 2023
Lot Size 8,276 Sqft
Property Description
Charming ranch-style home on a spacious corner lot in a serene and welcoming neighborhood. Step inside to discover a warm and inviting living room with a picturesque picture window, perfect for bringing in natural light. The adjacent kitchen and dining area feature beautiful countertops and an inviting eat bar.Unwind and entertain in the expansive family room, complete with a cozy fireplace and convenient sliders leading to the back covered patio, where you can enjoy outdoor relaxation and alfresco dining year-round. Retreat to the comfort of the primary bedroom offering a private en-suite bath and a generously sized walk-in closet for all your storage needs. A second bedroom also has its own private bathroom, ensuring comfort and convenience for all occupants. An additional bedroom and full bath round out the interior living space, providing ample accommodation options.The garage offers abundant storage space and built-in shelving, catering to your organizational requirements. Outside is an abundance of outdoor amenities including a covered area for RV parking, a side area for additional parking, storage sheds, and a large fenced side yard requiring minimal maintenance, perfect for pets and outdoor activities. Conveniently located close to restaurants, golf courses, wineries, and Asante Rogue Regional Medical Center, with easy access to I-5 for seamless commuting and exploring the surrounding area.
Location
State OR
County Jackson
Area _801
Rooms
Basement Crawl Space
Interior
Interior Features Ceiling Fan, Vinyl Floor, Wallto Wall Carpet
Heating Heat Pump
Cooling Heat Pump
Fireplaces Number 1
Fireplaces Type Wood Burning
Appliance Builtin Oven, Cooktop, Dishwasher, Disposal, Down Draft, Free Standing Refrigerator, Instant Hot Water, Pantry
Exterior
Exterior Feature Covered Deck, Covered Patio, Fenced, Patio, R V Parking, R V Boat Storage, Tool Shed, Yard
Parking Features Attached
Garage Spaces 2.0
Roof Type Metal
Garage Yes
Building
Lot Description Corner Lot
Story 1
Foundation Concrete Perimeter
Sewer Public Sewer
Water Public Water
Level or Stories 1
Schools
Elementary Schools Orchard Hill
Middle Schools Talent
High Schools Phoenix
Others
Senior Community No
Acceptable Financing Cash, Conventional, FHA, VALoan
Listing Terms Cash, Conventional, FHA, VALoan
Read Less Info
Want to know what your home might be worth? Contact us for a FREE valuation!

Our team is ready to help you sell your home for the highest possible price ASAP




