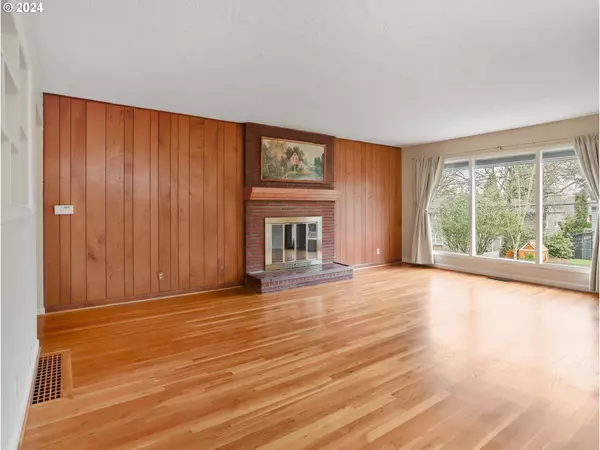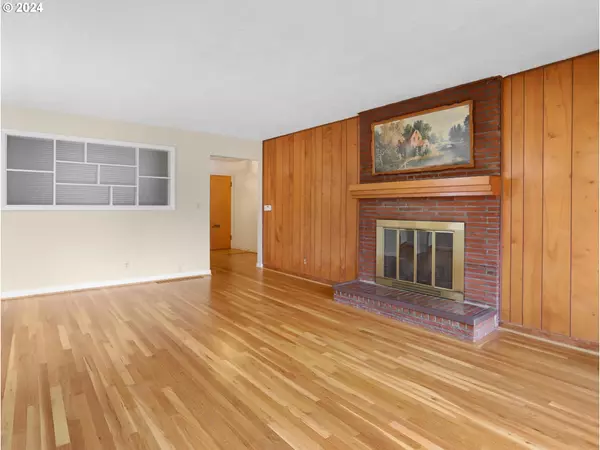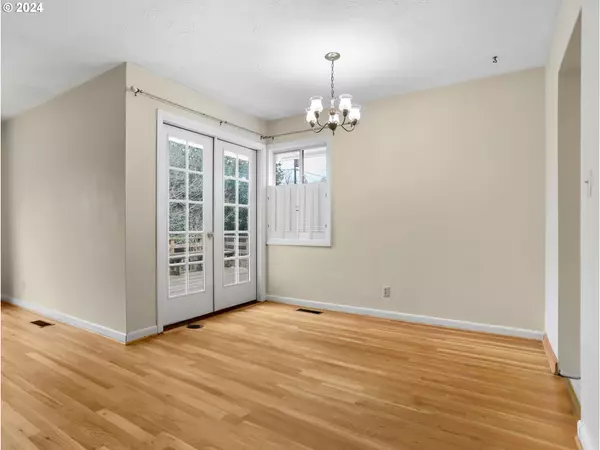Bought with Oregon First
$591,000
$599,900
1.5%For more information regarding the value of a property, please contact us for a free consultation.
3 Beds
2 Baths
2,164 SqFt
SOLD DATE : 04/19/2024
Key Details
Sold Price $591,000
Property Type Single Family Home
Sub Type Single Family Residence
Listing Status Sold
Purchase Type For Sale
Square Footage 2,164 sqft
Price per Sqft $273
Subdivision Vermont Hills/Hayhurst
MLS Listing ID 24192059
Sold Date 04/19/24
Style Daylight Ranch
Bedrooms 3
Full Baths 2
Year Built 1952
Annual Tax Amount $7,542
Tax Year 2023
Lot Size 7,405 Sqft
Property Description
Classic 1950's daylight ranch in the charming Hayhurst neighborhood of Southwest Portland. This gem offers comfort, convenience, and character throughout. Boasting 3 bedrooms and 2 full bathrooms, this home provides ample space for those looking for extra room to spread out. Step into the inviting living room, with gleaming hardwood floors, huge picture windows overlooking the backyard and a cozy fireplace. Adjacent to the living room is the dining room, also featuring hardwood floors and French doors leading to the back deck, creating an ideal flow for entertaining. There is also a spacious family room with a fireplace on the lower level. The kitchen features an eating area, dishwasher, disposal, and a phenomenal antique electric stove that adds a touch of vintage charm to the heart of the home. Stay comfortable year-round with forced air gas heat, ensuring cozy winters and comfortable summers. Additional highlights include a utility room and a workshop in the basement, providing plenty of space for storage, hobbies, or DIY projects. Conveniently, the home also features an attached double garage, offering secure parking and additional storage space for vehicles or outdoor equipment. Enjoy peace of mind with a new roof, providing durability and protection against the elements for years to come. Step outside to discover the generous backyard, fully fenced for privacy and security, offering endless opportunities for outdoor enjoyment and relaxation. Don't miss your chance to own this beautiful home in one of Portland's most sought-after neighborhoods. Schedule your viewing today and make this house your own!
Location
State OR
County Multnomah
Area _148
Rooms
Basement Daylight
Interior
Interior Features Ceiling Fan, Concrete Floor, Garage Door Opener, Hardwood Floors, Laundry, Tile Floor, Vinyl Floor, Wallto Wall Carpet, Washer Dryer
Heating Forced Air
Fireplaces Number 2
Fireplaces Type Wood Burning
Appliance Dishwasher, Disposal, Free Standing Range, Free Standing Refrigerator
Exterior
Exterior Feature Deck, Fenced, Public Road, Yard
Parking Features Attached
Garage Spaces 2.0
Roof Type Composition
Garage Yes
Building
Lot Description Gentle Sloping, Public Road
Story 2
Foundation Concrete Perimeter, Slab
Sewer Public Sewer
Water Public Water
Level or Stories 2
Schools
Elementary Schools Hayhurst
Middle Schools Robert Gray
High Schools Ida B Wells
Others
Senior Community No
Acceptable Financing Cash, Conventional, FHA, VALoan
Listing Terms Cash, Conventional, FHA, VALoan
Read Less Info
Want to know what your home might be worth? Contact us for a FREE valuation!

Our team is ready to help you sell your home for the highest possible price ASAP









