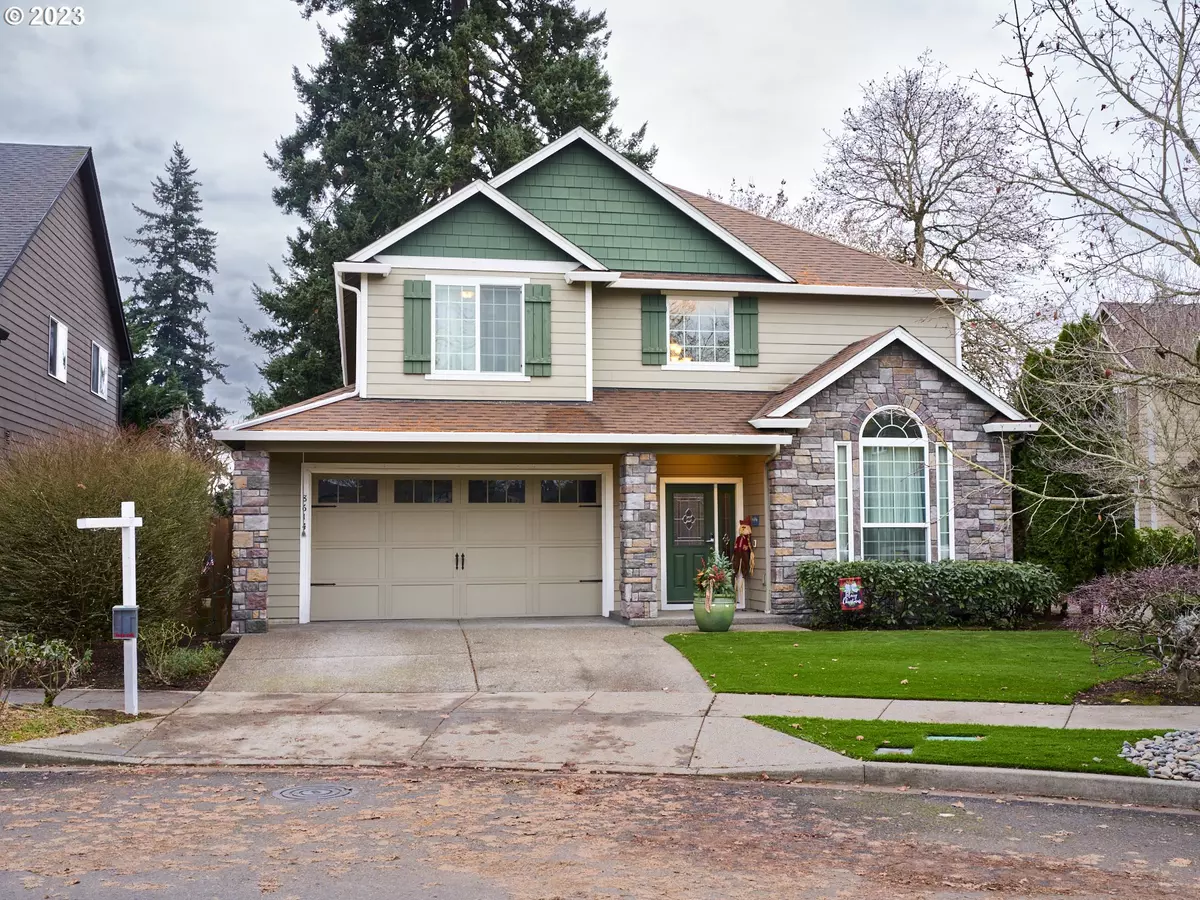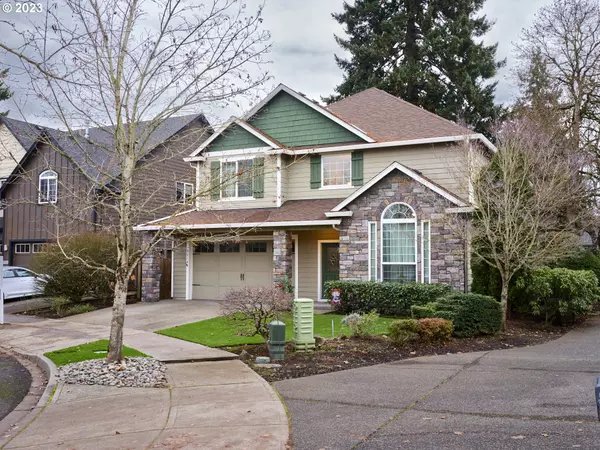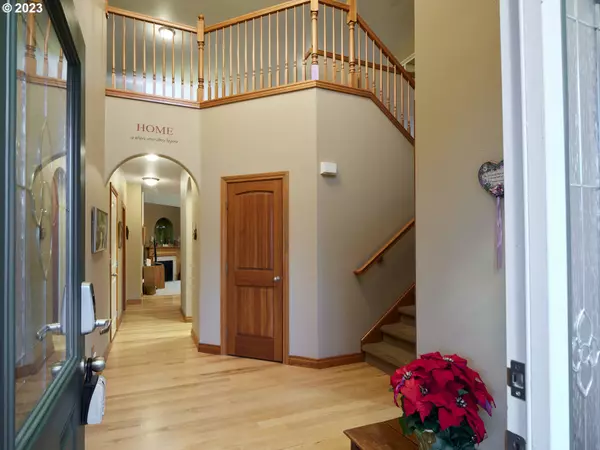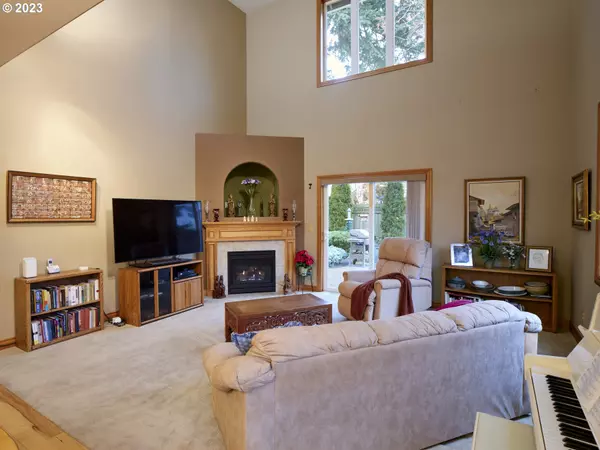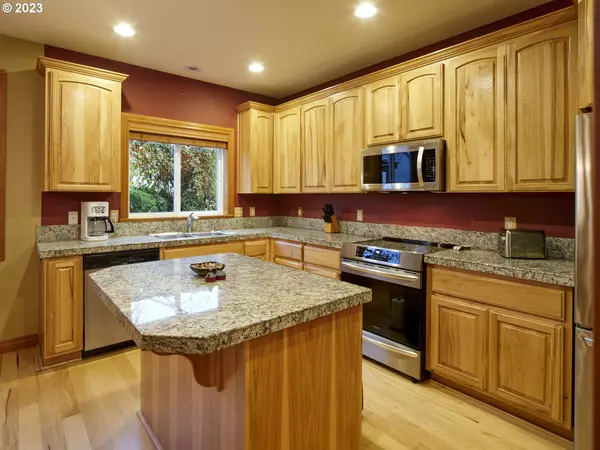Bought with Real Broker LLC
$652,500
$665,000
1.9%For more information regarding the value of a property, please contact us for a free consultation.
4 Beds
2.1 Baths
2,620 SqFt
SOLD DATE : 04/19/2024
Key Details
Sold Price $652,500
Property Type Single Family Home
Sub Type Single Family Residence
Listing Status Sold
Purchase Type For Sale
Square Footage 2,620 sqft
Price per Sqft $249
Subdivision Woods Of Royal Oaks
MLS Listing ID 23021243
Sold Date 04/19/24
Style Stories2
Bedrooms 4
Full Baths 2
Year Built 2006
Annual Tax Amount $5,170
Tax Year 2023
Lot Size 5,662 Sqft
Property Description
Main level living with 4 bedrooms + office, 2.5 bathrooms, 2620 sq ft. The versatile floor plan features the primary bedroom suite, home office and laundry all on the main level. You'll find room for everyone with another 3 bedrooms and full bathroom upstairs surrounding a large loft area. Situated on a quiet cul-de-sac street, tucked safely into the desirable Woods of Royal Oaks neighborhood, adjacent to the Royal Oaks Country Club. Soaring 19-foot ceilings welcome you into the home. Continue to the kitchen to find nice touches such as granite countertops, hickory cabinets, updated appliances, and a kitchen island. The living room features a gas fireplace, 19-foot ceilings and a slider to the backyard. In the fully fenced backyard you'll enjoy two decks, a patio and a beautiful tree lined lot. Perfect for your Summer BBQ's. Enjoy peace of mind with this well-maintained home's new roof (in 2020). Additional updates include a new refrigerator, microwave, induction oven, water heater, garbage disposal, leaf guard gutter covers. All appliances are included in the sale. Smart features such as Ring Doorbell and Google Home Thermostat stay as well. Nearby schools, shopping centers, and parks enhance the practicality of this location. Easy access to major highways and transportation add to the overall convenience. Whether you're looking for a peaceful retreat or a place to gather with loved ones, this home is sure to meet your needs. No HOA.
Location
State WA
County Clark
Area _20
Zoning R-9
Rooms
Basement Crawl Space
Interior
Interior Features Ceiling Fan, Garage Door Opener, Granite, Hardwood Floors, High Ceilings, Jetted Tub, Vaulted Ceiling, Wallto Wall Carpet, Washer Dryer
Heating Forced Air
Cooling Central Air
Fireplaces Number 1
Fireplaces Type Gas
Appliance Convection Oven, Dishwasher, Disposal, Free Standing Range, Free Standing Refrigerator, Granite, Island, Microwave, Pantry, Stainless Steel Appliance
Exterior
Exterior Feature Deck, Fenced, Patio, Sprinkler, Tool Shed, Yard
Parking Features Attached
Garage Spaces 2.0
Roof Type Composition
Garage Yes
Building
Lot Description Cul_de_sac, Level, Trees
Story 2
Sewer Public Sewer
Water Public Water
Level or Stories 2
Schools
Elementary Schools Ogden
Middle Schools Mcloughlin
High Schools Fort Vancouver
Others
Senior Community No
Acceptable Financing Cash, Conventional, FHA, VALoan
Listing Terms Cash, Conventional, FHA, VALoan
Read Less Info
Want to know what your home might be worth? Contact us for a FREE valuation!

Our team is ready to help you sell your home for the highest possible price ASAP




