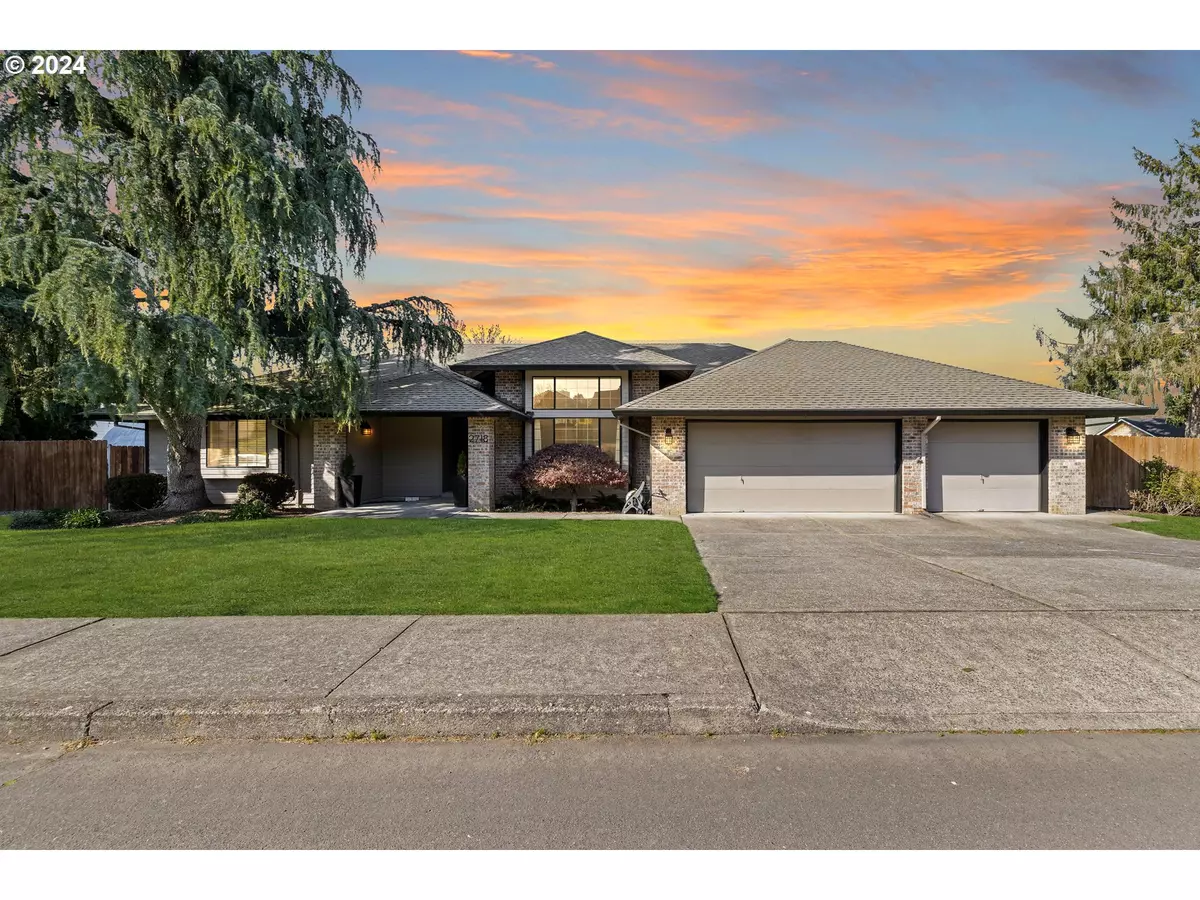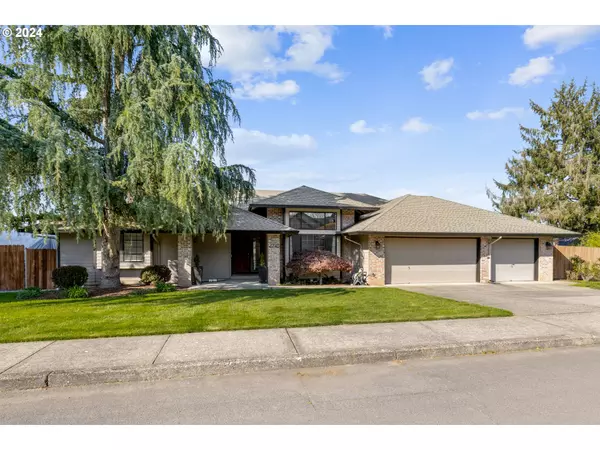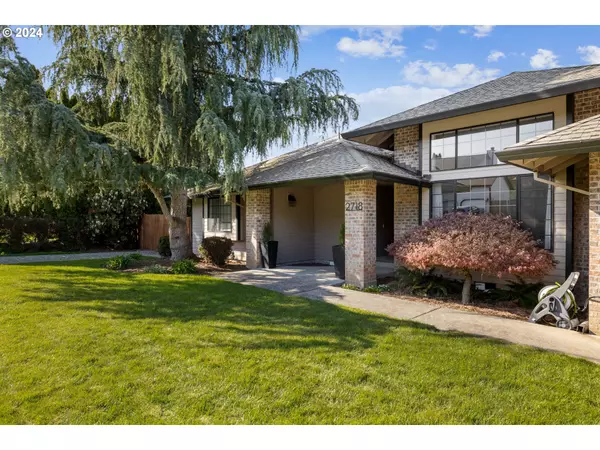Bought with Premiere Property Group, LLC
$694,000
$699,000
0.7%For more information regarding the value of a property, please contact us for a free consultation.
3 Beds
2.1 Baths
2,168 SqFt
SOLD DATE : 04/19/2024
Key Details
Sold Price $694,000
Property Type Single Family Home
Sub Type Single Family Residence
Listing Status Sold
Purchase Type For Sale
Square Footage 2,168 sqft
Price per Sqft $320
Subdivision Mt. Vista/Wsu
MLS Listing ID 24560028
Sold Date 04/19/24
Style Stories1, Ranch
Bedrooms 3
Full Baths 2
Year Built 1990
Annual Tax Amount $5,373
Tax Year 2023
Lot Size 10,454 Sqft
Property Description
Welcome to your dream home in Mt. Vista/Ridgefield! This stunning ranch-style residence boasts the perfect blend of comfort and luxury. Situated on a spacious 10,000 sq ft fenced corner lot, this newly updated home is an absolute gem.Step inside to discover a wealth of upgrades including brand new cabinetry, stylish LVP flooring, sleek quartz countertops, and stainless steel appliances. From the fencing to the decking, no detail has been overlooked. Enjoy the peace of mind provided by newer roof and heat pump installations.Inside, you'll find a bright and airy open floor plan with high ceilings, ideal for both relaxing and entertaining. The formal living and dining areas provide ample space for gatherings, while the cozy family room with wood stove offers a perfect spot to unwind.Retreat to the expansive primary suite featuring walk-in closets, a luxurious soaking spa tub, separate walk-in shower and dual sinks. Two additional bedrooms and 2.1 baths ensure plenty of space for family and guests. The laundry room is equipped with a convenient sink, and the gourmet kitchen boasts a center island and extra-large walk-in pantry.Outdoor living is a breeze with huge entertaining deck, dedicated RV parking, along with spacious side yards perfect for recreation or pets. Best of all, there's no HOA to restrict your lifestyle. Don't miss out on this exceptional opportunity!
Location
State WA
County Clark
Area _50
Rooms
Basement Crawl Space
Interior
Interior Features Garage Door Opener, High Ceilings, High Speed Internet, Laundry, Luxury Vinyl Tile, Quartz, Soaking Tub
Heating Heat Pump, Pellet Stove
Cooling Heat Pump
Fireplaces Number 1
Fireplaces Type Stove, Wood Burning
Appliance Builtin Range, Convection Oven, Dishwasher, Disposal, Free Standing Refrigerator, Induction Cooktop, Microwave, Pantry, Quartz, Stainless Steel Appliance, Tile
Exterior
Exterior Feature Deck, Fenced, R V Boat Storage, Sprinkler, Yard
Parking Features Attached
Garage Spaces 3.0
View Territorial
Roof Type Composition
Garage Yes
Building
Lot Description Corner Lot, Level
Story 1
Foundation Concrete Perimeter, Pillar Post Pier
Sewer Public Sewer
Water Public Water
Level or Stories 1
Schools
Elementary Schools South Ridge
Middle Schools View Ridge
High Schools Ridgefield
Others
Senior Community No
Acceptable Financing Cash, Conventional, FHA, VALoan
Listing Terms Cash, Conventional, FHA, VALoan
Read Less Info
Want to know what your home might be worth? Contact us for a FREE valuation!

Our team is ready to help you sell your home for the highest possible price ASAP









