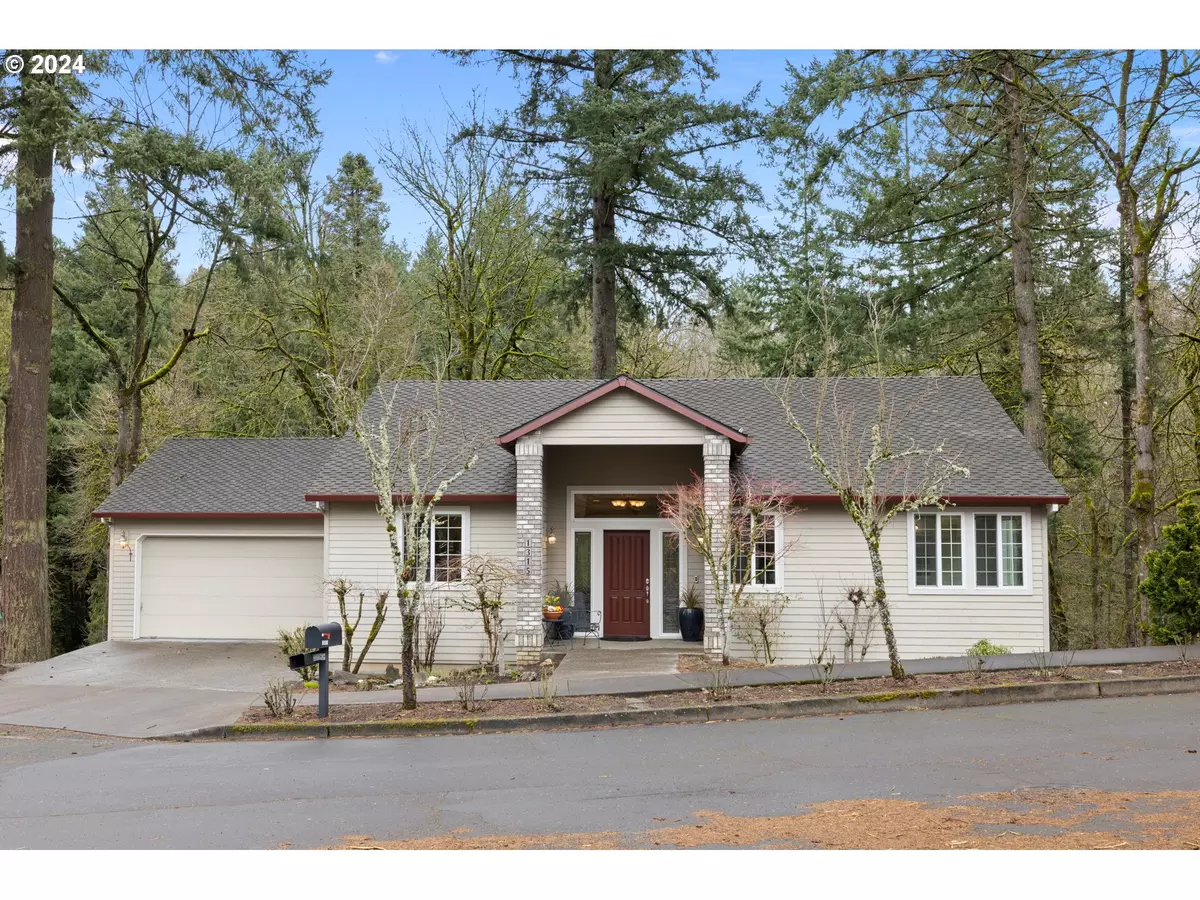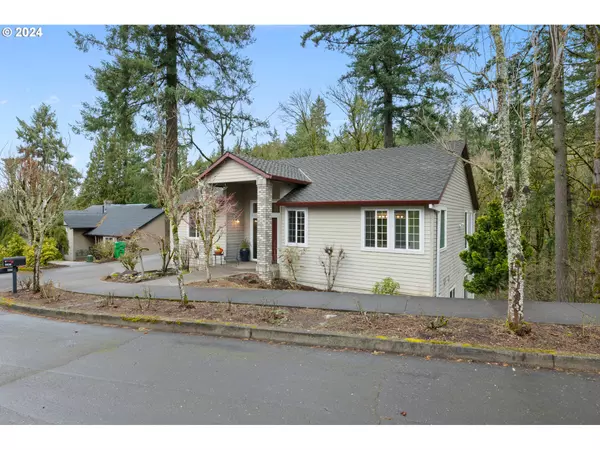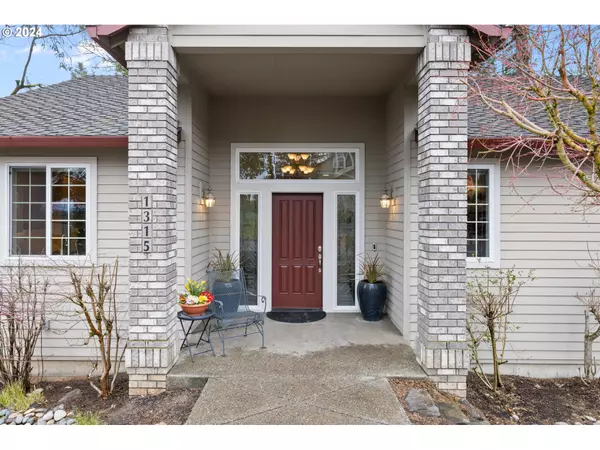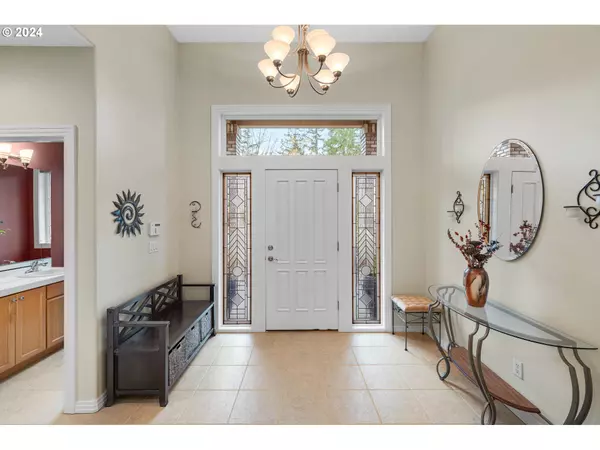Bought with John L. Scott Portland South
$652,000
$639,900
1.9%For more information regarding the value of a property, please contact us for a free consultation.
4 Beds
3.1 Baths
2,776 SqFt
SOLD DATE : 04/19/2024
Key Details
Sold Price $652,000
Property Type Single Family Home
Sub Type Single Family Residence
Listing Status Sold
Purchase Type For Sale
Square Footage 2,776 sqft
Price per Sqft $234
MLS Listing ID 24252513
Sold Date 04/19/24
Style Stories2, Daylight Ranch
Bedrooms 4
Full Baths 3
Year Built 2004
Annual Tax Amount $6,506
Tax Year 2023
Lot Size 0.300 Acres
Property Description
This spacious four-bedroom home has room for everyone. As you enter the vaulted entry, you'll find a large living room with a cozy gas fireplace, dining room, and an amazing kitchen with lots of counter space, cabinets and stainless steel appliances, including an induction oven. The chef in you will love this kitchen! Step through the sliding door to a peaceful deck where you can enjoy your morning coffee or evening beverage of choice. The main level also offers a bedroom with a murphy bed and en suite bath. Could be your primary bedroom or for multi-generational living or guest space. On the lower level there's a primary bedroom with an attached bath and walk-in closet! Plus two additional bedrooms and a family room with an office area. There's a huge storage area accessible off of the lower deck that will also take you to backyard that slopes to a creek at the back property line. Situated on a quiet dead-end street, the property backs up to a peaceful greenway, and it's conveniently located next to the entrance of the Gabbert Butte Trail for your daily walks. Overall, this home combines comfort, functionality and natural beauty, making it a delightful place to call home.
Location
State OR
County Multnomah
Area _144
Rooms
Basement Finished
Interior
Interior Features Central Vacuum, High Ceilings, Laundry, Vinyl Floor
Heating Forced Air
Cooling Central Air
Fireplaces Number 1
Fireplaces Type Gas
Appliance Dishwasher, Disposal, Free Standing Range, Granite, Microwave, Plumbed For Ice Maker, Stainless Steel Appliance, Tile
Exterior
Exterior Feature Deck, Water Feature
Parking Features Detached
Garage Spaces 2.0
View Trees Woods
Roof Type Composition
Garage Yes
Building
Lot Description Cul_de_sac, Sloped, Trees
Story 2
Foundation Concrete Perimeter
Sewer Public Sewer
Water Public Water
Level or Stories 2
Schools
Elementary Schools East Gresham
Middle Schools Dexter Mccarty
High Schools Gresham
Others
Senior Community No
Acceptable Financing Cash, Conventional, FHA
Listing Terms Cash, Conventional, FHA
Read Less Info
Want to know what your home might be worth? Contact us for a FREE valuation!

Our team is ready to help you sell your home for the highest possible price ASAP









