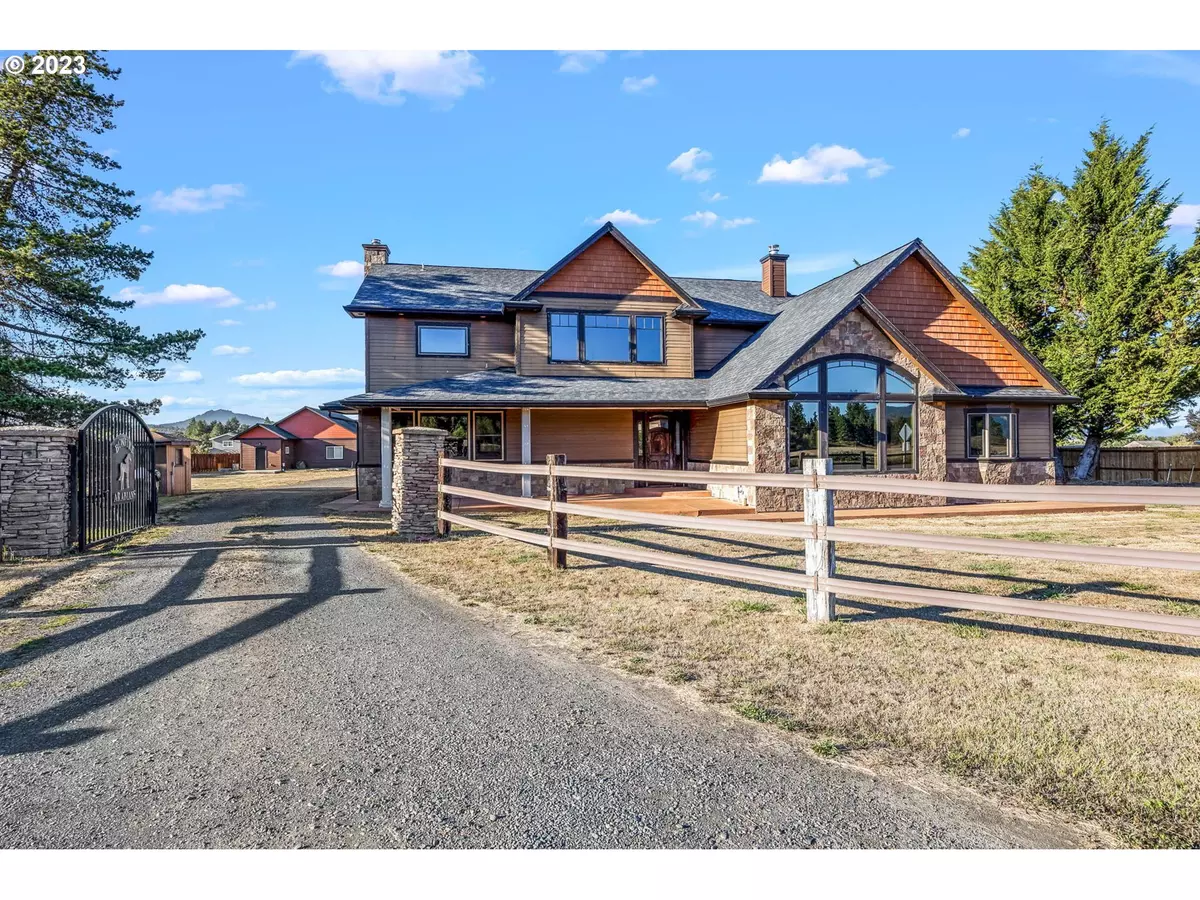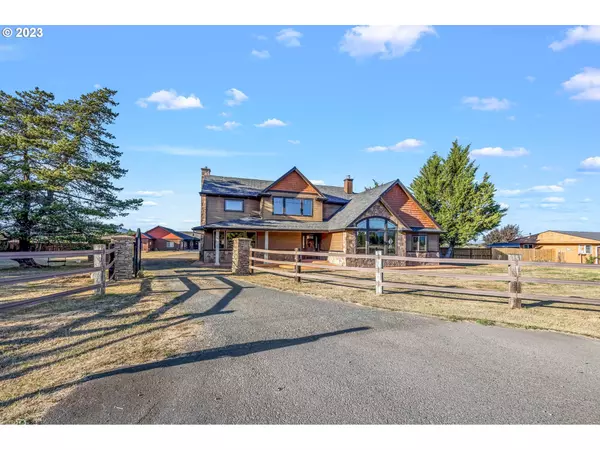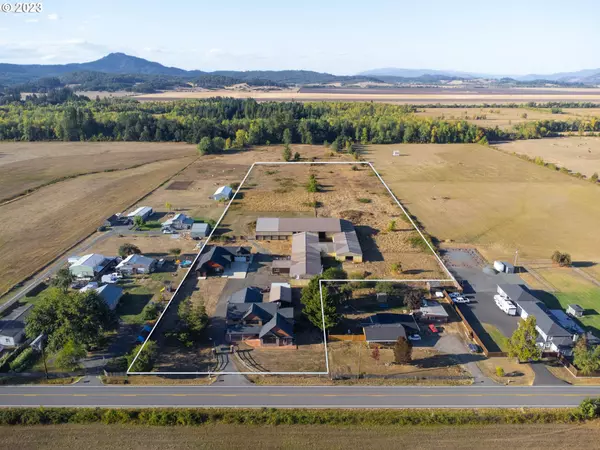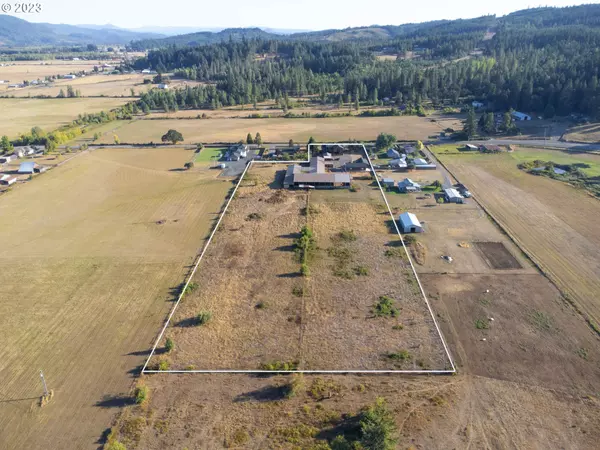Bought with Knipe Realty ERA Powered
$1,100,000
$1,400,000
21.4%For more information regarding the value of a property, please contact us for a free consultation.
4 Beds
4 Baths
4,202 SqFt
SOLD DATE : 04/19/2024
Key Details
Sold Price $1,100,000
Property Type Single Family Home
Sub Type Single Family Residence
Listing Status Sold
Purchase Type For Sale
Square Footage 4,202 sqft
Price per Sqft $261
MLS Listing ID 23023030
Sold Date 04/19/24
Style Stories2, Custom Style
Bedrooms 4
Full Baths 4
Year Built 1952
Annual Tax Amount $8,272
Tax Year 2022
Lot Size 7.580 Acres
Property Description
Come view this unique equestrian property, boasting not one, but two exquisite homes and a grand 36-stall facility. The main residence exudes opulence, spanning over 4,000 square feet and adorned with high-end finishes that include acacia hardwood flooring, venetian plaster, and captivating backlit Italian marble inlays on the staircase, complemented by custom railings. The heart of the home is a gourmet kitchen graced with granite countertops and thoughtfully designed custom cabinets, inviting culinary creativity. The primary suite is a sanctuary unto itself, featuring an office with built-in shelving, and an en-suite bath complete with a lavish walk-in stone shower. Warmth and comfort abound with two wood-burning fireplaces, one in the formal living room and another in the cozy family room. Step outside to a spacious covered patio, seamlessly extending your living space for outdoor gatherings and relaxation. Beyond the main residence, a second dwelling awaits, offering approximately 1,700 square feet of comfort, featuring two bedrooms, two baths, and an office for additional flexibility. The equestrian enthusiast's dream comes to life with a sprawling 36-stall barn, with covered arena, and boarding facilities. With a touch of creativity and effort, this space has the potential to be transformed into something truly remarkable again. Don't miss the opportunity to make this customized equestrian haven your own.
Location
State OR
County Lane
Area _235
Zoning E25
Rooms
Basement Crawl Space
Interior
Interior Features Accessory Dwelling Unit, Granite, Hardwood Floors, High Ceilings, Laundry, Tile Floor, Vaulted Ceiling, Wallto Wall Carpet
Heating Forced Air
Cooling Central Air
Fireplaces Number 1
Fireplaces Type Wood Burning
Appliance Cooktop, Dishwasher, Double Oven, Granite, Tile
Exterior
Exterior Feature Barn, Covered Arena, Covered Patio, Cross Fenced, Fenced, Patio, Second Garage, Yard
Parking Features Attached, Detached
Garage Spaces 4.0
Fence CrossFenced
Roof Type Composition
Garage Yes
Building
Story 2
Foundation Concrete Perimeter
Sewer Septic Tank, Standard Septic
Water Well
Level or Stories 2
Schools
Elementary Schools Creslane
Middle Schools Creswell
High Schools Creswell
Others
Senior Community No
Acceptable Financing Cash, Conventional
Listing Terms Cash, Conventional
Read Less Info
Want to know what your home might be worth? Contact us for a FREE valuation!

Our team is ready to help you sell your home for the highest possible price ASAP









