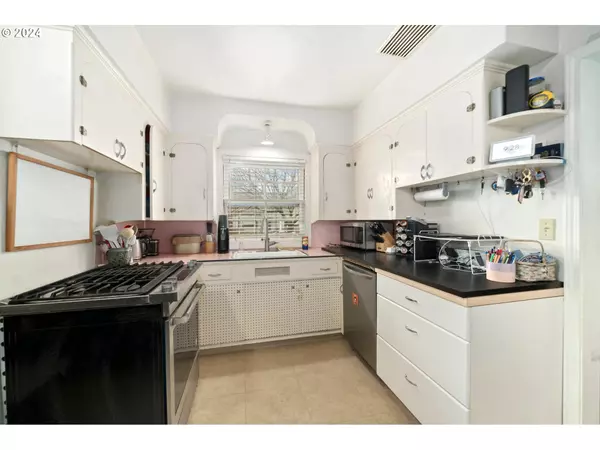Bought with Windermere Realty Trust
$555,000
$589,900
5.9%For more information regarding the value of a property, please contact us for a free consultation.
5 Beds
2 Baths
2,669 SqFt
SOLD DATE : 04/19/2024
Key Details
Sold Price $555,000
Property Type Single Family Home
Sub Type Single Family Residence
Listing Status Sold
Purchase Type For Sale
Square Footage 2,669 sqft
Price per Sqft $207
Subdivision University Park
MLS Listing ID 24104291
Sold Date 04/19/24
Style Traditional
Bedrooms 5
Full Baths 2
Year Built 1942
Annual Tax Amount $6,511
Tax Year 2023
Lot Size 6,534 Sqft
Property Description
Charming and spacious, this 1942 University Park home offers a harmonious blend of classic architecture and modern updates. Just blocks from the University of Portland, this residence is perfectly situated in a vibrant neighborhood, combining convenience with the tranquility of a well-established community. This delightful home features five bedrooms and two bathrooms, thoughtfully distributed across three levels to maximize space and privacy. The main floor boasts two cozy bedrooms and a completely remodeled bathroom, epitomizing comfort and style. The living spaces on this level are designed to facilitate seamless daily living and entertaining, with abundant natural light enhancing the warm, welcoming ambiance. The basement presents an exciting opportunity for an Accessory Dwelling Unit (ADU), with two additional bedrooms and a bathroom, offering potential for rental income or extended family living arrangements. This versatile space is ripe for customization to suit your unique needs and preferences. Ascending to the upper level, you'll discover nearly 500 square feet that houses the fifth bedroom. This expansive space can easily be transformed into a luxurious primary suite, a creative studio, or a playroom, depending on your lifestyle requirements. This versatile property is more than just a house; it's a home that caters to a variety of living situations, from growing families to investors seeking an opportunity with ADU potential in an established neighborhood. An included home warranty offers peace of mind, so don't miss the chance to make this enchanting Portland residence your own.
Location
State OR
County Multnomah
Area _141
Rooms
Basement Full Basement, Partially Finished, Separate Living Quarters Apartment Aux Living Unit
Interior
Interior Features Accessory Dwelling Unit, Dual Flush Toilet, Garage Door Opener, Hardwood Floors, Soaking Tub
Heating Forced Air, Wall Heater
Fireplaces Number 1
Fireplaces Type Wood Burning
Appliance Convection Oven, Dishwasher, Disposal, Down Draft, Free Standing Range, Free Standing Refrigerator, Gas Appliances
Exterior
Exterior Feature Deck, Fenced, Patio, Security Lights, Storm Door, Tool Shed
Parking Features Attached
Garage Spaces 1.0
Roof Type Shingle
Garage Yes
Building
Story 2
Sewer Public Sewer
Water Public Water
Level or Stories 2
Schools
Elementary Schools Astor
Middle Schools Astor
High Schools Roosevelt
Others
Senior Community No
Acceptable Financing Cash, Conventional, FHA, VALoan
Listing Terms Cash, Conventional, FHA, VALoan
Read Less Info
Want to know what your home might be worth? Contact us for a FREE valuation!

Our team is ready to help you sell your home for the highest possible price ASAP









