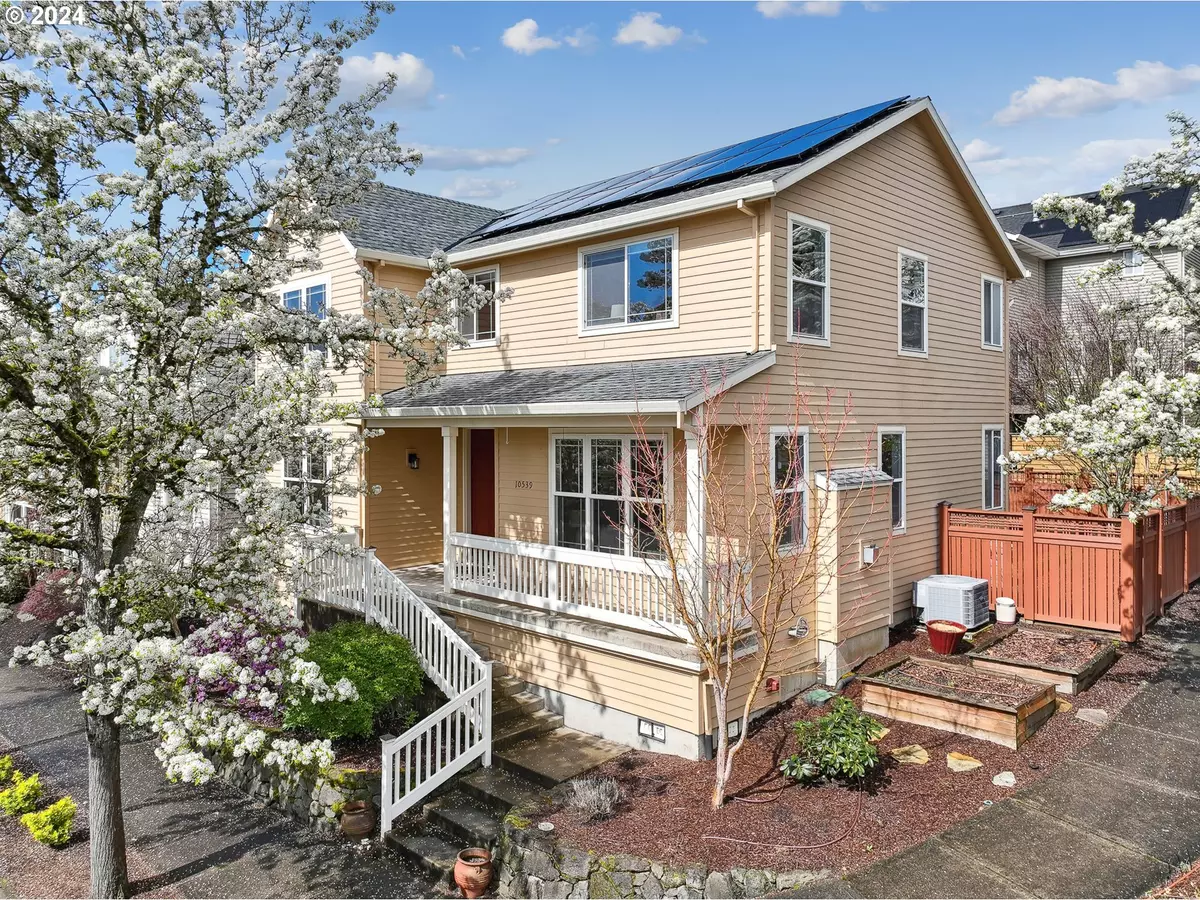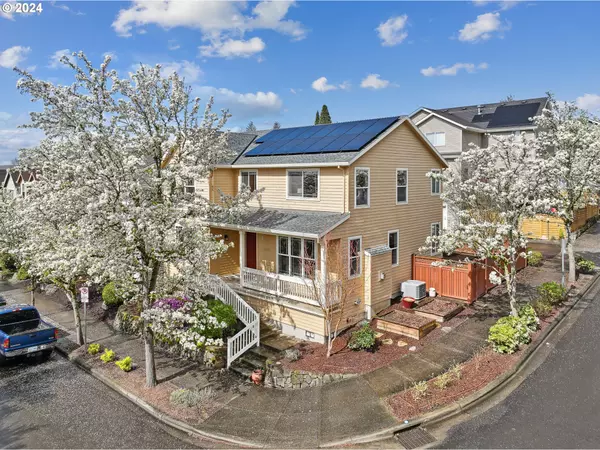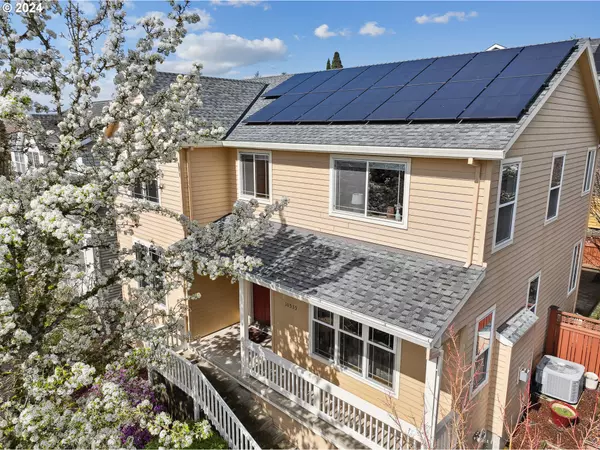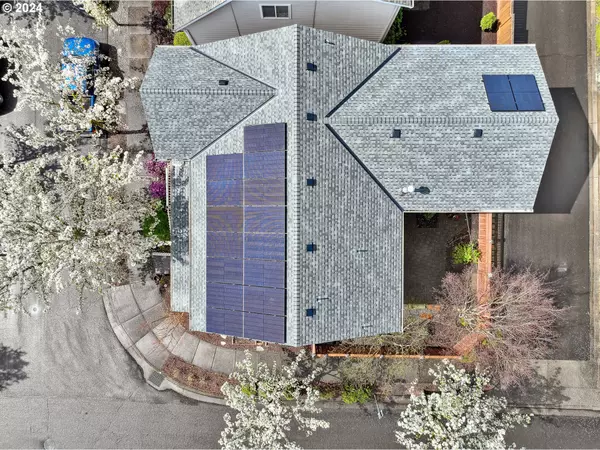Bought with MORE Realty
$775,000
$725,000
6.9%For more information regarding the value of a property, please contact us for a free consultation.
3 Beds
2.1 Baths
2,421 SqFt
SOLD DATE : 04/19/2024
Key Details
Sold Price $775,000
Property Type Single Family Home
Sub Type Single Family Residence
Listing Status Sold
Purchase Type For Sale
Square Footage 2,421 sqft
Price per Sqft $320
Subdivision Peterkort Village
MLS Listing ID 24348981
Sold Date 04/19/24
Style Stories2, Traditional
Bedrooms 3
Full Baths 2
Year Built 2002
Annual Tax Amount $7,811
Tax Year 2023
Lot Size 3,920 Sqft
Property Description
Welcome to this light-filled Peterkort Village home nestled between the desirable West Haven & Cedar Mill neighborhoods, this one-owner home has been meticulously maintained w/ significant upgrades (~$60,000 in the past 2 years alone) including custom electric window treatments, new roof and owned solar panels, which has significantly reduced the Seller's summer electric bills to just $13/month, covering both household and electric car usage.Built in 2002, this traditional 2-story offers more than 2,400 sq.ft. of living space with 3 bedrooms, 2 ½ bathrooms and sits on a large, corner lot that was professionally designed by landscape architects - complete with a drip irrigation system for effortless upkeep! Upon entering you will immediately feel the spaciousness of the open concept floor plan with a cozy gas fireplace and hickory hardwood floors throughout the main living areas. This south-facing home is complimented by large windows throughout, which drench the home with natural light. The well-appointed kitchen offers a new Bosch dishwasher, a large dual-oven electric stove, elegant quartz countertops and a new sink. The new patio slider (with built-in pet door) provides easy access to your fully-fenced yard, which also has an external BBQ gas line for your entertaining needs. Spacious primary ensuite with views of flowering trees offers a walk-in closet and large bathroom complete with a soak stub, walk-in shower and double vanity.The convenience of living here is endless. Situated less than a mile from Sunset Transit, several shopping centers, restaurants, hospital, fitness centers and more than a dozen local parks within a two-mile radius, this home provides easy access to both nature and city life. To boot, Portland's 5,200-acre Forest Park, one of the country's largest urban forests with an 80+mile trail system is a few miles away! Commuting is a breeze with Highway 26 and 217 intersections nearby. No HOA and Washington County Taxes!
Location
State OR
County Washington
Area _148
Rooms
Basement Crawl Space
Interior
Interior Features Ceiling Fan, High Ceilings, Quartz, Wallto Wall Carpet, Washer Dryer, Wood Floors
Heating Forced Air
Cooling Central Air
Fireplaces Type Gas
Appliance Builtin Range, Dishwasher, Disposal, Double Oven, Free Standing Refrigerator, Island, Pantry, Quartz
Exterior
Exterior Feature Fenced, Gas Hookup, Porch, Raised Beds, Yard
Parking Features Attached
Garage Spaces 2.0
View Seasonal, Territorial, Trees Woods
Roof Type Composition
Garage Yes
Building
Lot Description Corner Lot
Story 2
Sewer Public Sewer
Water Public Water
Level or Stories 2
Schools
Elementary Schools W Tualatin View
Middle Schools Cedar Park
High Schools Beaverton
Others
Senior Community No
Acceptable Financing Cash, Conventional
Listing Terms Cash, Conventional
Read Less Info
Want to know what your home might be worth? Contact us for a FREE valuation!

Our team is ready to help you sell your home for the highest possible price ASAP









