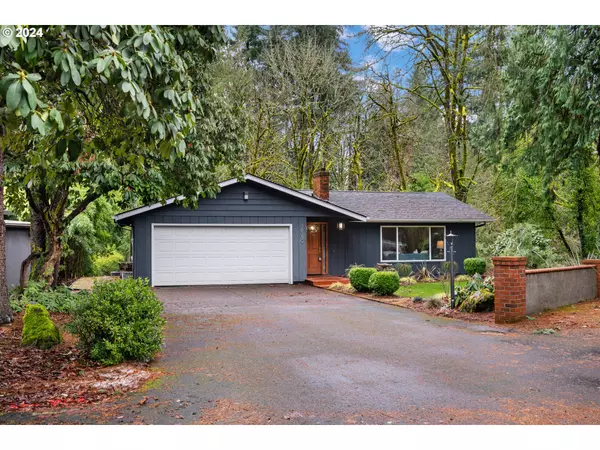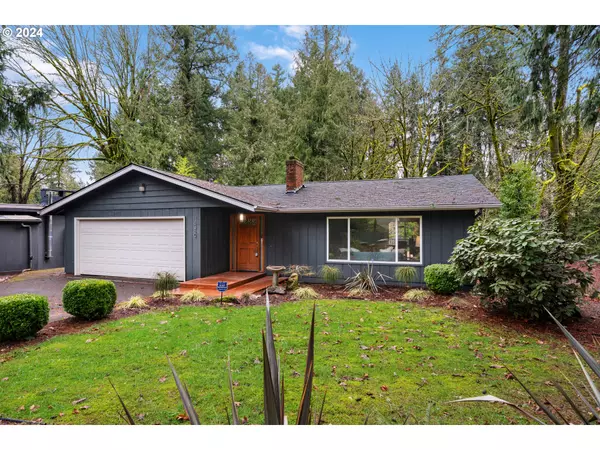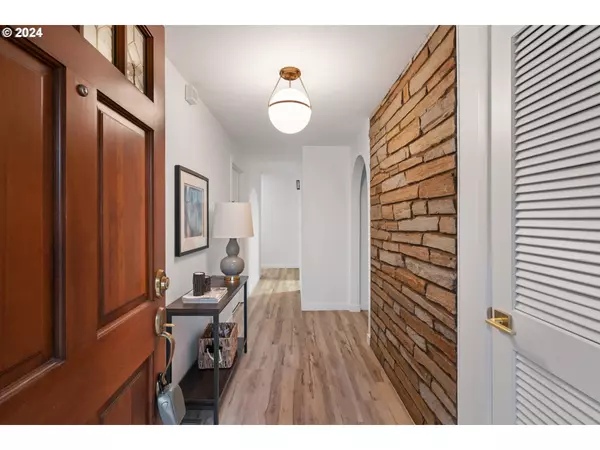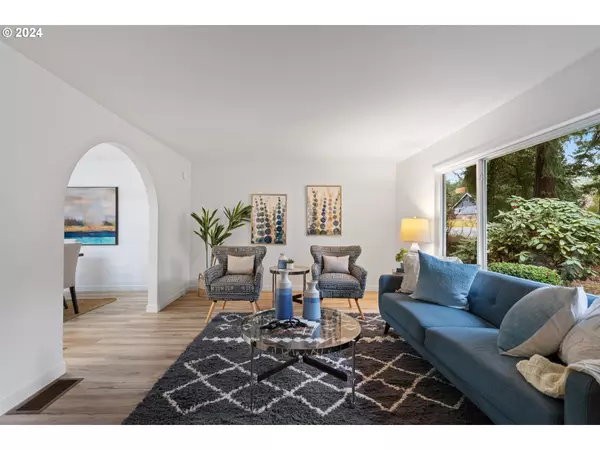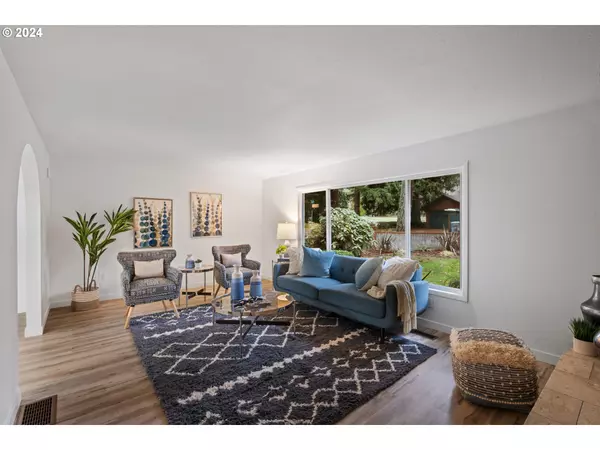Bought with Redfin
$690,000
$699,900
1.4%For more information regarding the value of a property, please contact us for a free consultation.
4 Beds
2 Baths
1,780 SqFt
SOLD DATE : 04/17/2024
Key Details
Sold Price $690,000
Property Type Single Family Home
Sub Type Single Family Residence
Listing Status Sold
Purchase Type For Sale
Square Footage 1,780 sqft
Price per Sqft $387
MLS Listing ID 24129942
Sold Date 04/17/24
Style Daylight Ranch
Bedrooms 4
Full Baths 2
Year Built 1970
Annual Tax Amount $4,935
Tax Year 2023
Property Description
Pristine property nestled along an enviable treed lane that feels both whimsical and sleek. Even the entry is a striking showpiece with original stonework that wraps around to unveil a gorgeous mid-century fireplace in the bright living room with a huge window. Thoughtful details throughout add charm and character, including arched doorways and immaculate new flooring. The elegant updated kitchen features tasteful cabinetry, hardware, backsplash, breakfast bar, and more. Big slider off the dining area opens to the fabulous elevated back deck that feels a bit like an expansive treehouse. Ideal main level living offers a great primary suite, plus two more bedrooms (or maybe an office??), and another bathroom with bathtub all on one level. This daylight ranch truly has it all with another bedroom, and a bright, yet cozy, family room with separate entrance on the lower level! New roof, all appliances included, new exterior and interior paint. Bask in the dream PNW lifestyle with easy access to the Willamette River and nature trails, while still close to schools, grocery stores, and restaurants. Ask for features list!
Location
State OR
County Clackamas
Area _147
Rooms
Basement Exterior Entry, Finished, Partial Basement
Interior
Interior Features Ceiling Fan, Garage Door Opener, Laundry, Luxury Vinyl Plank, Quartz, Wallto Wall Carpet, Washer Dryer
Heating Forced Air95 Plus
Cooling Central Air
Fireplaces Number 1
Fireplaces Type Gas, Wood Burning
Appliance Dishwasher, Disposal, Free Standing Range, Free Standing Refrigerator, Microwave, Pantry, Quartz, Stainless Steel Appliance, Tile
Exterior
Exterior Feature Deck, Security Lights, Tool Shed, Yard
Parking Features Attached
Garage Spaces 2.0
View Territorial
Roof Type Composition
Garage Yes
Building
Lot Description Gentle Sloping, Trees, Wooded
Story 2
Foundation Concrete Perimeter
Sewer Public Sewer
Water Public Water
Level or Stories 2
Schools
Elementary Schools Cedaroak Park
Middle Schools Athey Creek
High Schools West Linn
Others
Senior Community No
Acceptable Financing Cash, Conventional, FHA, VALoan
Listing Terms Cash, Conventional, FHA, VALoan
Read Less Info
Want to know what your home might be worth? Contact us for a FREE valuation!

Our team is ready to help you sell your home for the highest possible price ASAP





