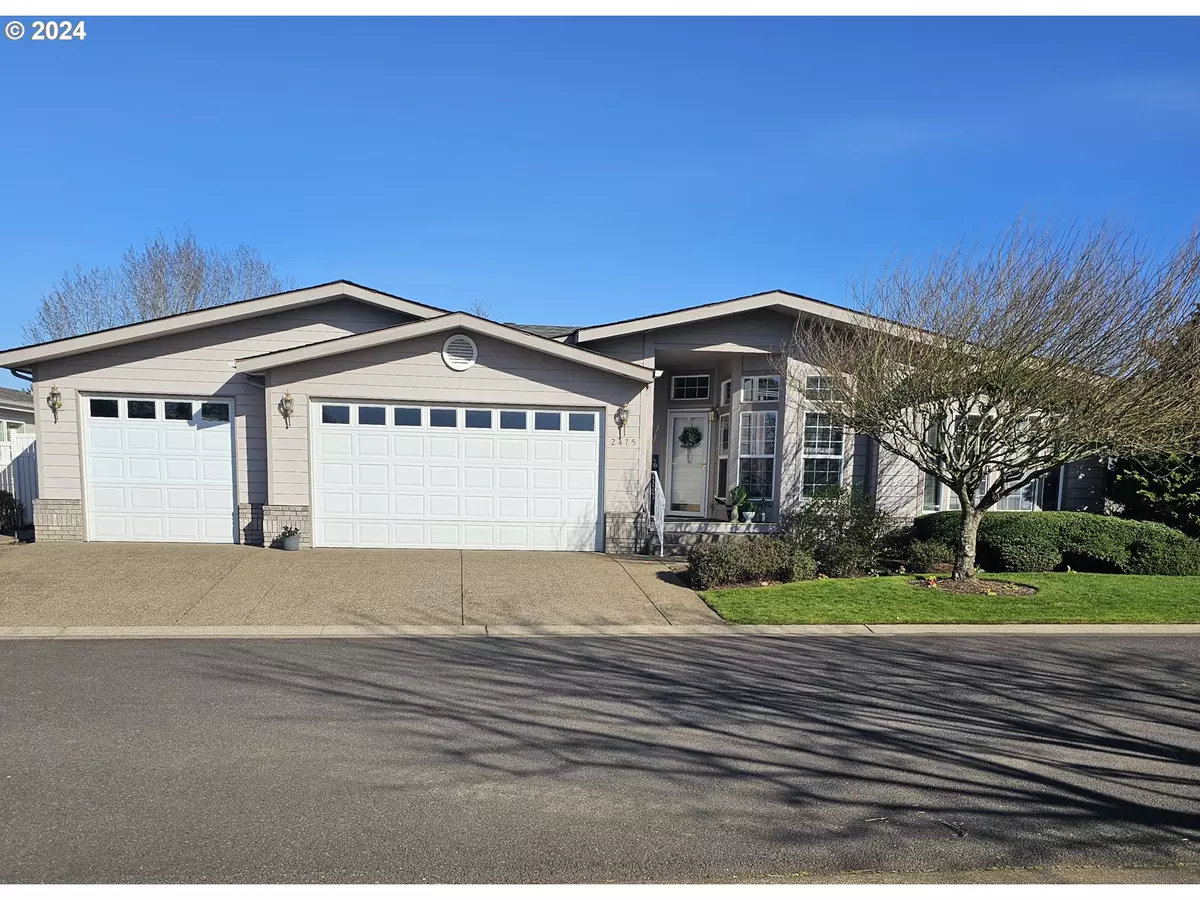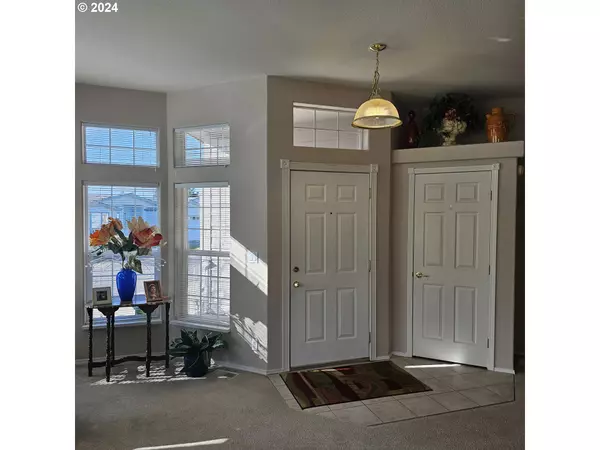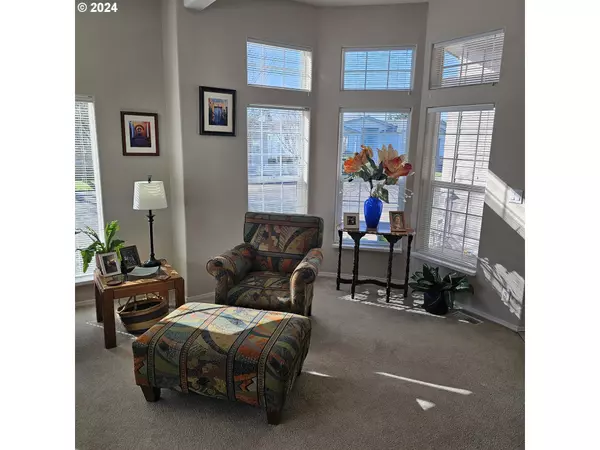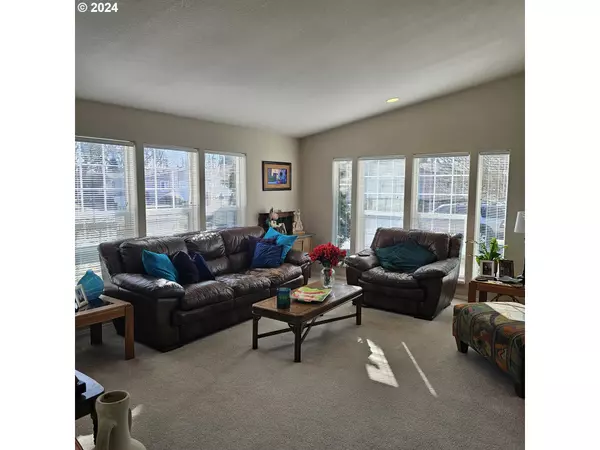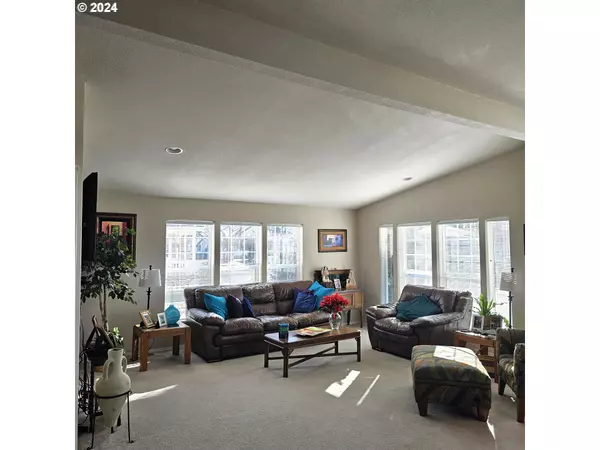Bought with Willamette Properties Group
$377,000
$385,000
2.1%For more information regarding the value of a property, please contact us for a free consultation.
2 Beds
2 Baths
2,137 SqFt
SOLD DATE : 04/18/2024
Key Details
Sold Price $377,000
Property Type Manufactured Home
Sub Type Manufactured Homein Park
Listing Status Sold
Purchase Type For Sale
Square Footage 2,137 sqft
Price per Sqft $176
MLS Listing ID 24584307
Sold Date 04/18/24
Style Manufactured Home
Bedrooms 2
Full Baths 2
Land Lease Amount 669.0
Year Built 2002
Annual Tax Amount $2,731
Tax Year 2023
Property Description
Here's a beautiful home in a gated community. This property has been very well maintained by the seller. Enter into a welcoming living area with natural light. The Den/office is a welcoming space. Next, the dining room offers room for a hutch and lowboy. A dedicated hall leads to the guest bath, bedroom, and laundry. Enjoy the sun with skylights in the kitchen and breakfast nook, which overlook the private fenced backyard and covered patio. The primary bedroom offers a walk-in closet, and the ensuite offers double sinks and built-in cabinets. Oversized walk-in shower. Water closet with built-in storage. The 3-car garage has storage cupboards and a work area. There's an 8,000 sq. ft. clubhouse with a dance floor, full kitchen, workout area, pool table, and BBQ area. A monthly calendar offers games and craft classes. Comcast/Xfinity Extended Basic Digital Cable is included.
Location
State OR
County Lane
Area _248
Interior
Interior Features Garage Door Opener
Heating Forced Air
Cooling Heat Pump
Appliance Builtin Oven, Cooktop, Dishwasher, Disposal, Island, Microwave, Range Hood, Solid Surface Countertop
Exterior
Exterior Feature Covered Patio, Fenced, Garden, Sprinkler, Yard
Parking Features Attached
Garage Spaces 3.0
Roof Type Composition
Garage Yes
Building
Lot Description Gated, Level
Story 1
Foundation Concrete Perimeter
Sewer Public Sewer
Water Public Water
Level or Stories 1
Schools
Elementary Schools Irving
Middle Schools Shasta
High Schools Willamette
Others
Senior Community Yes
Acceptable Financing Cash, Conventional
Listing Terms Cash, Conventional
Read Less Info
Want to know what your home might be worth? Contact us for a FREE valuation!

Our team is ready to help you sell your home for the highest possible price ASAP



