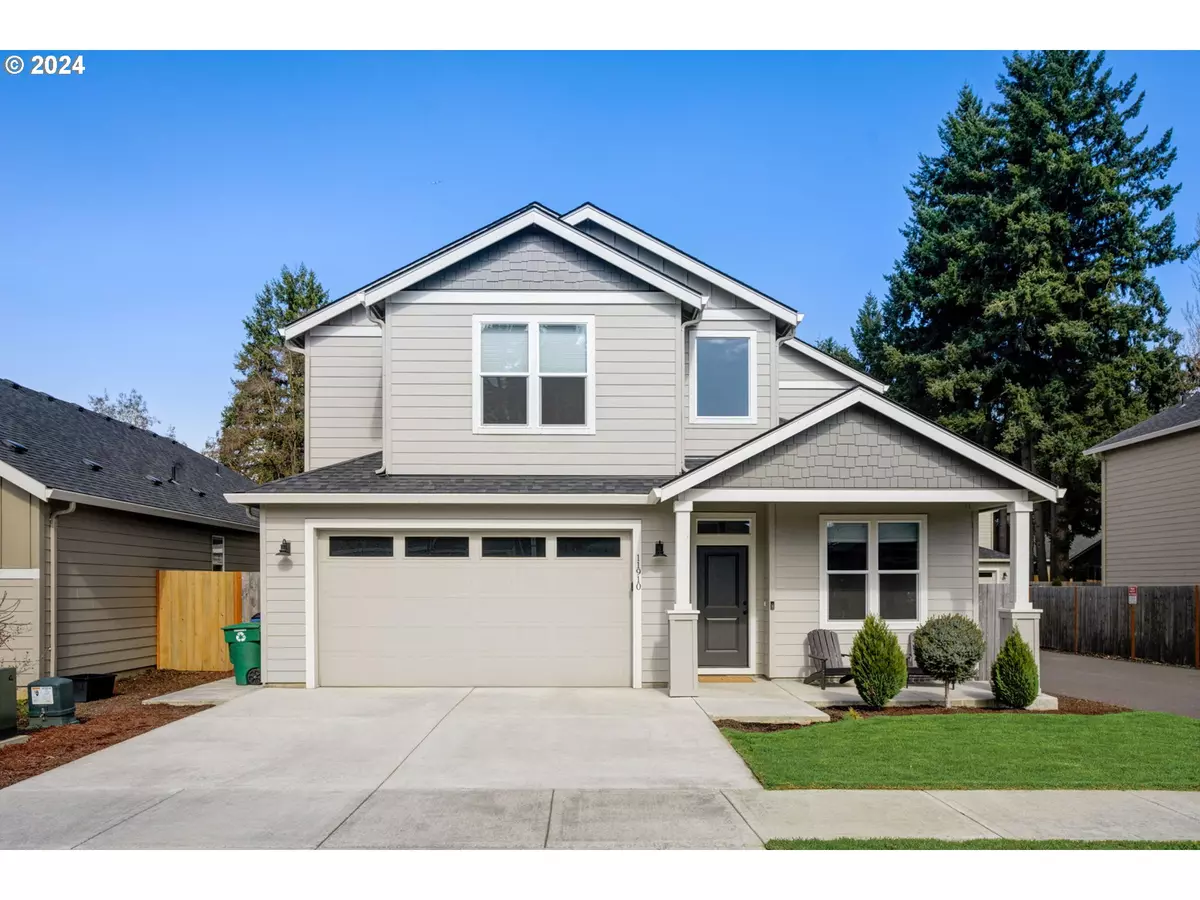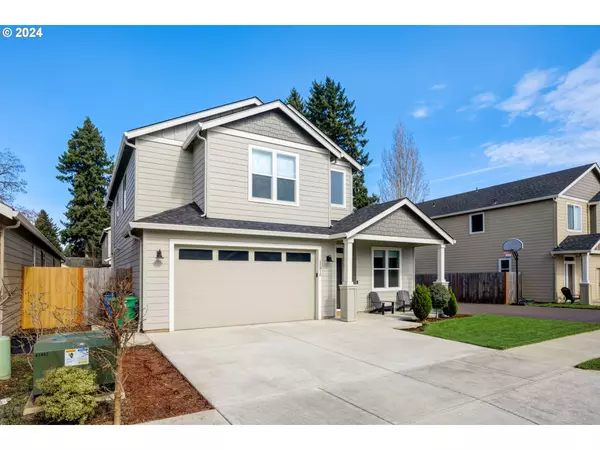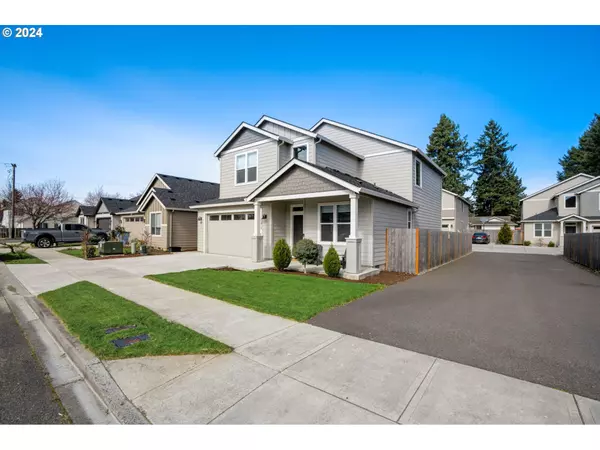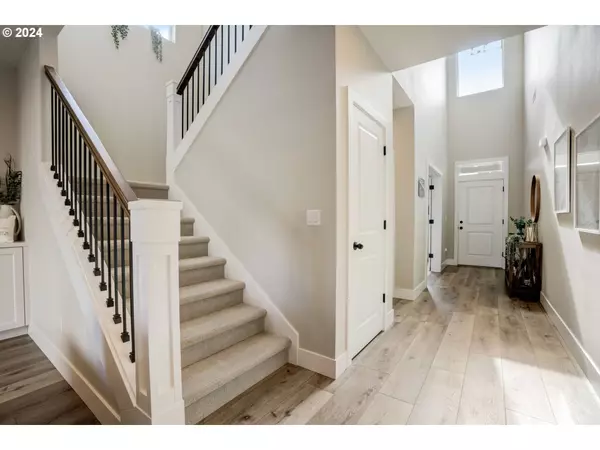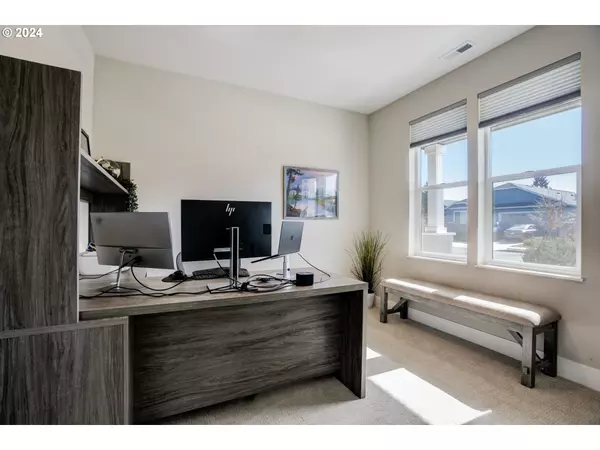Bought with Urban Nest Realty
$649,000
$649,000
For more information regarding the value of a property, please contact us for a free consultation.
4 Beds
2.1 Baths
2,402 SqFt
SOLD DATE : 04/18/2024
Key Details
Sold Price $649,000
Property Type Single Family Home
Sub Type Single Family Residence
Listing Status Sold
Purchase Type For Sale
Square Footage 2,402 sqft
Price per Sqft $270
MLS Listing ID 24452795
Sold Date 04/18/24
Style Stories2
Bedrooms 4
Full Baths 2
Year Built 2020
Annual Tax Amount $5,639
Tax Year 2023
Lot Size 4,356 Sqft
Property Description
Welcome to this exquisite property that effortlessly combines elegance with modern living. The covered front porch beckons you to unwind. Discover a captivating great room family room adorned with a brick surround gas fireplace, built-ins, recessed lighting and luxury vinyl plank floor. Gourmet island/breakfast bar kitchen is a chefs dream, showcasing stainless appliances, quartz counters, subway tile backsplash and abundant shaker-style cabinetry. A spacious walk-in pantry adds convenience to this culinary haven. Adjacent dining area, with slider to the covered patio and backyard, seamlessly extends the kitchen's sophistication. Ascending to upper level, the primary en-suite awaits as a sanctuary, offering French door entry, walk-in closet with organizer and lavish bathroom. Dual sink quartz vanity, freestanding tub, frameless tiled shower and private water closet elevate the opulence. Additional bedrooms, one with walk-in closet, all with organizers, high ceilings and carpet, provide comfort and style. Den/office on the main boasts French door entry and carpet, creating a versatile space. Practical elements abound, including a well-equipped laundry room with washer, dryer and utility sink on the main, along with a mudroom with built-in bench for seamless access to/from garage. Main level also hosts a powder room with single sink quartz vanity. Upper-level full bath showcases a dual sink quartz vanity and combo soak tub and shower. Interior features include a gourmet island/breakfast bar kitchen, quartz counters, stainless appliances, walk-in pantry and staircase adorned with wrought iron balusters. High ceilings and baseboards contribute to the overall sense of refinement. Outside, the partially covered patio with gas connection and pergola create inviting spaces for entertaining. The 2-car garage provides practical parking solutions. Fully landscaped property completes this remarkable residence. Embrace a lifestyle of luxury and convenience in this stunning home.
Location
State WA
County Clark
Area _22
Rooms
Basement Crawl Space
Interior
Interior Features Garage Door Opener, High Ceilings, Laundry, Luxury Vinyl Plank, Quartz, Soaking Tub, Tile Floor, Wallto Wall Carpet, Washer Dryer
Heating Forced Air95 Plus
Cooling Central Air
Fireplaces Number 1
Fireplaces Type Gas
Appliance Dishwasher, Disposal, Free Standing Gas Range, Free Standing Refrigerator, Gas Appliances, Island, Microwave, Pantry, Plumbed For Ice Maker, Quartz, Solid Surface Countertop, Stainless Steel Appliance, Tile
Exterior
Exterior Feature Covered Patio, Fenced, Gas Hookup, Gazebo, Patio, Porch, Sprinkler, Yard
Parking Features Attached
Garage Spaces 2.0
Roof Type Composition
Garage Yes
Building
Lot Description Level
Story 2
Sewer Public Sewer
Water Public Water
Level or Stories 2
Schools
Elementary Schools Endeavour
Middle Schools Cascade
High Schools Evergreen
Others
Acceptable Financing Cash, Conventional, FHA, VALoan
Listing Terms Cash, Conventional, FHA, VALoan
Read Less Info
Want to know what your home might be worth? Contact us for a FREE valuation!

Our team is ready to help you sell your home for the highest possible price ASAP




