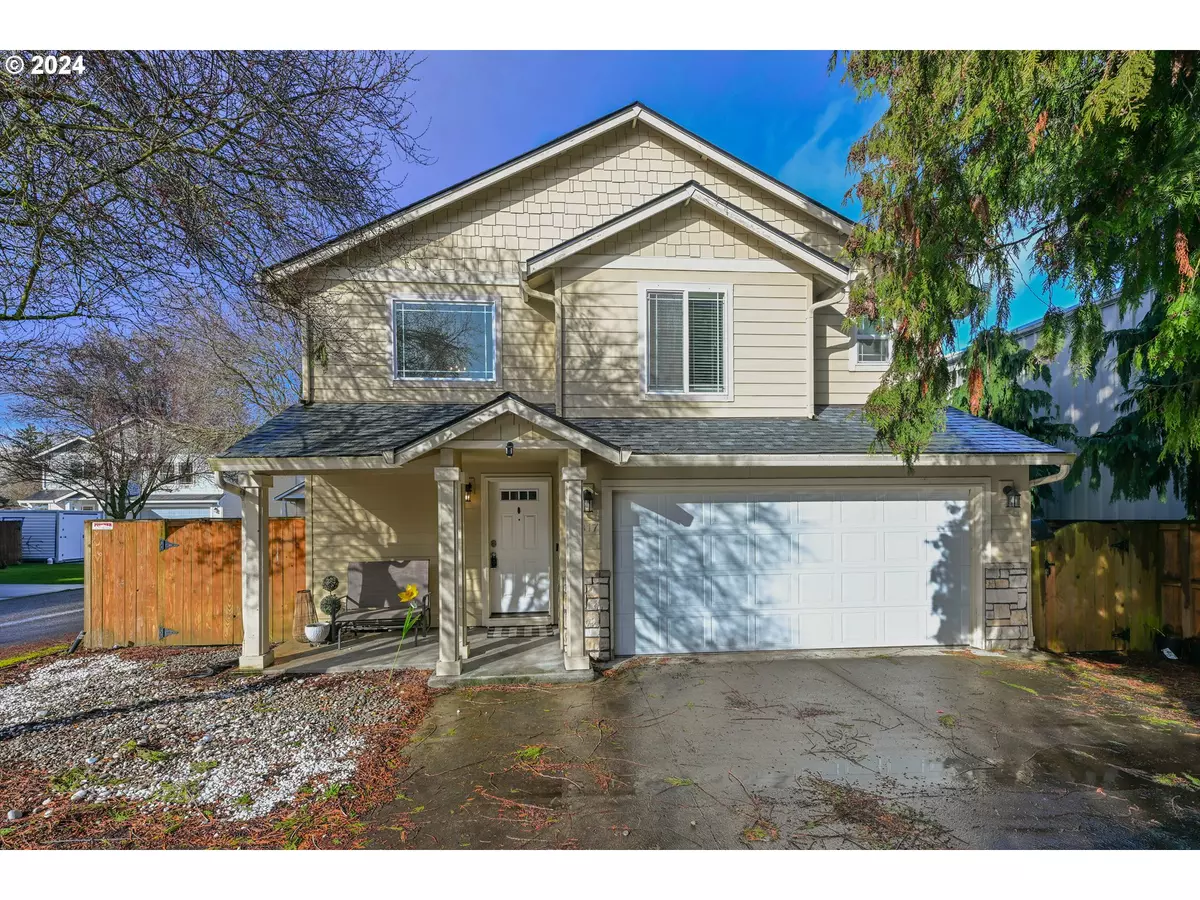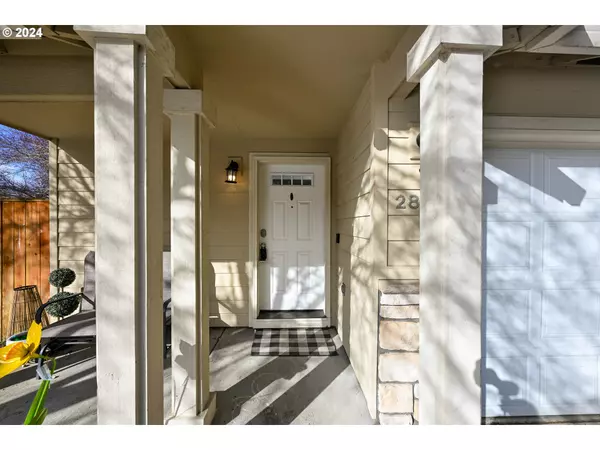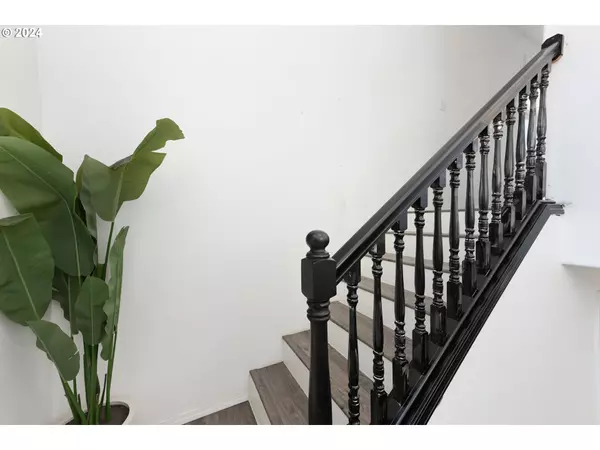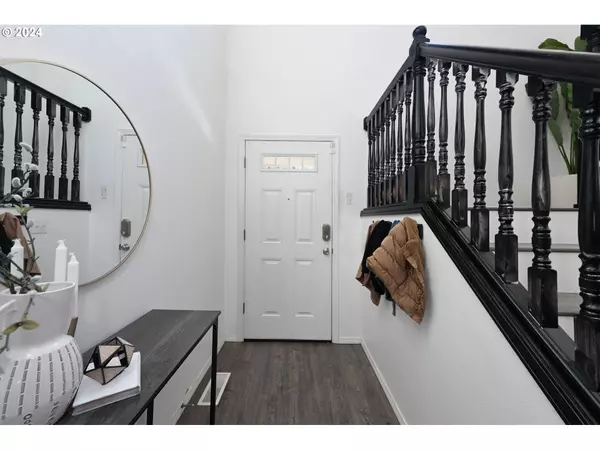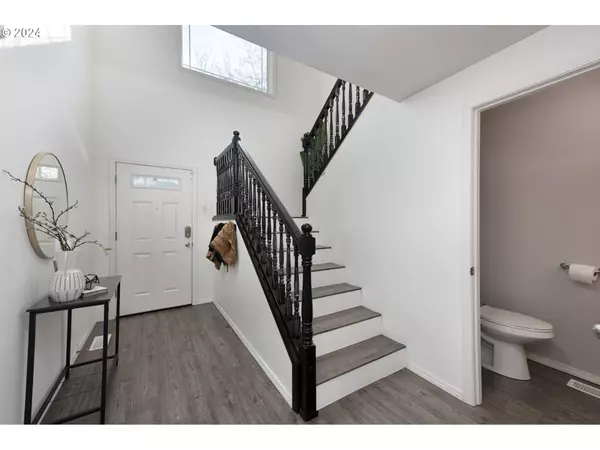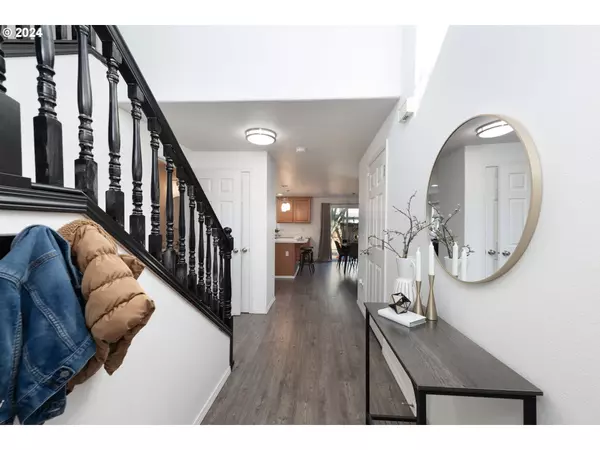Bought with Premiere Property Group LLC
$445,000
$439,900
1.2%For more information regarding the value of a property, please contact us for a free consultation.
3 Beds
2.1 Baths
1,684 SqFt
SOLD DATE : 04/17/2024
Key Details
Sold Price $445,000
Property Type Single Family Home
Sub Type Single Family Residence
Listing Status Sold
Purchase Type For Sale
Square Footage 1,684 sqft
Price per Sqft $264
MLS Listing ID 24534914
Sold Date 04/17/24
Style Stories2, Traditional
Bedrooms 3
Full Baths 2
Year Built 2006
Annual Tax Amount $3,930
Tax Year 2023
Lot Size 3,920 Sqft
Property Description
Welcome to this charming 3-bedroom home situated in the suburbs of Vancouver. The property features an open concept living area that flows effortlessly into the dining space and kitchen, making it perfect for both entertaining and daily function. The kitchen contains sleek appliances and ample counter space for your culinary needs. Upstairs, the primary bedroom is complete with a walk-in closet and en-suite bathroom. Two additional bedrooms offer flexibility for family, guests, or a home office. Step outside to enjoy the expansive yard complete with a patio area, providing an ideal space for outdoor activities and gatherings. The home is in close proximity to many amenities, including a coffee shop and brand new playground just across the street. Don't miss out on the comfort and convenience this home has to offer! Assumable VA Loan at 3.375!
Location
State WA
County Clark
Area _22
Rooms
Basement Crawl Space
Interior
Interior Features Ceiling Fan, Laminate Flooring, Laundry, Vinyl Floor, Wallto Wall Carpet
Heating Forced Air
Cooling None
Fireplaces Number 1
Fireplaces Type Gas
Appliance Builtin Oven, Cook Island, Dishwasher, Disposal, Free Standing Gas Range, Free Standing Range, Free Standing Refrigerator, Gas Appliances, Island, Microwave, Pantry
Exterior
Exterior Feature Dog Run, Fenced, Patio, Yard
Parking Features Attached
Garage Spaces 2.0
Roof Type Composition
Garage Yes
Building
Lot Description Cul_de_sac, Level
Story 2
Sewer Public Sewer
Water Public Water
Level or Stories 2
Schools
Elementary Schools Burton
Middle Schools Cascade
High Schools Evergreen
Others
Acceptable Financing Cash, Conventional, FHA, VALoan
Listing Terms Cash, Conventional, FHA, VALoan
Read Less Info
Want to know what your home might be worth? Contact us for a FREE valuation!

Our team is ready to help you sell your home for the highest possible price ASAP




